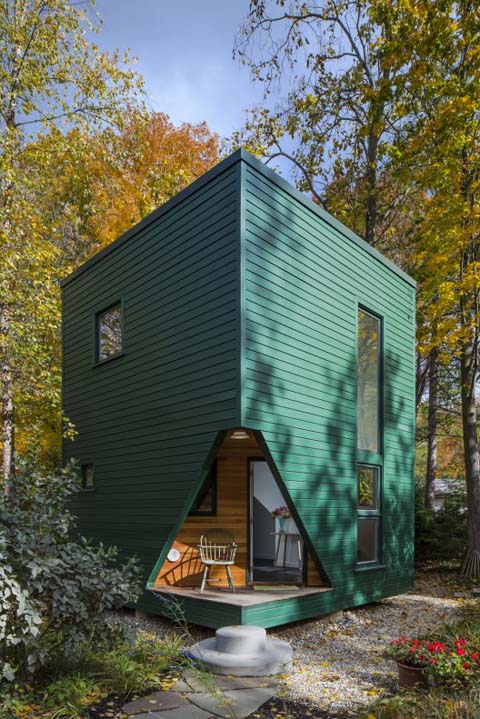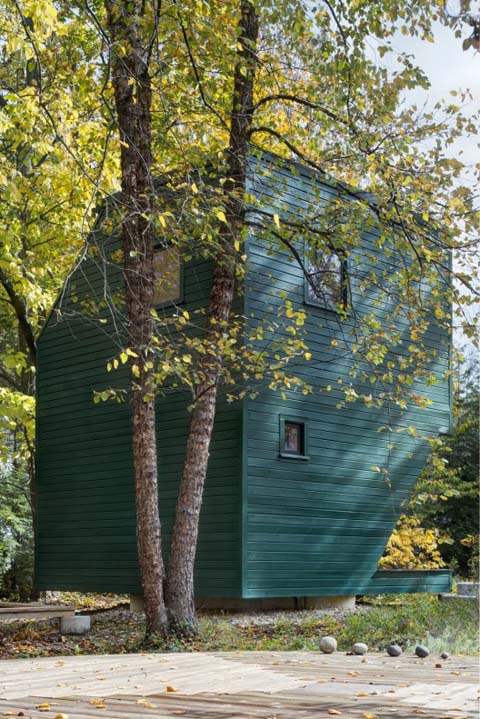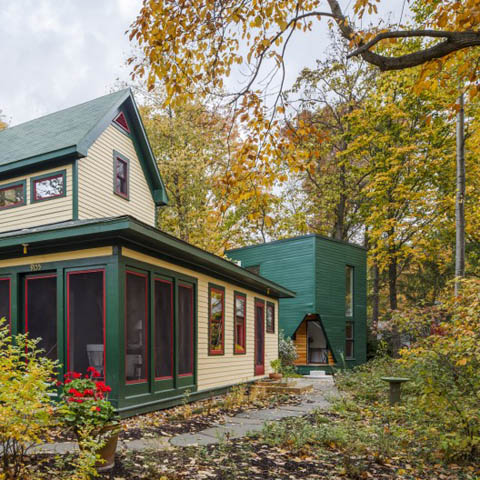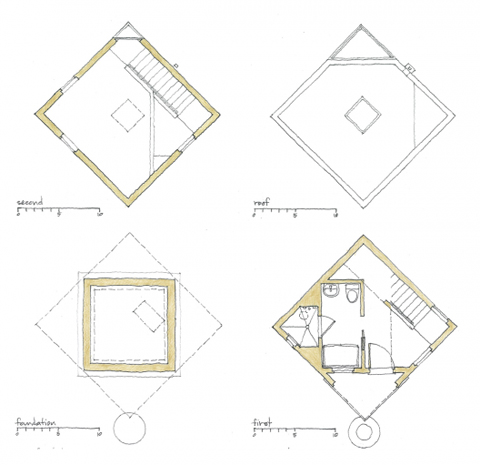
In Michigan, a tiny wooden volume serves as an extension for an existing house and its function couldn’t be more obvious: Guest House. A small two-story building with 42sqm was erected to provide a private space for visitors and also a study area for the owner. A special conceptual detail creates a distinctive mark on this compact unit: Guest House is rotated 90 degrees over its foundation points, generating suspended corners floating just above the grassy ground.
A chamfered corner creates a covered space easily recognizable as the entrance area: a complete bathroom and a sleeping alcove compose the ground floor plan while a staircase leads our steps to the upper level where a study and sleeping loft can be found.
A green cubic volume lives peacefully among the trees, sharing the same organic matter of its fellow companions: wood. Horizontal timber planks clad the entire facade of of this beautiful guest house, painted with the same color of the main house: green.

Interior surfaces are painted in white creating a relaxed atmosphere for both sleeping and studying, enhanced by the daylight brought by the square and rectangular openings that punctuate the facade.
I love the chamfered entrance area with its two tone wood cladding – it almost seems as if it’s gaping at us, or maybe inviting us in as the perfect spot for refuge.


Architects: SMNG-A Architects
Photography: Tom Rossiter




























share with friends