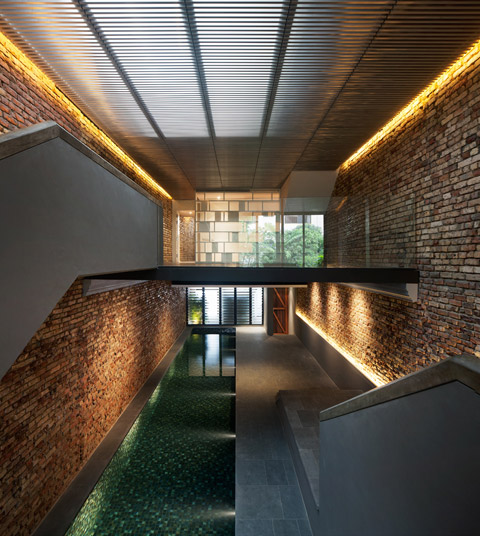
An audacious concept transforms an ancient building into a fine example of modern architecture without losing its primary character… The Pool Shophouse conceals a mysterious journey through a series of old and new spaces that melt into a single spatial volume. This four-story building in Singapore has a total floor area of 367sqm and is placed between two existing houses with a prominent difference of height: in fact, the Pool Shophouse benefits from having the front and rear facade connected to two different realities: the back elevation demonstrates a contemporary aesthetics while the front elevation fully respects the ancient design of the existing house. Oh, and did I mention the amazing inner pool?
The distribution of the program is deeply related to this ingenious fusion of distant times and spaces. The most unpredictable program composes the ground floor plan: once passed the front door, a wooden deck surrounds a huge indoor pool, clarifying in the most eloquent way the name behind this enigmatic house renovation. On the opposite facade, a garage area and a wet kitchen complete the ground floor plan.
A large staircase invites visitors and inhabitants to explore the upper levels with an astonishing transparency between rooms and floors: social areas are cleverly disposed in sequential moments. Kitchen and dining area are gathered in a mid-level floor while the living room and the master bedroom are located on the first floor.
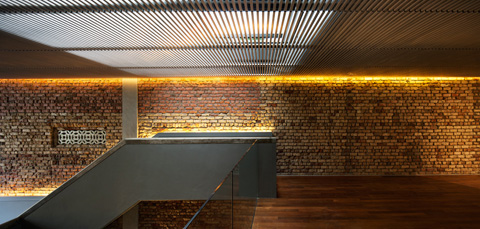
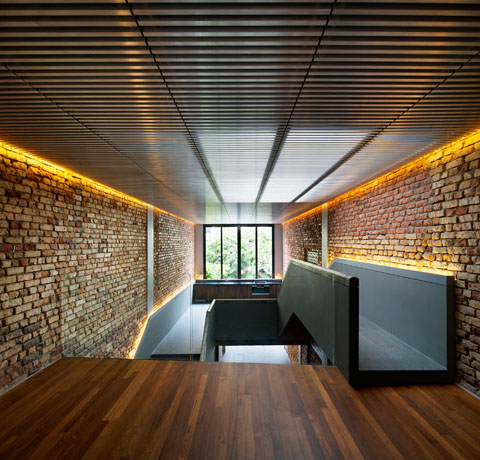
A second staircase leads to the last two levels where private areas are concentrated: three bedrooms complete the Pool Shophouse program. Exposed brick walls along with wood flooring and white stucco reveal the essence of this amazing house renovation – a living proof of how to elevate old buildings into new poetic dimension!
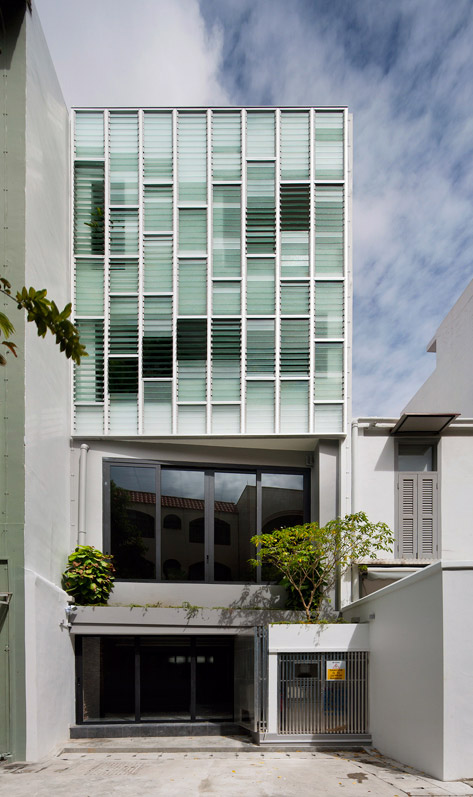
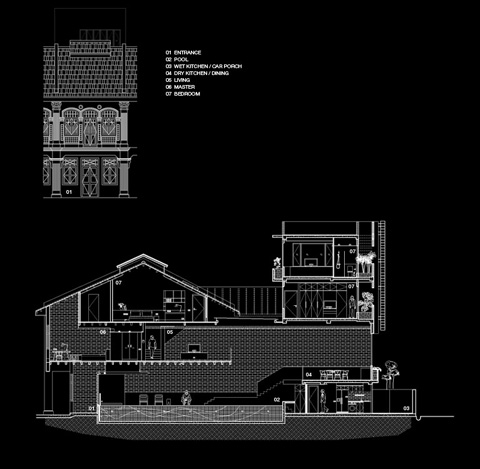
Architects: FARM
Photography: Jeremy San




























share with friends