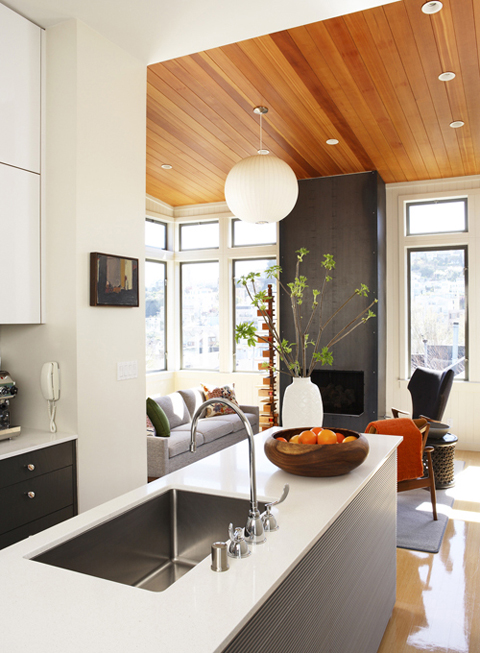
Want to move an 1890’s Edwardian San Francisco duplex in to the 21st century? Just replace two rotting decks with brand new additions, as John Lum Architecture gracefully did here. Okay, they made it look that easy though it clearly was conceived and executed with great attention to spatial volume, owner needs, and respect for traditional details.
Each flat enjoys a new great room and slick open kitchen. Wood ceilings and floors create modern warmth in the bright living room. Bead board that stretches up to the high ceiling also adds texture. My favorite material is the blackened steel fireplace surround that you just want to touch.
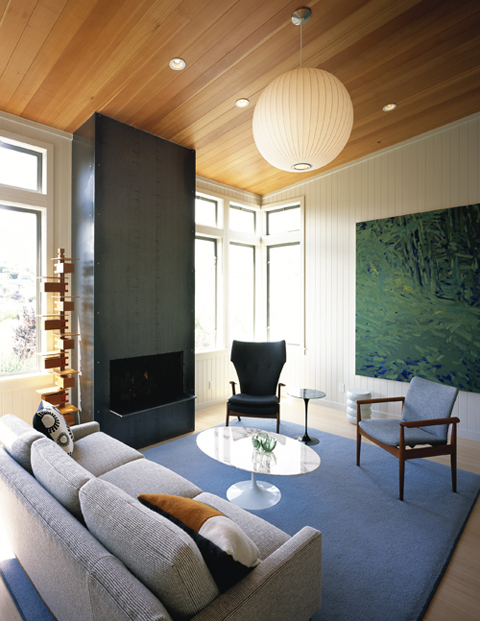
In the kitchen soft black lower cabinets are a grounding element and base for sleek ceiling high upper storage units. The end wall cabinets and refrigerator are masked in grey to blend the two colors.
I think wrapping the island with a metal grate is an ingenious way to lighten its weight and elevate an otherwise ordinary kitchen island to a gallery piece. Matte white subway tiles bridge the century-wide gap between the original home and this addition’s style.
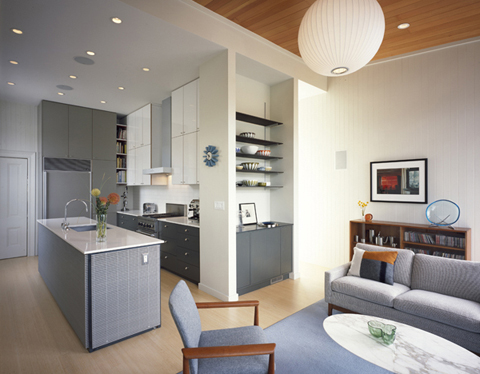
The subtle beauty of the structure perfectly displays the owner’s mid-century modern furniture collection. The grey fabric of the sofa and chair must have been the inspiration for the kitchen color palette. Add a Saarinen tulip coffee table then top it all off with a George Nelson ball bubble pendant and I’m in heaven!
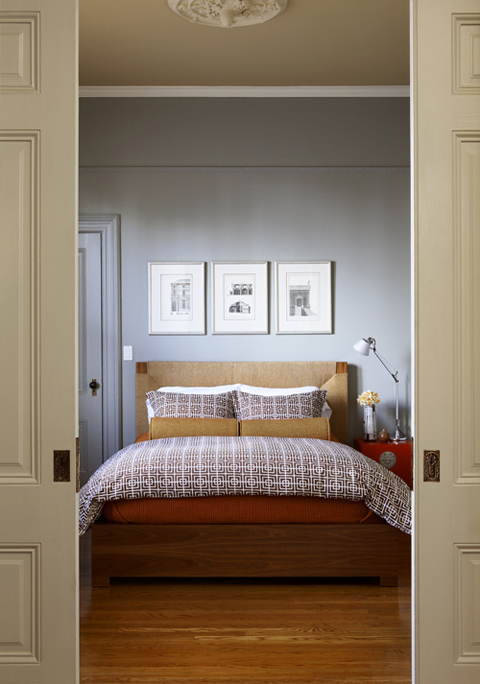
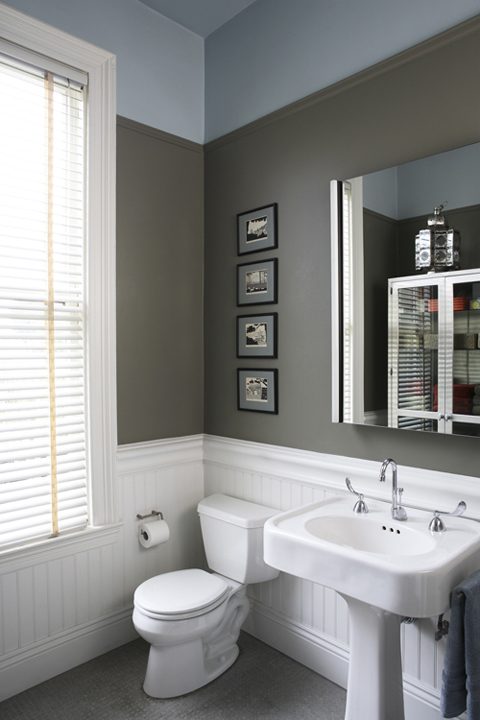
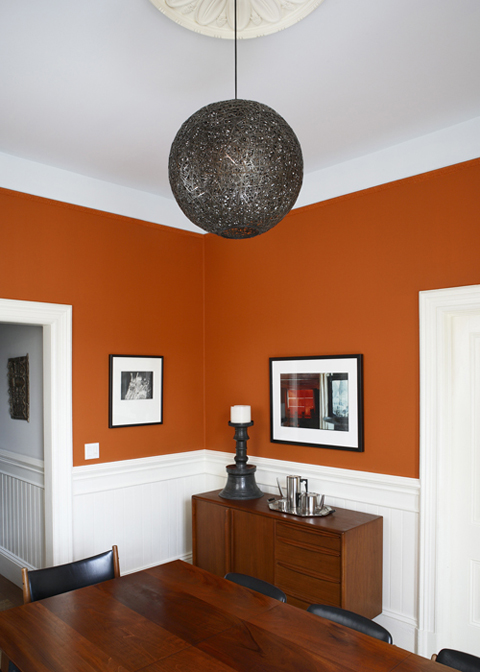
Photography: Sharon Risedorph & Michelle Wilson(Sunset Books)






















share with friends