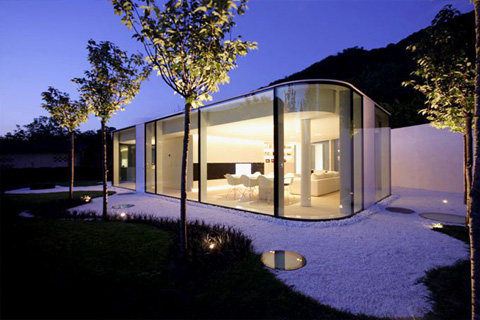
Lake Lugano is a beautiful glacial lake situated on the border between Switzerland and Italy. Lake Lugano House is a unique two-story building with a total floor area of 350sqm located on the slope of a hill. And what a better solution than a glasshouse to take advantage of gorgeous panoramic lake views?
A polygonal shaped glass pavilion with rounded edges stands above a linear underground block. The living and dining room, kitchen and storage areas are located on the upper floor, while three bedrooms, two bathrooms and a garage for two cars are placed on the lower level. Each floor relates itself with independent outdoor spaces, which are closely connected with the interiors.
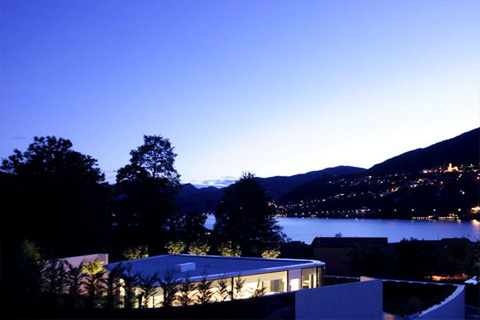
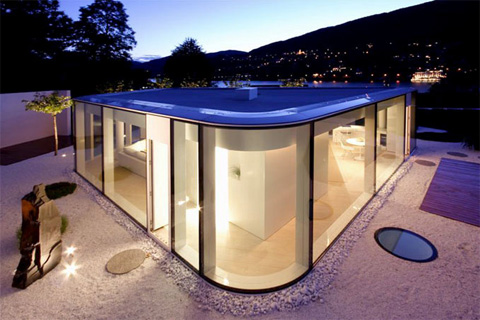
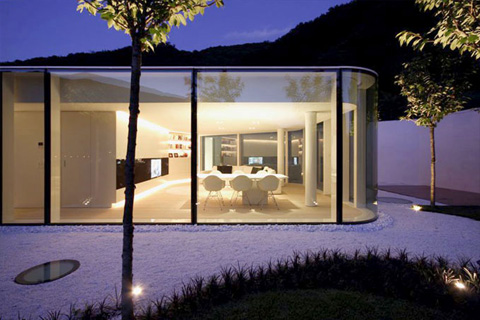
The glass pavilion overlooks two different areas: the first aims to the mountain background while the second is a garden area that points to lake Lugano. Also the bedrooms benefit from an enclosed garden stacked between the building and the perimeter wall.
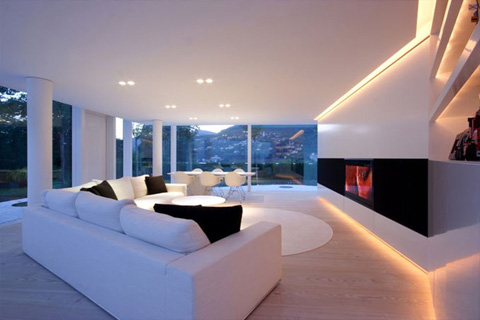
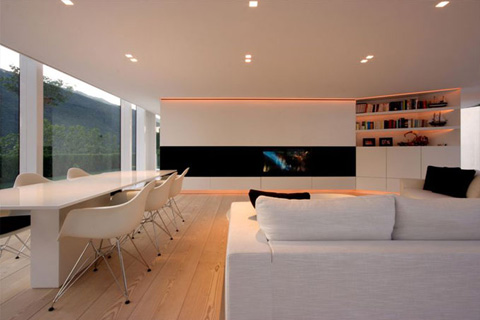
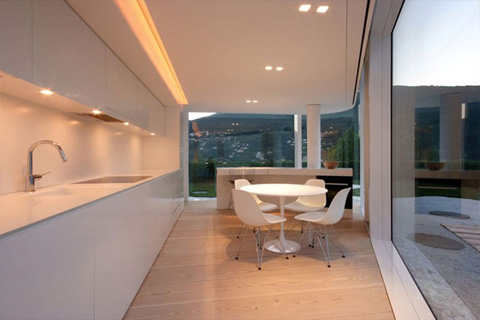
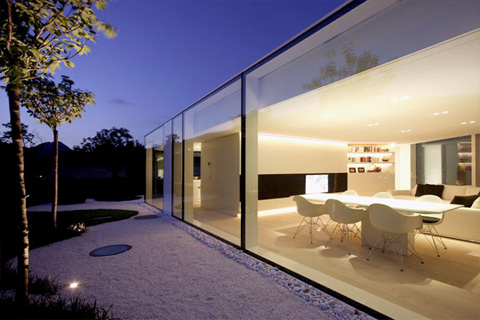
But there’s a strong reason behind the rounded form of this glass lake house: a ring-like space, that embraces the building on the north side, allows continuous ventilation and natural light to enter the social areas, enhanced by the white painted perimeter wall and the white gravel which reflect the sunlight coming from the south. Only the green grassy garden and the wood flooring seem to interrupt the clear presence of white in this contemporary house.
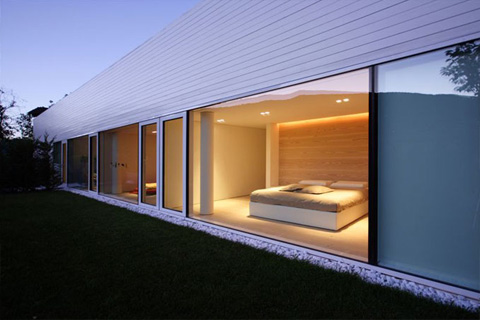
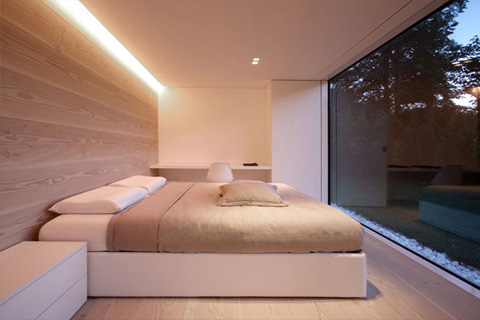
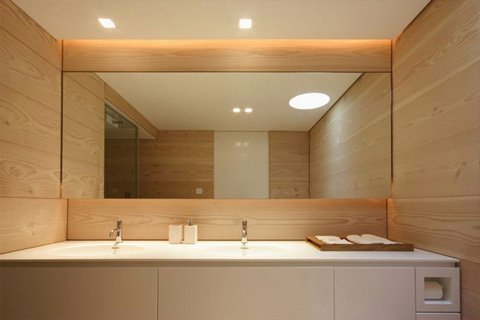
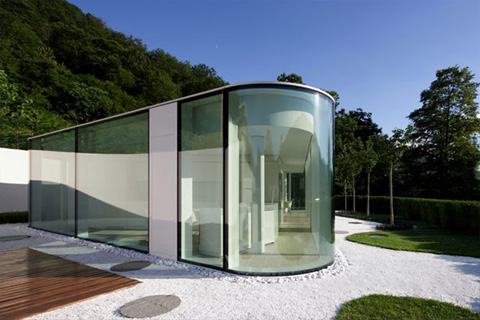
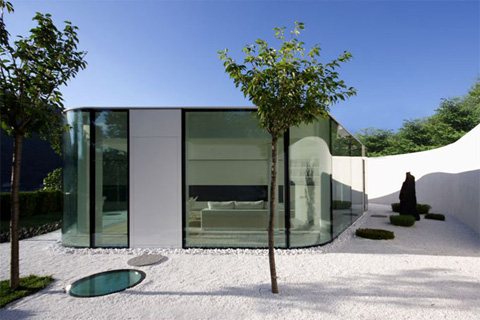
Architects & Photography: JM Architecture


















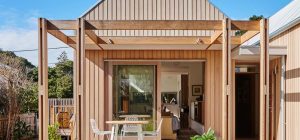
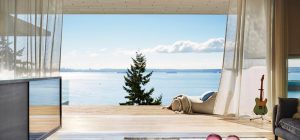

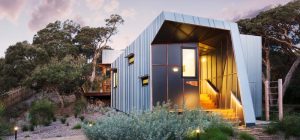
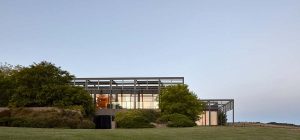

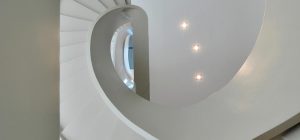
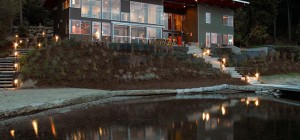
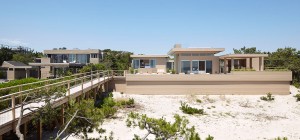
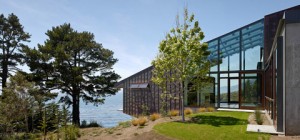
share with friends