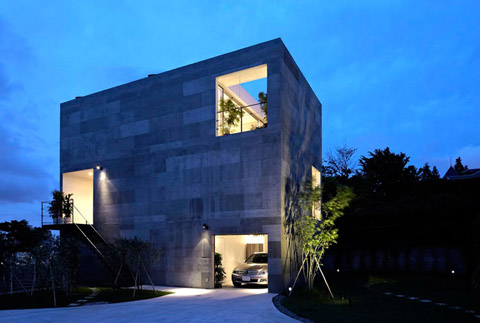
A perforated concrete volume assumes a significant presence in Yokohama, Japan. NDA Planter is a three-story house located at the top of a hill with a total floor area of 188sqm. The abstract silhouette of this building captures all the attention for its unusual use of multi-tonal concrete facade: a rusty image for a residential program combined with plant-filled terraces.
The privileged location of the site lead to an ingenious development of several terraces offering different panoramic views over the city. Private areas are placed on the ground floor looking for an intimate relation with the garden while social spaces take advantage of the green terraces that perforate the entire concrete facade. Inhabitants can enter the house on the first floor as well as the ground floor, as a metal staircase climbs up to one of the terraces.
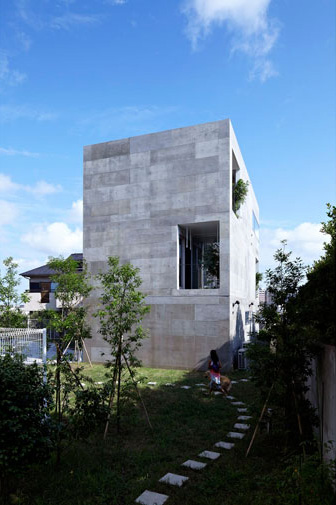
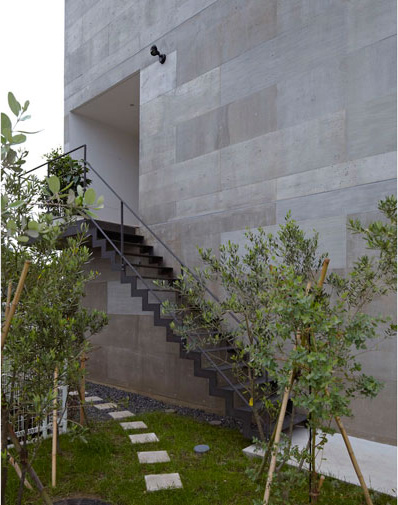
An open-plan kitchen and living room benefit from the views on the top floor, standing totally painted in white in order to absorb as much light as possible…
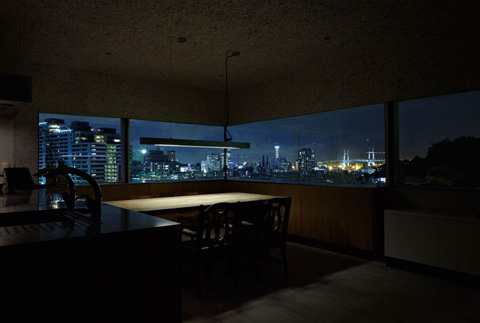
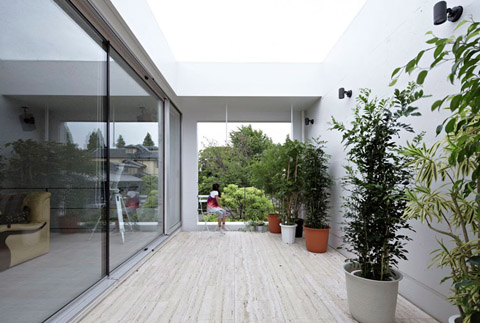
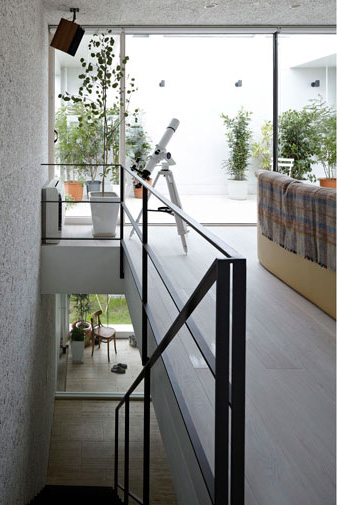
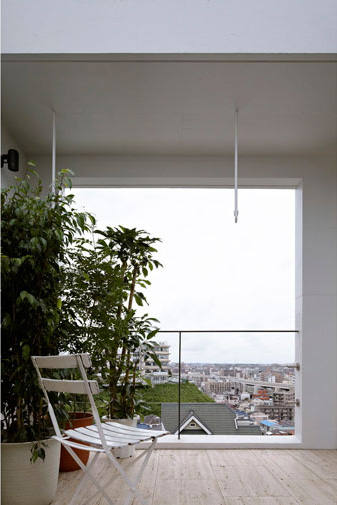
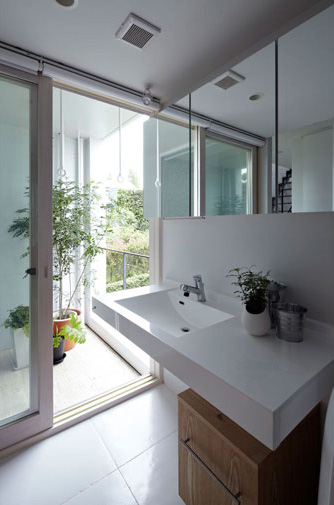
In fact, a profound chromatic contrast between interior and exterior surfaces reveals the richness of atmospheres behind NDA Planter. The concrete walls of the facade were cast in-situ and took up pigments from diverse plywood panels, which were combined in a stretcher pattern to generate the impact of over-sized brickwork. Wood flooring and plant gardens contribute to achieve an interesting fusion between nature and architecture: a giant planter for living…
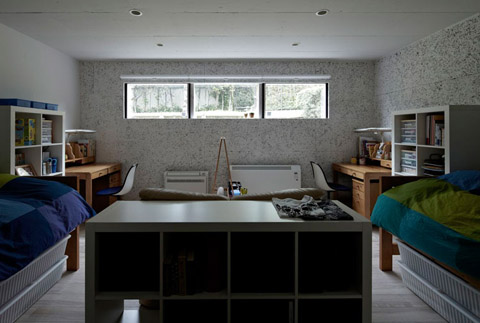
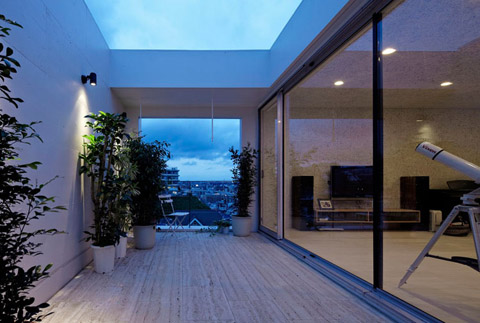
Architects & Photography: no. 555




























share with friends