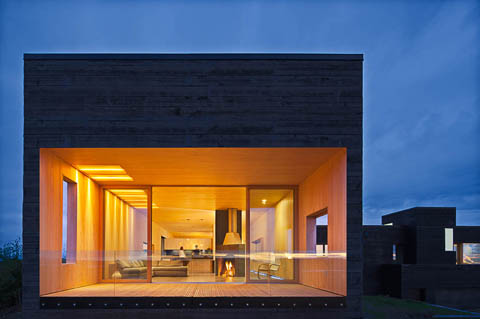
The name of the building illustrates the circumstances that lead to an unconventional solution for a residential program: House for a Musher. Mushing is related to a sport or transport method powered by the use of one or more dogs to pull a sled on snow or a rig on dry land. The client is a professional dog musher and the location of this particular house is related to the background where all sport action takes place: Alaska.
Situated at the top of a hill, House for a Musher has 232sqm of built area distributed in two autonomous floors. An incredible view of the surrounding landscape is carefully framed in every room of the building – from social to private areas.
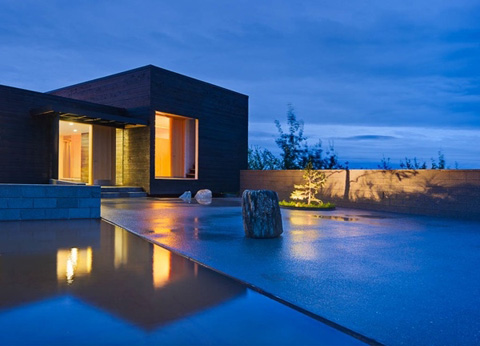
The organization of the residential program respects an L-shaped plan in order to capture the best views over the surrounding mountains. In fact, this piece of modern architecture transcends the basic function of shelter to become a quiet place for contemplation.
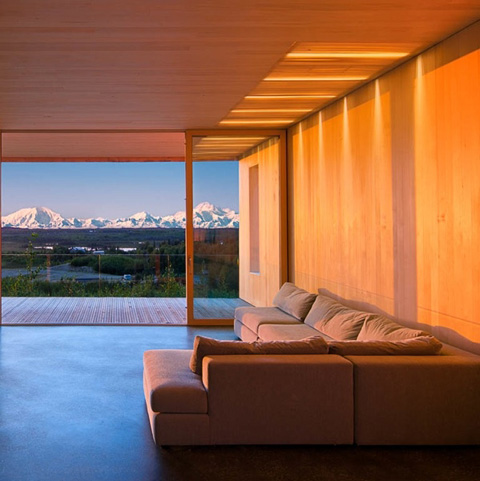
A large terrace leads to a covered entrance area where the front door hides a magnificent sequence of spatial moments: a giant open space merges kitchen, dining and living areas into one. A fireplace along with an inviting covered veranda complete the social program while a study room and bedroom zone share a different kind of exposure.
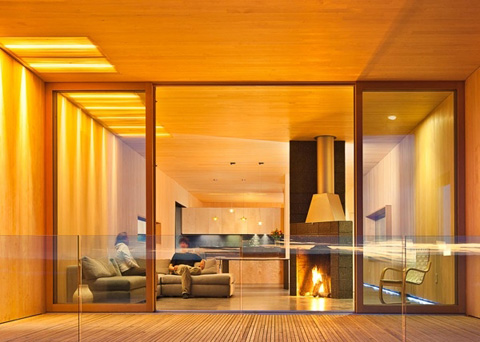
Local Alaskan cedar cladding lines the interior surfaces of the main volume while charred wood siding covers the entire facade of this family home…this dark organic material offers a undeniable fusion between artificial and natural elements, so architecture can stay silently rooted within the glorious landscape of Alaska.
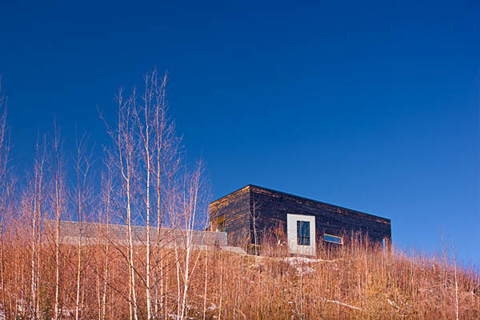
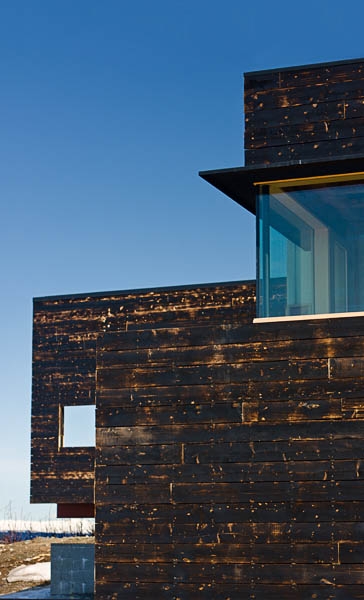
Architects: Mayer Sattler-Smith Architects
Photography: Kevin G. Smith




























share with friends