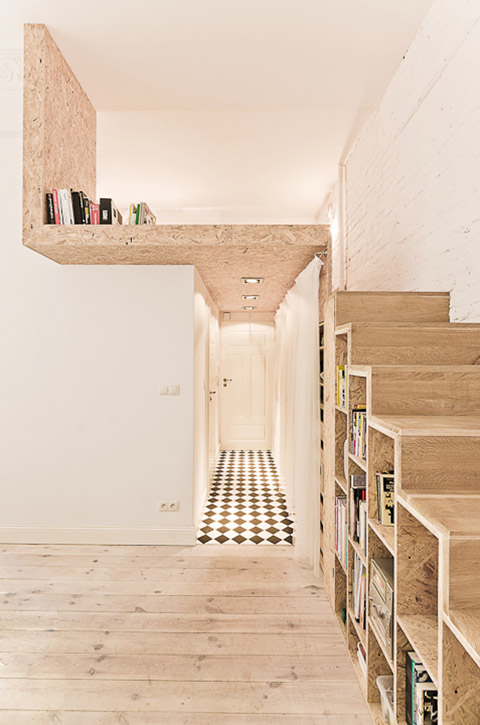
The word pearl has conventionally become a metaphor for something very small, rare and valuable. In Wroclaw, Poland a successful makeover of a tiny space is indeed, just like a pearl, rare and valuable. 29sqm is its name as well as the space available for living.
The priority of this intervention was to maximize the existing space and to create an independent bedroom. The ceiling at 3,7m didn’t allow the creation of two equal levels. However, the designer came up with a brilliant idea: a semi-mezzanine area. Placed above the bathroom and the entrance hall there’s a generous bed area 1,35m high, accessible through a particular staircase made out of bookshelves!
A 1,85m high passage guarantees the proper access to this exquisite bedroom solution. The previous plan design suffered a radical change: to increase space, living room, kitchen and dining area were combined into a single room. Only the bathroom assumes a fully partitioned area.
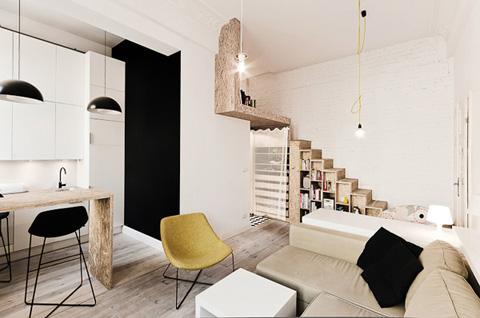
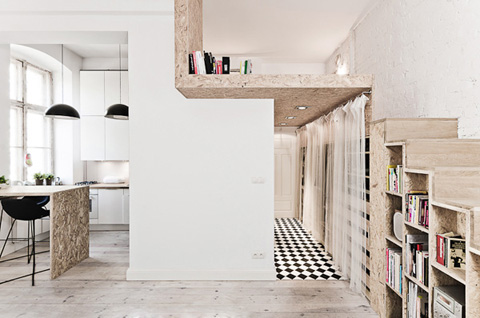
The interior design followed a raw approach in all surfaces and materials: OSB paneling was used in all furniture- from the dinner table to the wardrobe closed with a white linen curtain – and also in the semi-mezzanine structure.
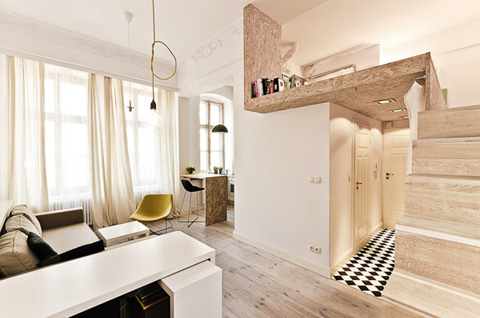
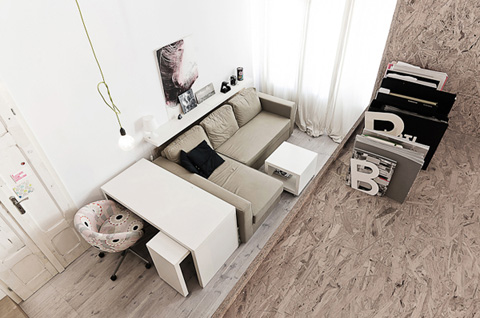
Its texture contributes to accentuate the differences between existing and proposed surfaces: white floods the existing exposed brick walls and stucco ceiling as well as the kitchen cabinet. A small portion of the bathroom wall facing the kitchen area presents an enigmatic black color…
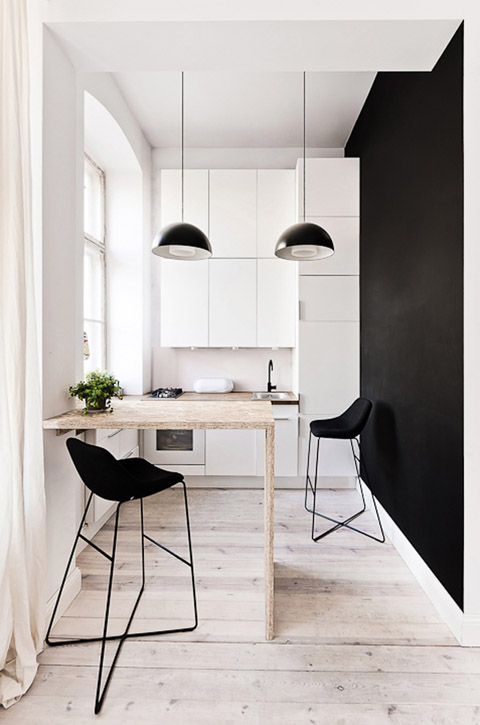
but a bigger surprise is reserved for the most curious: to deceive the senses, a blind door – probably recycled from the old space – was placed on one of the walls… I wonder where it leads to…
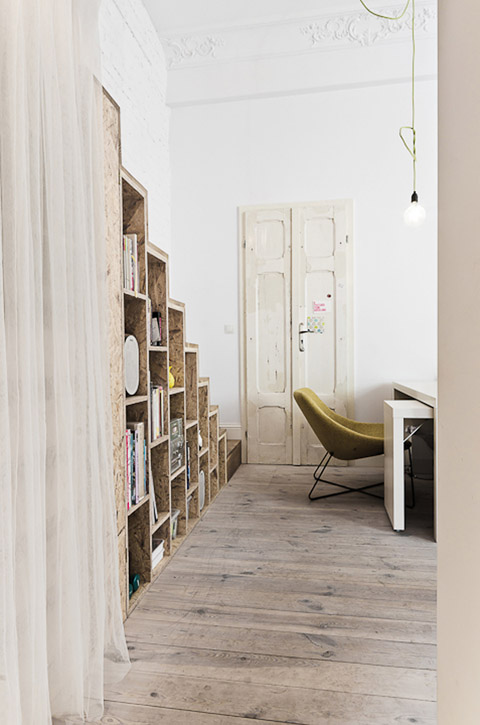
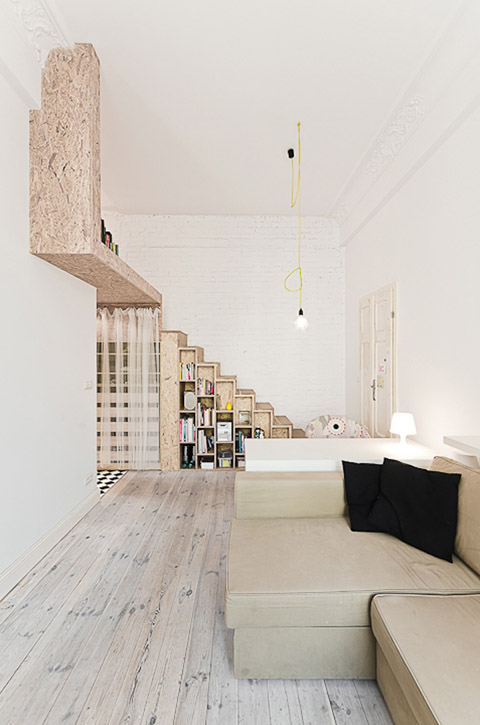
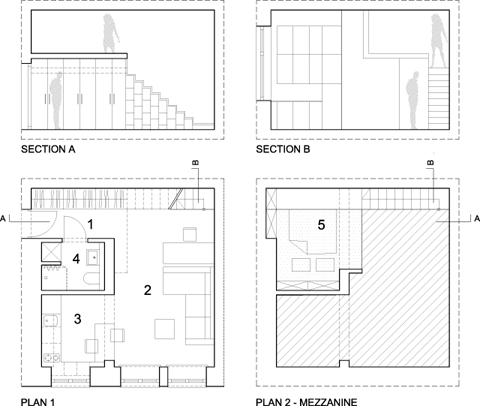
Architects: 3XA Architects
Photography: S. Zajaczkowski

















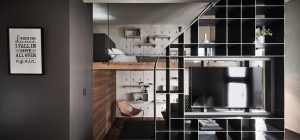



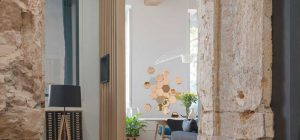
share with friends