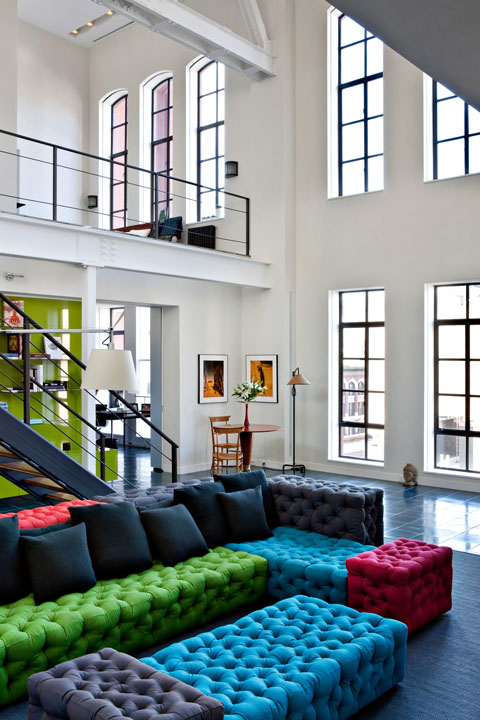
What are the possibilities in a former basket ball court with a running track above it? Well practically endless though Selldorf Architects has exercised their creativity to craft a spacious home fit for a large family.
The architects uncovered the steel structure and dressed it in white to show off its beautiful form. On what was a running track reside the public areas for the family including the kitchen, dining, and living areas.
Black concrete tile floors ground the lofty walls. New black framed casement windows reflect the tile grid and nod to the character of the original structure.
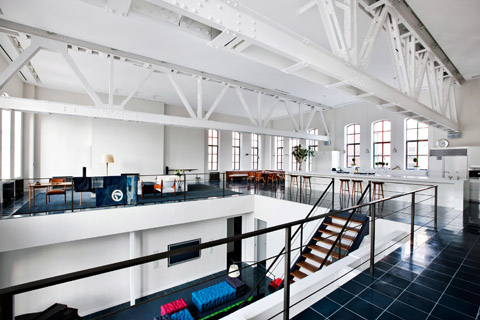
The kitchen with its substantially topped outstretched island would easily accommodate all of my family and friends for a gathering. I imagine them prepping food or just relaxing without bumping elbows. A cinnamon colored wood banquette nests in to a light flooded corner for relaxing meals or games.
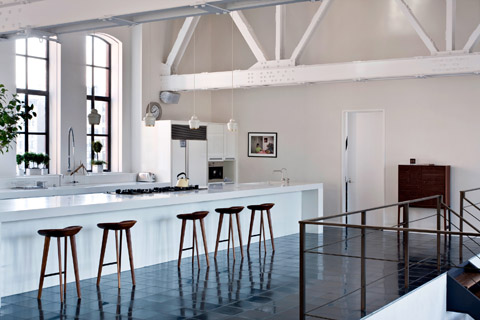
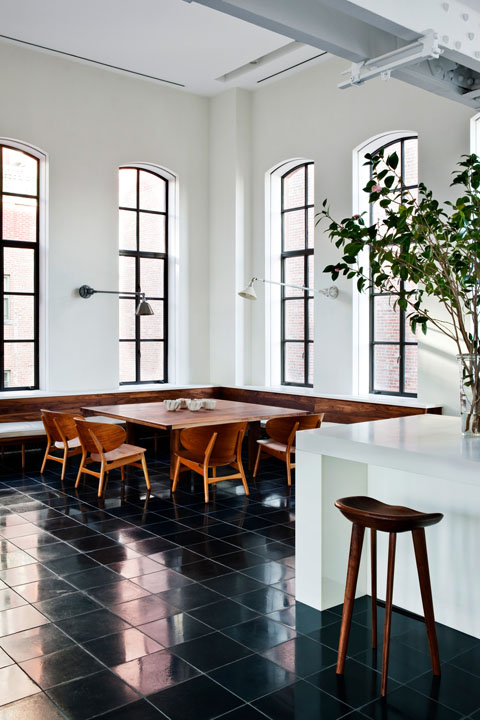
In the lounge area sleek yet comfy sofas flank a tufted ottoman that doubles as a coffee table. The warm wood tones are repeated here in a pair of mod arm chairs.
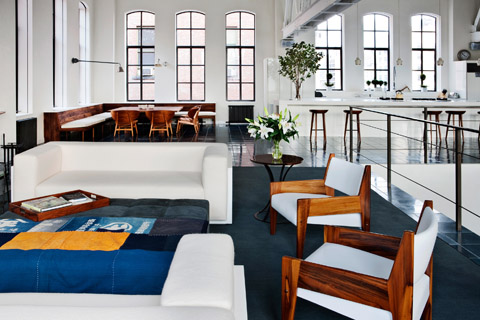
Glide down the chunky wood stairs to the private family level where you’ll find 3 bedrooms, including the main bedroom suite, and a large family relaxing area. I love the chartreuse green display wall with storage below.
Bright, tufted, modern, and modular seating invite you to lounge. Play a game at the corner cozy table and chairs or play the gleaming piano that balances the opposite side of the room.
I so admire the skill used here to distribute the limited palette of black, wood, metal, and white in a beautiful manner.
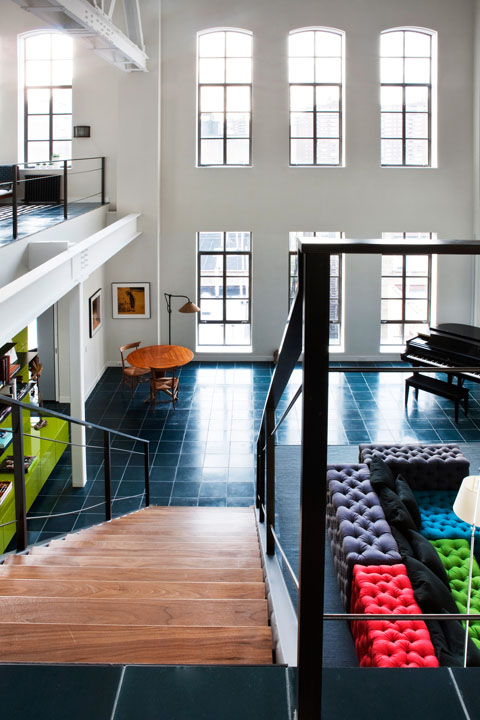
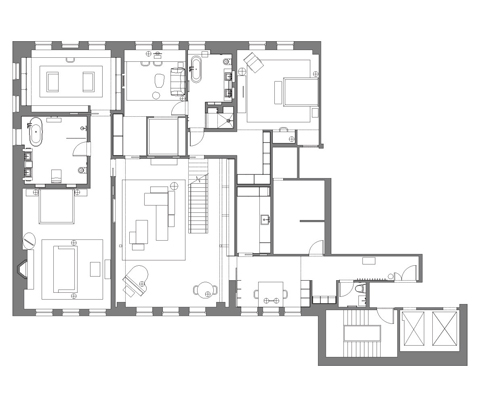
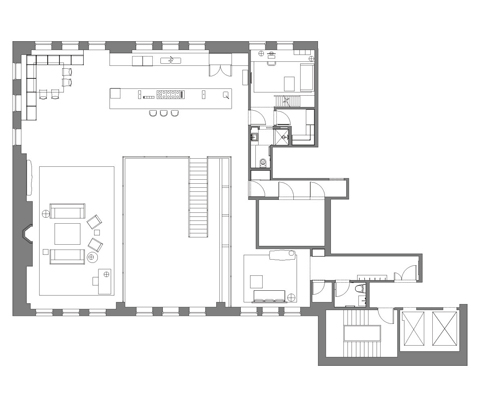
Photography: Manolo Yllera






















share with friends