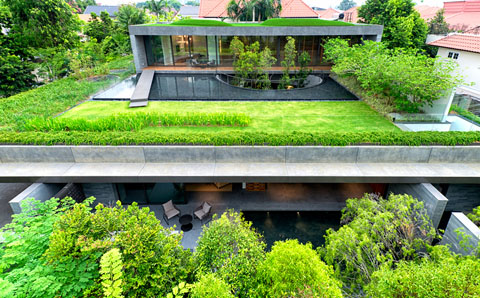
In Singapore, the Wall House testifies to the greatest illusions of all in architecture – a building that assembles two separate houses into one. The illusion is composed by two autonomous blocks that sit on an extensive piece of land. Retired parents and one of their children are the reason behind such a unique concept of spatial fragmentation: a giant central courtyard at the entrance area connect the two volumes.
On the ground floor, social areas take advantage of an ingenious distribution of the rooms around several courtyards: living, dining and kitchen areas share an open space that extends the interior outside where a huge elliptical opening in the courtyard’s roof offers a generous glimpse of the sky. A library and a guest room complete the ground floor plan while private areas are totally reserved to the upper floor.
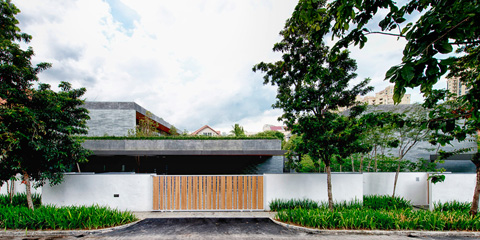
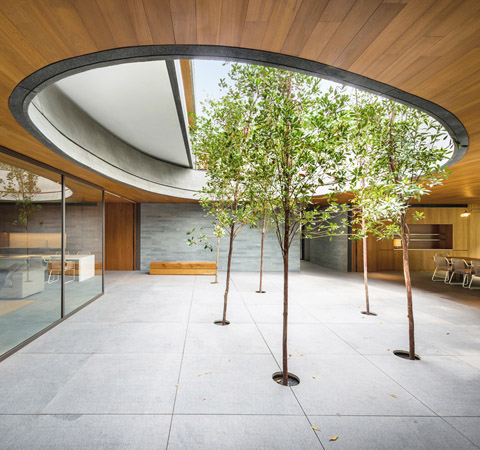
The parent’s floor has a private living room, a master bedroom and a bathroom that opens into a water surface. The children upper floor presents a gym, a study area and a bedroom with a balcony.
Granite walls and floors contrast with the wood ceilings and green roofs that transform Wall House into an unpredictable architectonic experience where two houses become one…
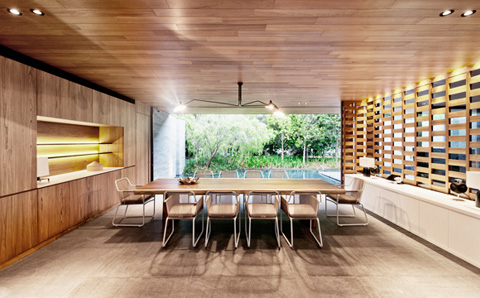
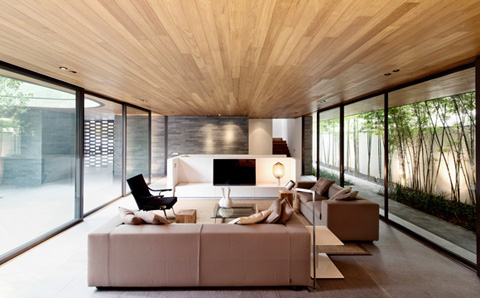
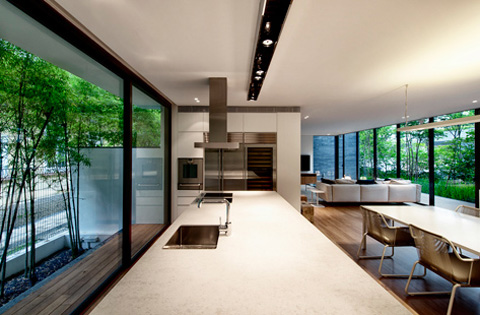
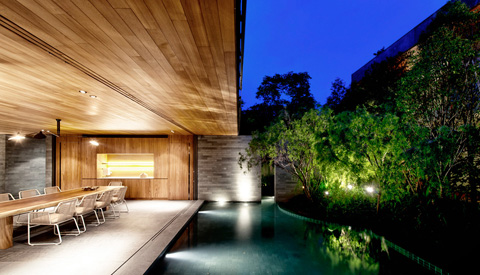
Architects: FARM
Photography: Bryan van der Beek




























share with friends