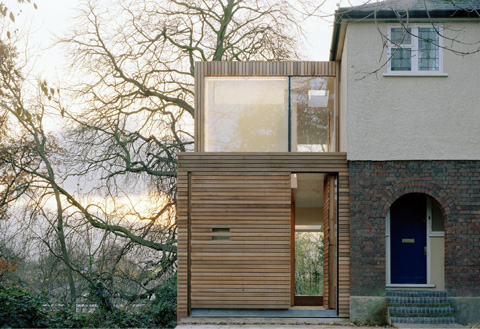
Sometimes a small renovation can be the opportunity for a complete transformation. Slat House in London demonstrates how to turn a new addition project into a vibrant manifest of modernity. The clients wanted to add an extension volume to their existing brick house in order to expand the livable space by an extra bedroom, bathroom and a garage. Of course this is nothing unusual, however the architectonic solution was everything but conventional.
A cedar timber structure was used in strong horizontal bands to clad the entire new building, giving it a distinct wooden appearance, which stands in contrast to the original 1930’s semi-detached house. Large windows open up to the green surroundings, inviting the outside atmosphere in and vice versa. An open plan space organization reflects the freedom of movement that one is granted outdoors…
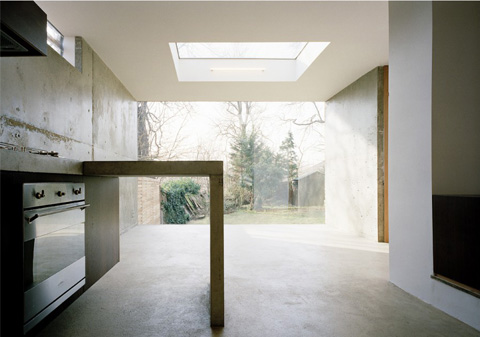
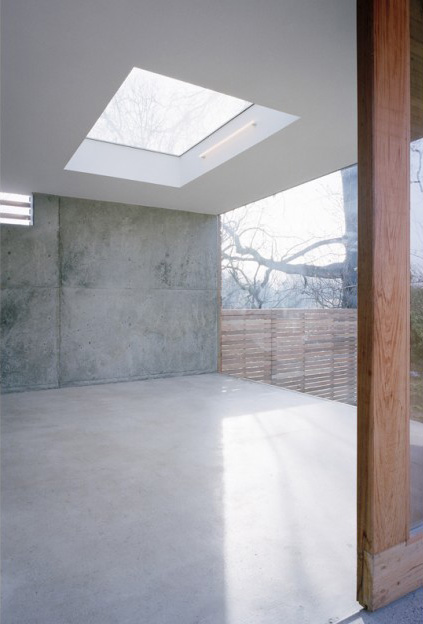
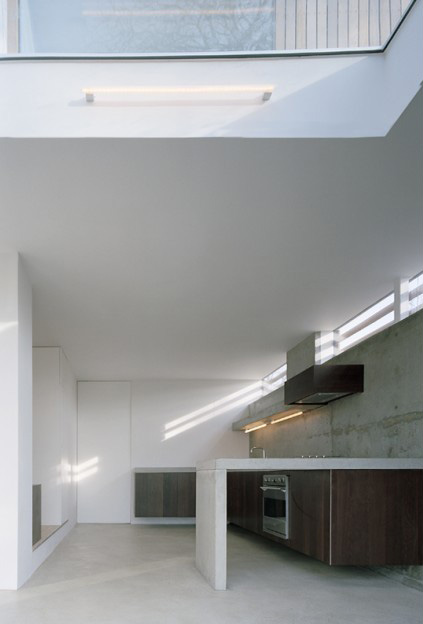
Interior surfaces are rich by the use of different materials: exposed concrete for walls, white painted ceiling with a skylight and smooth concrete flooring. The entrance level benefits from a full-height window that frames the entire backyard while the extra bedroom above takes advantage of a generous wooden terrace to enjoy the sunset…
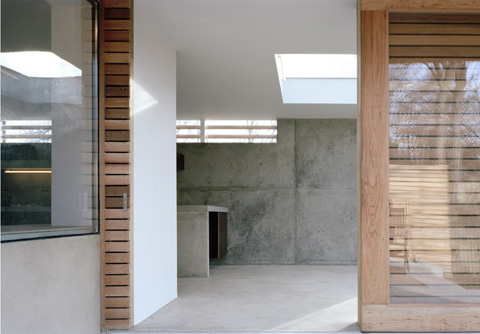
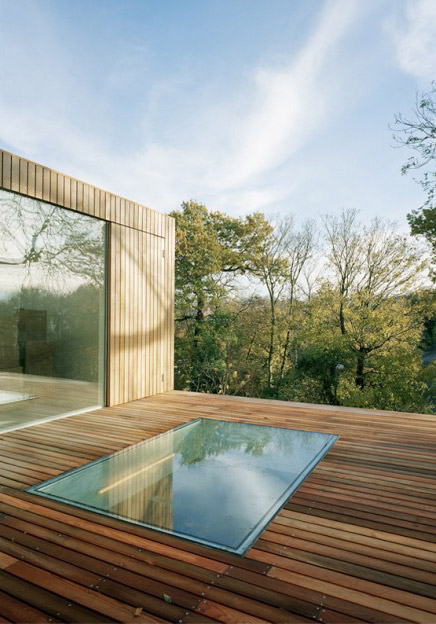
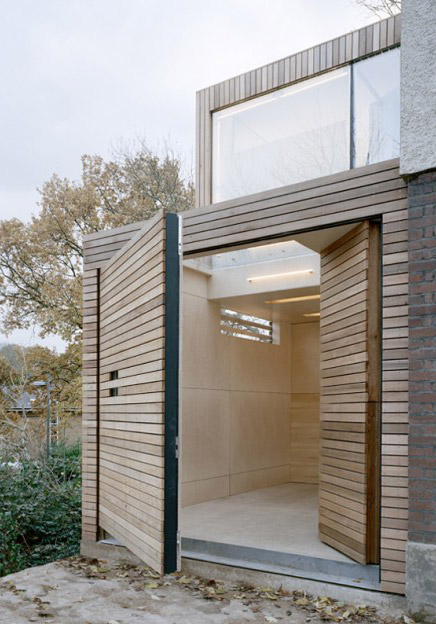
Architects: Carl Turner
Photography: Keith Collie




























share with friends