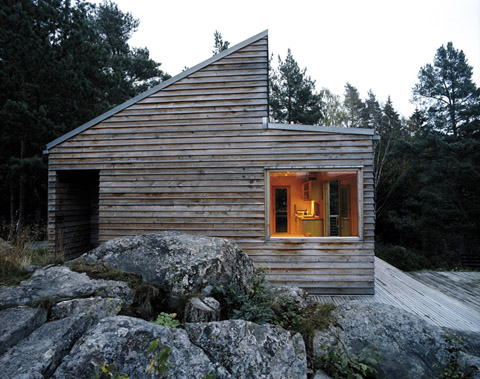
This tiny getaway home sits on a vantage point over a giant bay landscape in Oslo Fjord, Norway. Woody35 is a small wooden cabin that provides the minimum of 35sqm(!) – yet more than enough – space to enjoy a quiet and pleasant inhabitable experience. Surrounded by an astonishing forest scenario, Woody35 proclaims its own integration within this exquisite piece of nature by using exclusively maintenance-free wood materials. This ingenious decision dominates the entire composition of the house from interior to exterior areas.
A simple single floor plan conceals the necessary program for a small family to enjoy a wonderful time in this amazing natural environment: a glazed front door invites us to step into Woody35 – a pitched roof volume that seems to float over the rocky ground of Oslo Fjord.
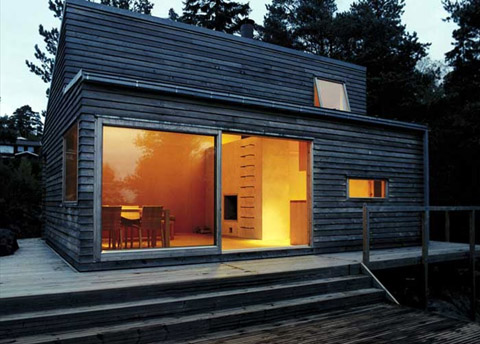
A corridor area works as a versatile space for its multiple functions: first as an access to the master bedroom and bathroom and second as small kitchen area positioned right next to the living and dining zone. In fact, the double height in the living room gives a generous feeling of space to this tiny cabin, as well as a loft-room. A fireplace simultaneously provides heat to the master bedroom and the living room, enhancing the comfort of Woody35 even in coldest winter days…
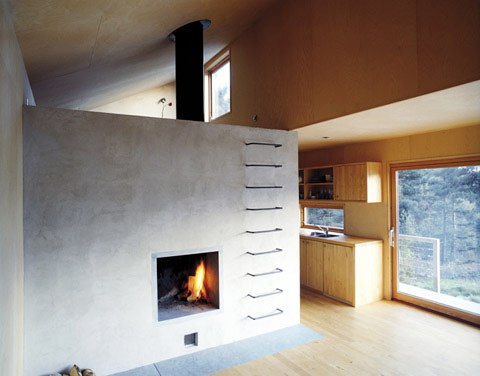
All interior wall and ceiling surfaces are covered in plywood panels. Wood flooring was applied in all rooms to maintain the required organic ambiance while big glass sliding doors provide the perfect amount of light… Panoramic views over the infinite bay landscape are constantly available to all visitors and inhabitants of this compact 35sqm wooden cabin.
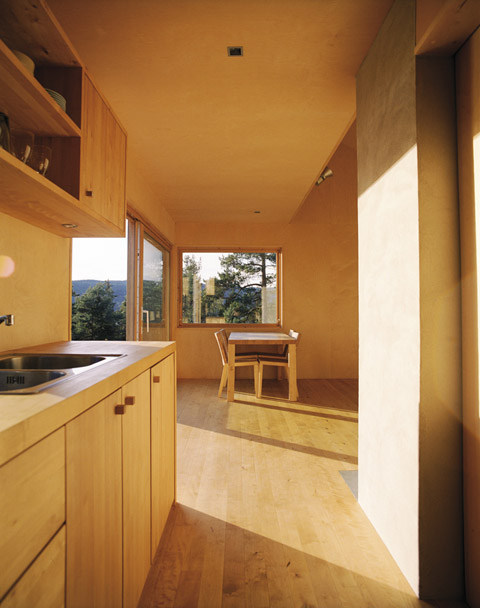
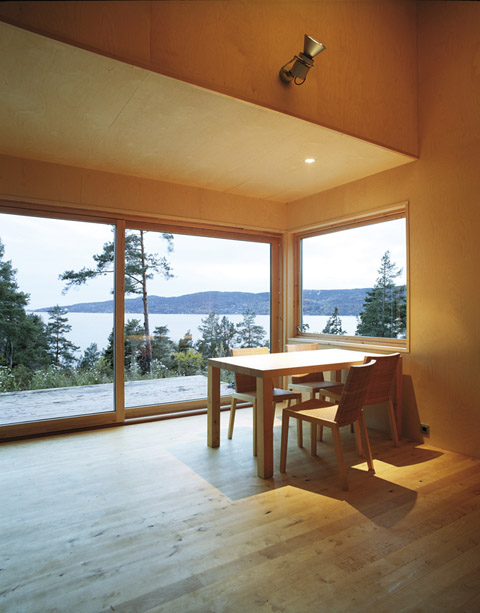
Architects: Marianne Borge
Photography: Ivan Brodey




























share with friends