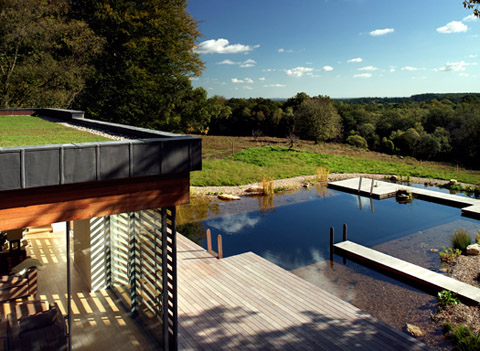
Wouldn’t it be wonderful to live in the middle of Hampshire’s New Forest National Park? Stoney Cross Low Energy House does while fulfilling all the requirements associated with Eco-friendly architecture. Located in a dense forest surrounding, this two-story building presents an audacious proposal to those who dare to inhabit wild natural environments. Two autonomous volumes with low-rise green roofs shelter the basic residential program of this beautiful home.
The annex building serves as a double garage, laundry and storage area connected to the main volume by a gravel path that leads into the back entrance. The distribution of the program takes advantage of its solar orientation, so south plays a decisive role on every room and exterior area. A long concrete wall indicates the main entrance.
In order to obtain a total privacy between residents and visitors, a clear division was attained by separating the guest room with bathroom from the rest of the house.
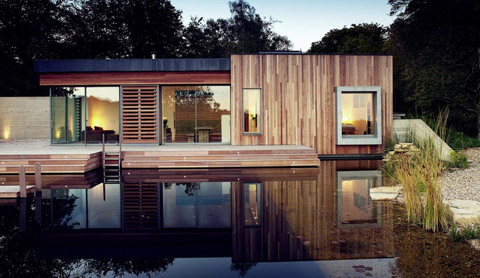
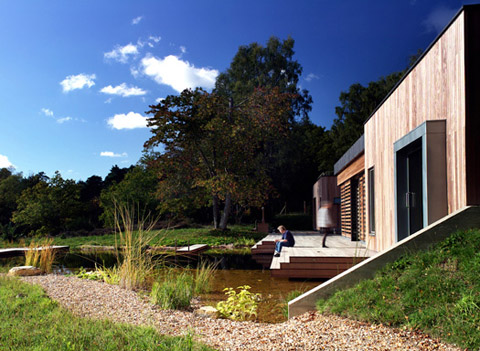
Once you enter the residential block, an open space with living, dining and kitchen area welcomes everyone to enjoy a pleasing time overlooking the swimming pool and the surrounding context. Two double bedrooms with bathroom complete the program of this Eco-friendly dwelling. A third bedroom and a lounge room remain hidden in the basement level, illuminated by generous skylights.
The materials used are sustainable, durable and in profound harmony with the site and its natural surroundings…
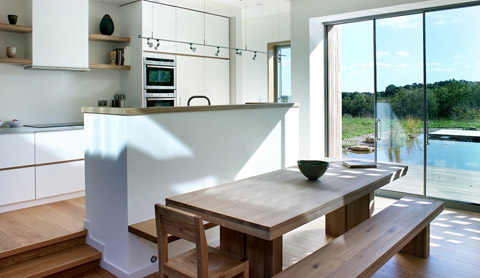
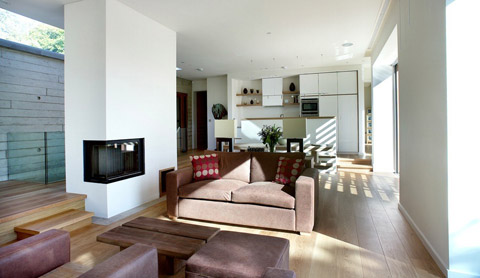
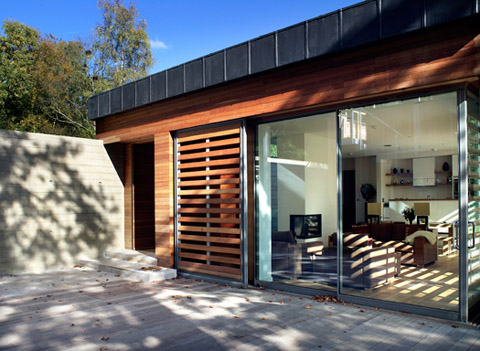
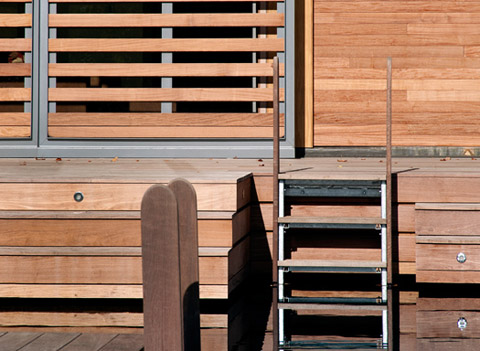
Architects: PAD Studio
Photography: Peter Bennetts




























share with friends