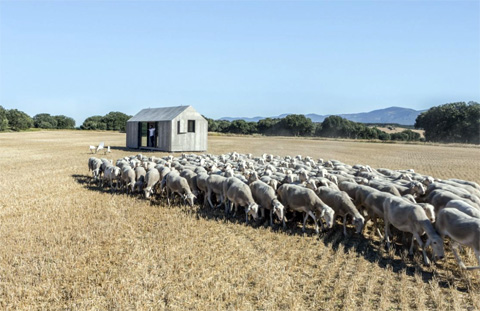
The perfect prefab solution for those who seek a modern nomad’s lifestyle is now available by the name of Portable Home APH80. A pitched roof building follows the shape of a traditional Spanish house in order to blend contemporary solutions with traditional values. We’re talking about a small 27sqm prefab cabin for two, equipped with all the basic necessities: kitchen, bathroom, and double bedroom.
This compact cabin is fabricated in a mixture of Spanish fir, local lumber and grey cement wood board. A timber framework assumes the body of this prefabricated wonder contributing to a lighter solution. Its composition allows it to be easily transported anywhere.
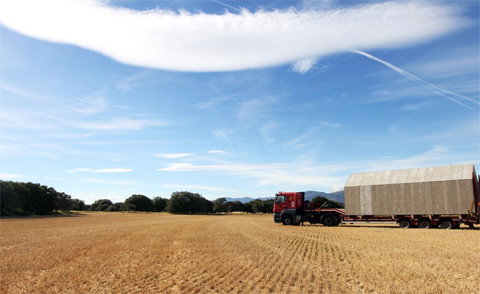
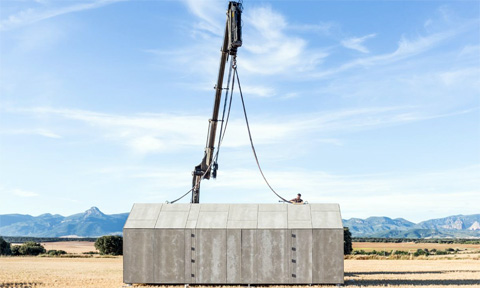
The ventilated exterior facade provides 12cm of thermal insulation around the entire building, with a firm timber skeleton that allows big openings to bring the outdoors inside. Shutters are wisely dissimulated within the cement wood board, giving the impression of a massive impenetrable house.
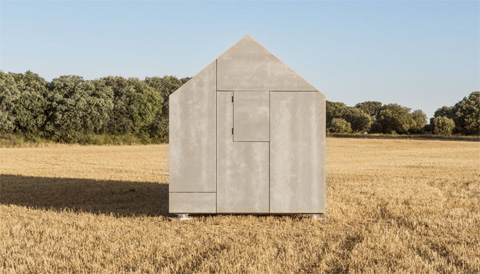
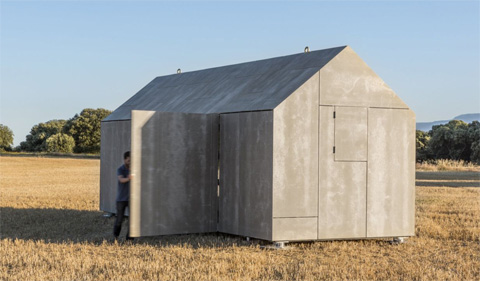
When opened, huge sliding windows offer an outstanding panoramic view over the surrounding context, while the reflective glass provides privacy… Wooden panels clad the interiors to guarantee the most comfortable ambiance inside this tiny prefab home.
Assembly time is estimated to be 24 hours, with manufacturing taking approximately 4 to 6 weeks per unit.
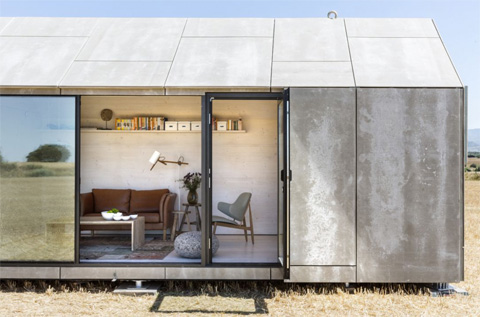
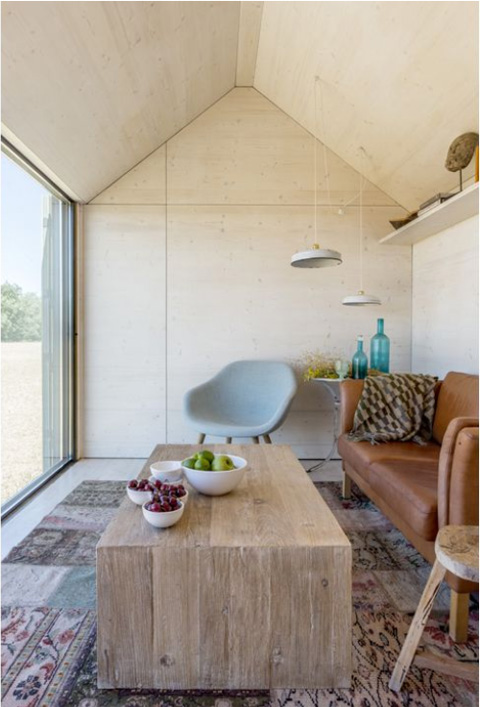
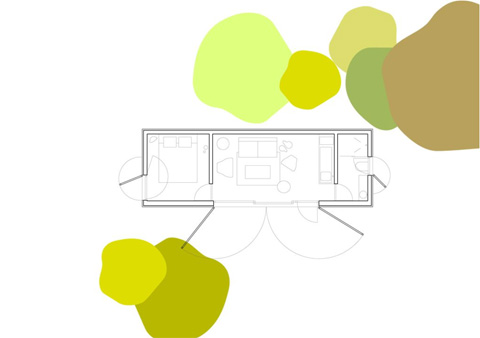
Architects & Photography: Abaton


















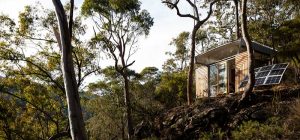
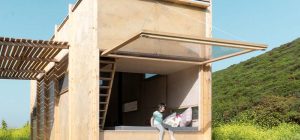
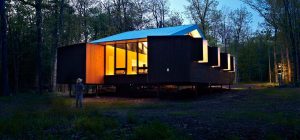
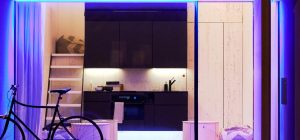

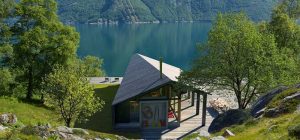
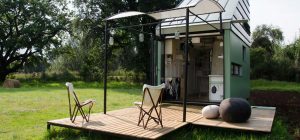
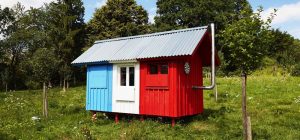
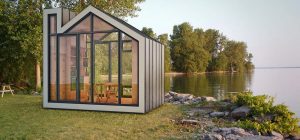
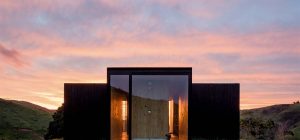
share with friends