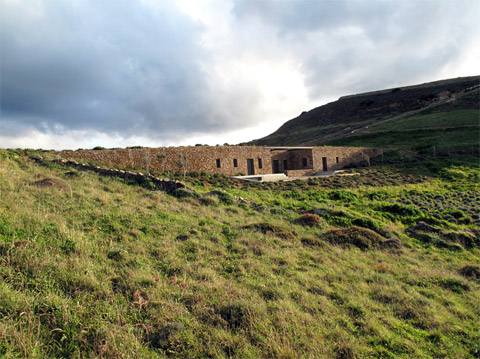
Aloni Residence in Antiparos, Greece, connects two adjacent hills without disrupting the surrounding landscape. A low single-story building with a total floor area of 237sqm seems to disappear in the sloped topography of this Greek island by using two long stone walls as the main facade. This ingenious solution creates a remarkable yet delicate answer to such a gentle context.
A hill road leads to a covered parking area that also functions as the entrance zone. The program is organized in a very pragmatic scheme taking advantage of interior patios as distribution areas: a patio with an olive tree gives access to a separated guest room and bathroom and also to the front door.
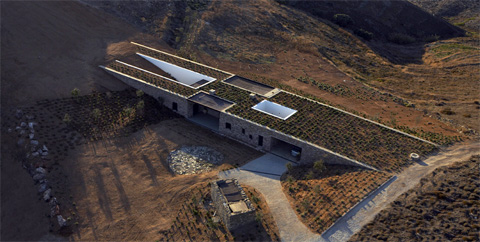
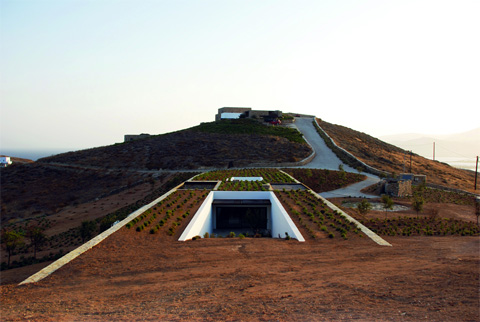
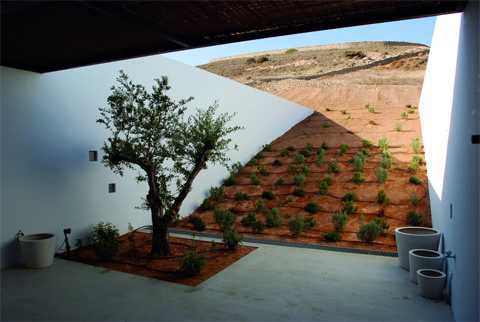
An open space plan conceals the social areas – living, dining and kitchen – all extended to the outdoors by covered terraces on both opposites facades. Three master bedrooms and a single bedroom complete the rest of the program inside this contemporary home. A larger terrace invites inhabitants and visitors to dive into a generous pool, cleverly positioned along the stonewall facade.
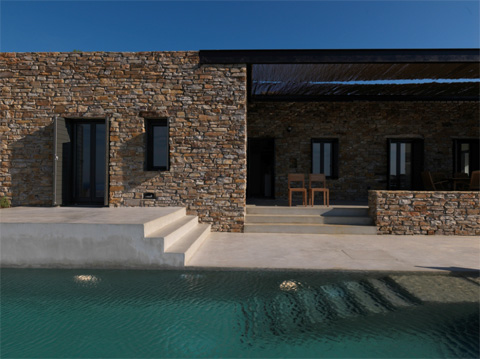
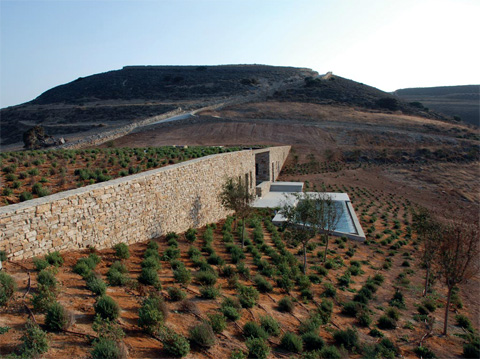
Interior surfaces are painted white, expanding the Mediterranean light inside as far as the eye can see. The rusty tone of the earth and rock is now complemented with the grey concrete flooring of the terraces and also with the roof garden that soon will be totally green, connecting two hills in the most eloquent way…
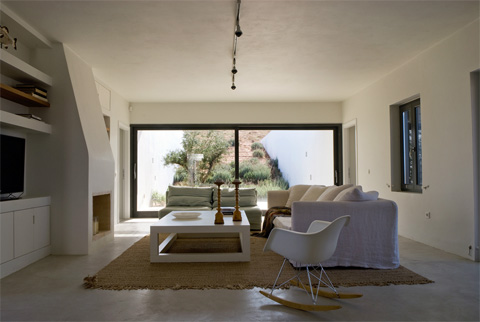
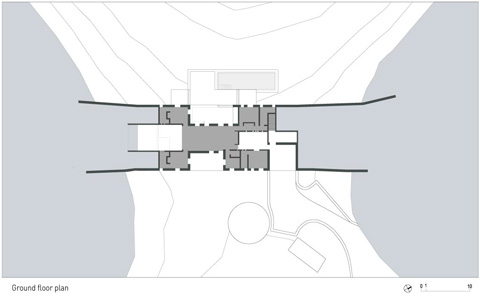
Architects & Photography: DECA Architecture




























share with friends