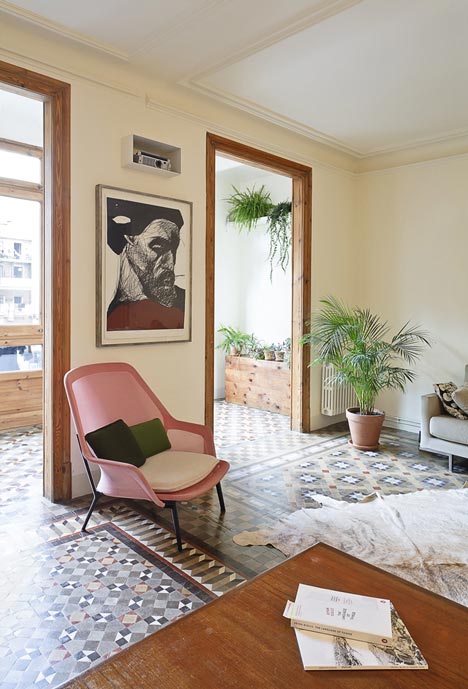
I’m a firm believer that architects shine brighter when the challenges are great. Anna and Eugeni Bach from Bach Arquitectes have used extraordinary skill to modernize this 1910 Barcelona apartment. Their challenge was to maintain the beautiful original mosaic floors and magnificent ornate ceiling moldings, while updating the space to meet the needs of their 21st century clients.
All but one of the original wall locations remain, so that the floor mosaics remain intact. A combination living and dining room was created by removing a wall between two former bedrooms. New tile, carefully chosen and coordinated with the mosaics, fills the area where the wall was removed. The kitchen and bath remain at the heart of the home, yet their locations were exchanged to provide en suite to the main bedroom.
The new bath floor, raised to accommodate plumbing, now provides below floor storage. The hall, typically wide in these homes, is lined with shelves and a bench to create a private and secluded family library.
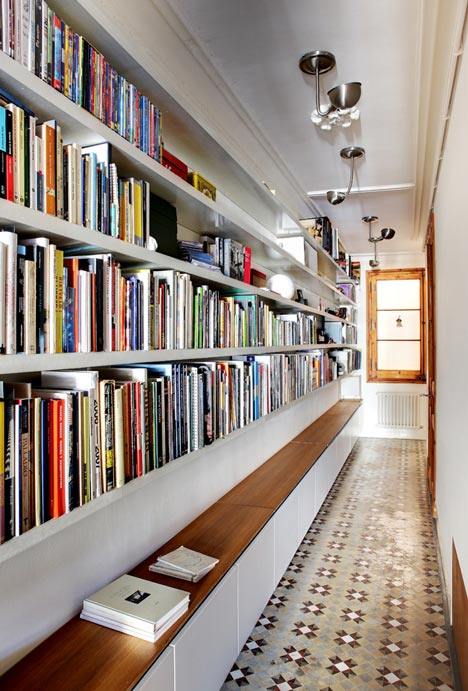
Note how the furnishings are warm and neutral, allowing the detail of the ceilings and floors to take center stage. Fourteen prints, selected by the architects, in muted tones match the mosaics and seem to carry the flooring on to the dining room walls. Perfectly positioned mirrors extend the reach of daylight in to the rooms. Bach Arquitectes have breathed clever, modern, and respectful new life in to this apartment.
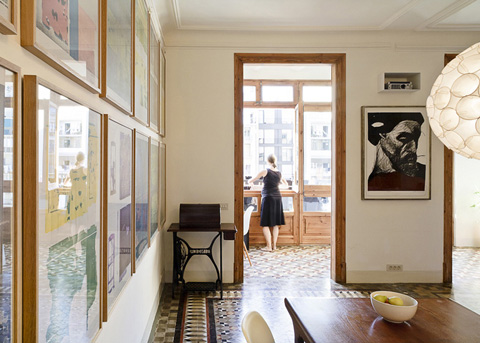
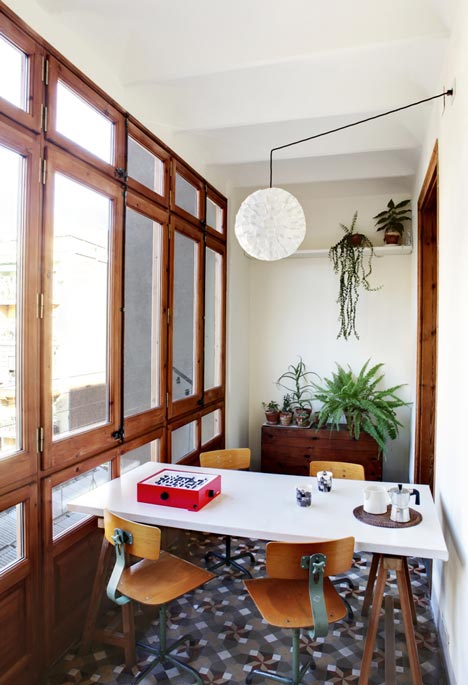
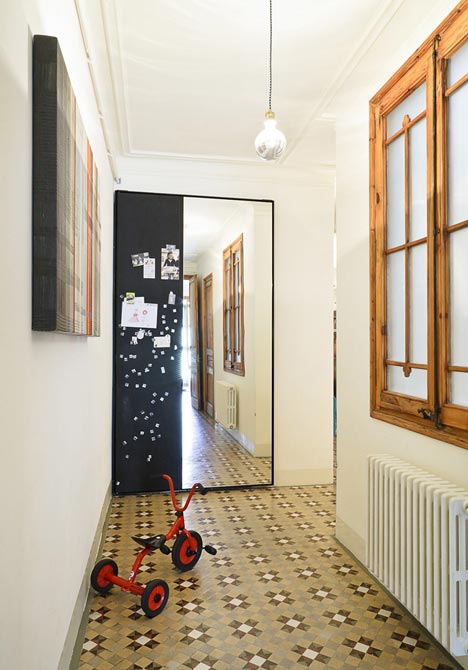






















share with friends