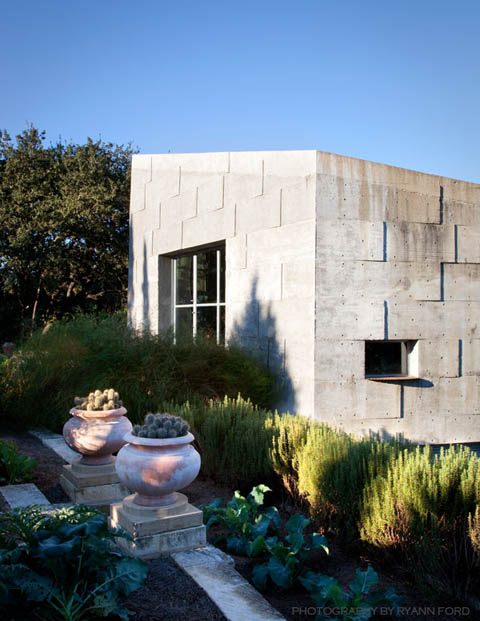
In Austin, Texas there’s a sculptural concrete studio. A two-story building was specially conceived as a mineral vessel for two creative inhabitants who love the gentle art of gardening. What an unusual design reflecting a modern, almost raw, ambiance for such a natural delicate surrounding…
The distribution of the program is quite clear and simple: a garage and a storage area occupy the ground floor. A generous first floor area is completely reserved for lounging and creating. In fact a concrete footbridge offers a direct access to an upper level garden terrace while a suspended veranda works as a symbolic vantage point over the lower surrounding garden.
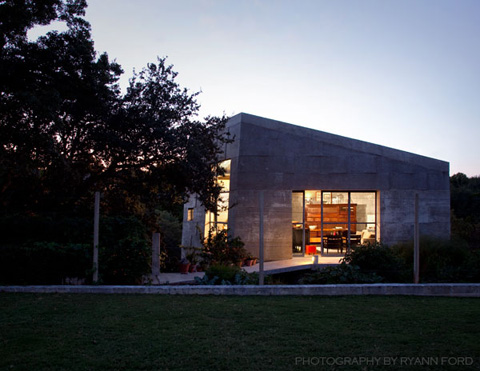
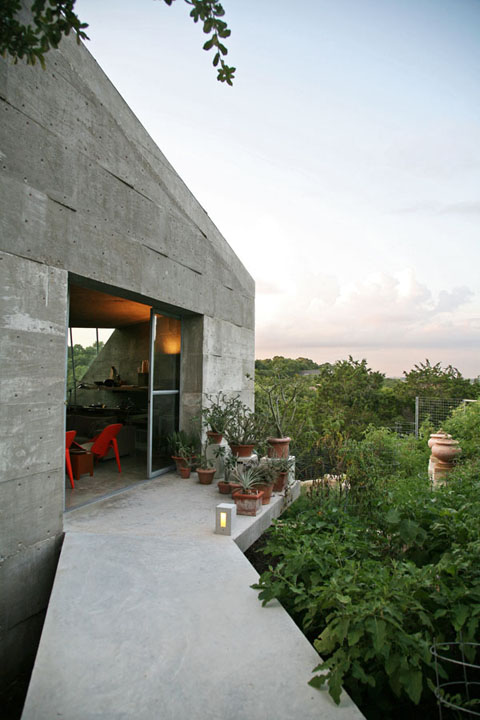
However, a special detail transforms the interior atmosphere into something almost immaculate: a triangular skylight gives off an all day glow, while the glazed steel windows are all operable for good ventilation.
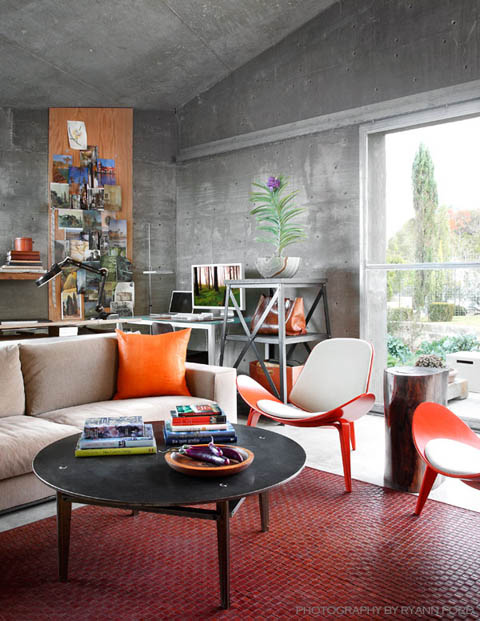
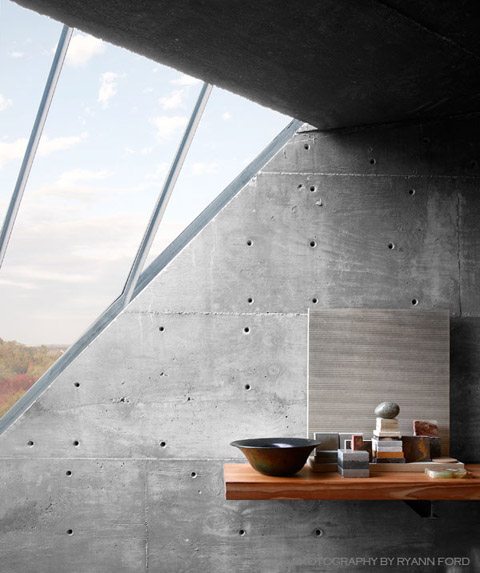
Concrete panels compose the exterior facade with cored cutouts on both the interior and exterior walls. This dynamic pattern creates a singular silhouette quite similar to a genuine rock… perhaps an attempt to reflect a natural element to blend in the context. Smooth concrete flooring follows the supremacy of mineral surfaces only interrupted by large openings and their astonishing framed views over the green landscape.
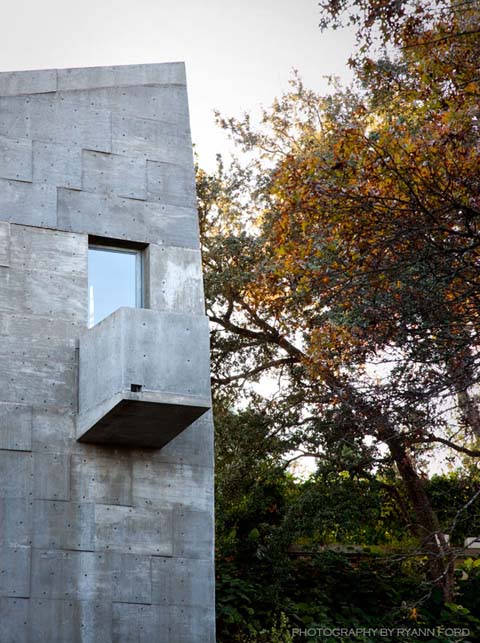
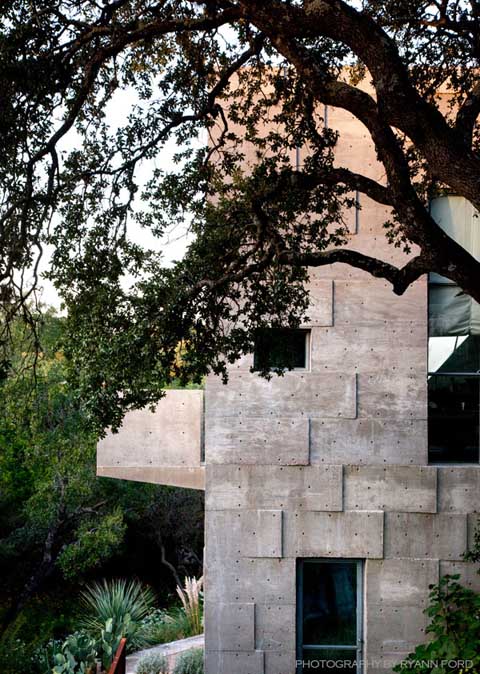
Project Team: Mell Lawrence, Krista Whitson, Francois Levy & John Castore
Contractor: Don Crowell Builders, Manager: Divit Tripathi
Landscape & Interiors: David/Peese Design
Photography: Ryann Ford




























share with friends