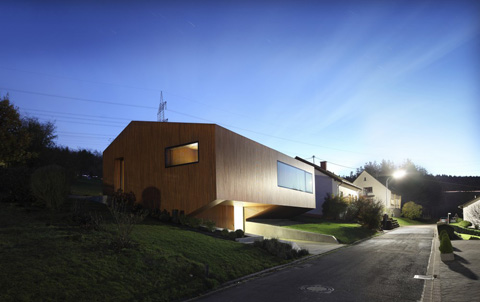
Energy Haus is a two-story contemporary home located on a sloped site in the magnificent rural landscape of Farschweiler, Germany. A mixed-construction system was developed for the two floors: concrete walls for the ground floor while solid wood elements compose the first floor. The shape of local buildings determined the silhouette of this passive house resulting in a pitched roof covering the entire volume.
The distribution of the 371sqm program follows the relation between architecture and topography: on the ground floor are concentrated all service areas along with the entrance zone. A staircase leads to the first floor where all social and private areas are positioned. An open space gathers living, dining and kitchen while a double bedroom and a study room is disposed in a more private space.
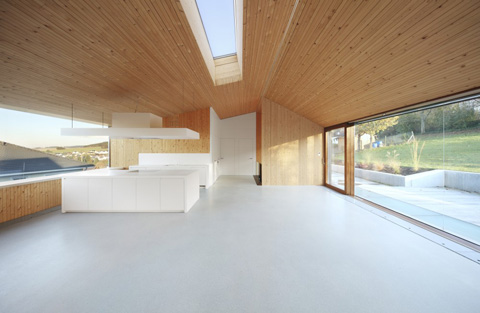
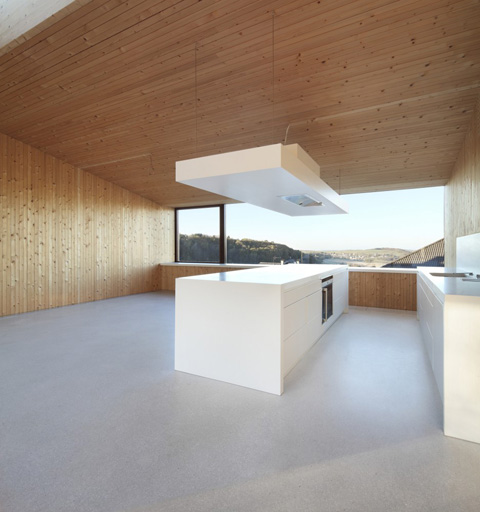
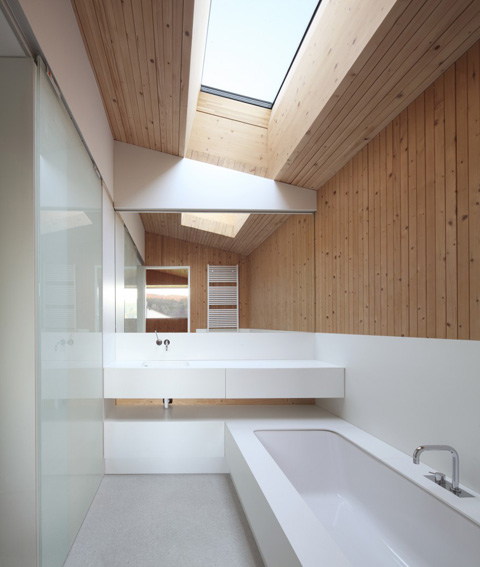
Organic values stand proudly undisguised inside Energy Haus: laminated timber for walls and ceilings offer a warm ambiance to all living areas. Only polished concrete flooring seems to be an exception to the rule of this organic equation.
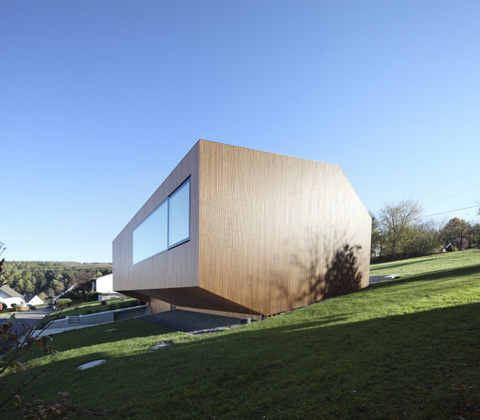
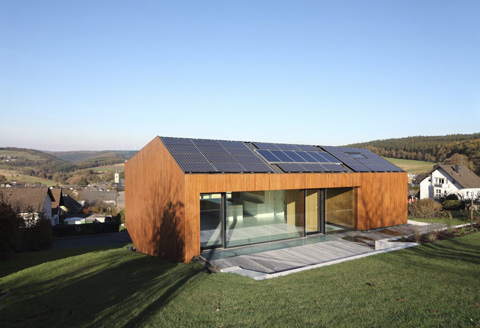
Architects: Stein Hemmes Wirtz
Photography: Eibe Sonnecken




























share with friends