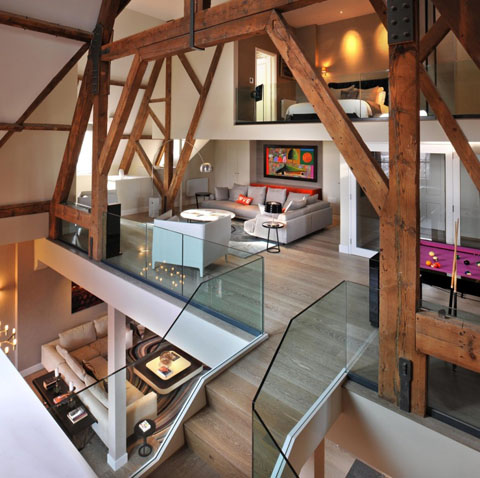
Exposed structure, polished marble, luxe lighting, and velvety surfaces make a seriously suave London penthouse. TG Studio made three levels of living in to a sophisticated home.
On all levels the neutral palette bows to the original wood structure, which seems to have been revived with a good polish. The first floor houses the kitchen and dining, along with a lounge. New columns are wrapped with fabric that matches the coveted wide plank wood floors. Perfectly proportioned art and black chairs create drama in the dining and lounge areas. Windows are left without trim and subtle Roman shades create privacy and control light.
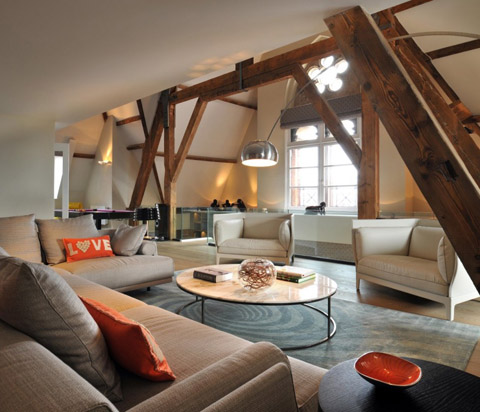
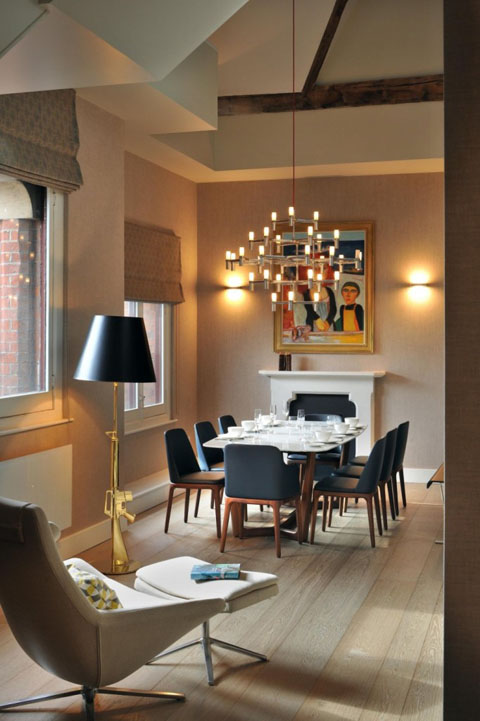
As you travel up one flight on wooden stairs the wood travels up the wall with you. This floor is for lounging, playing, and sleeping. Purple felt pops off the billiard table and is balanced by large graphic colorful art. Here the polished wood structure really makes a statement, accentuated only by its iron straps. Clear glass panels act as an invisible guard. Back-to-back marble lined baths, entered through Gothic arched doors, are tucked in to the gable ends and illuminated by 2-story high windows.
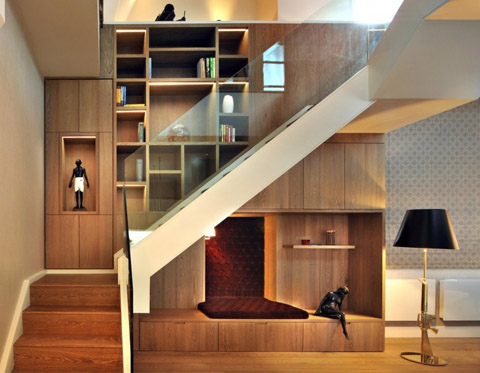
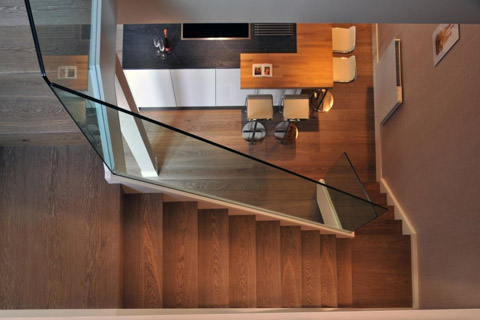
Up one more flight on velvety carpet, you arrive at the main suite. Glass rails give you a view and a recessed folding wall gives privacy when you wish. Walls are fabric covered in a darker more intimate color and the bath here is scrumptious clothed in glass, rich grey marble, and wood.
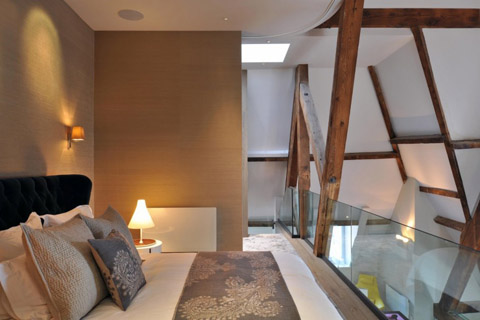
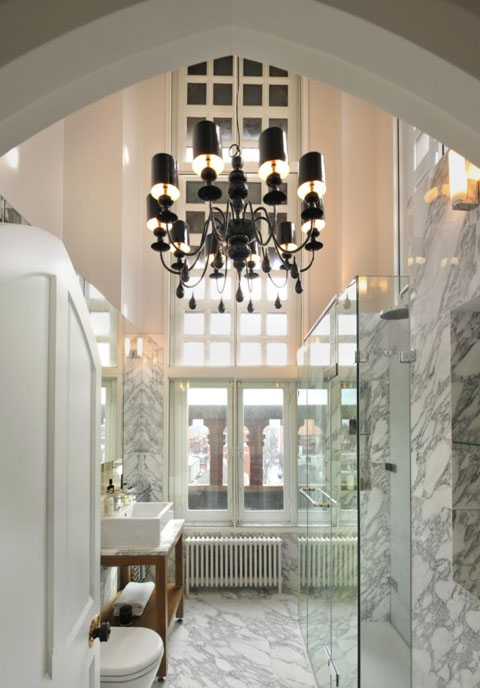
Designers: TG Studio
Photography: PHILIPVILE Via my house idea






















share with friends