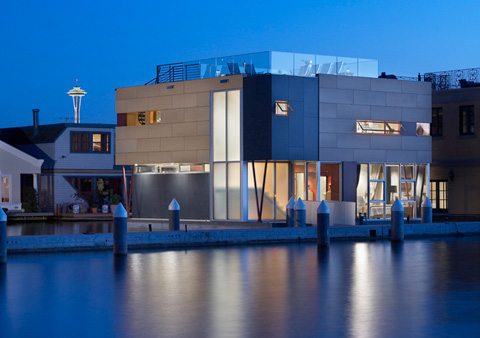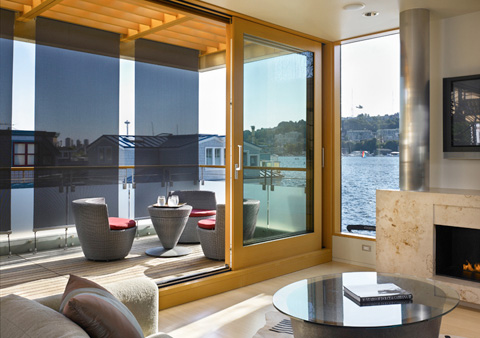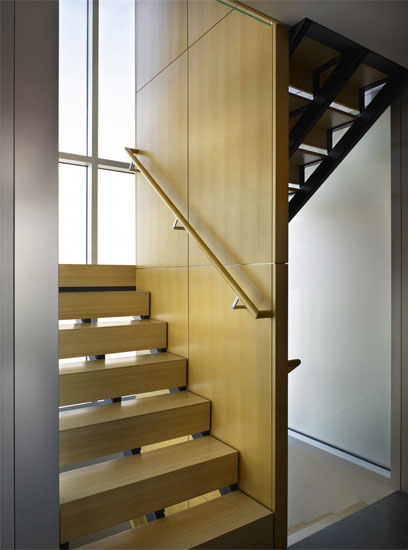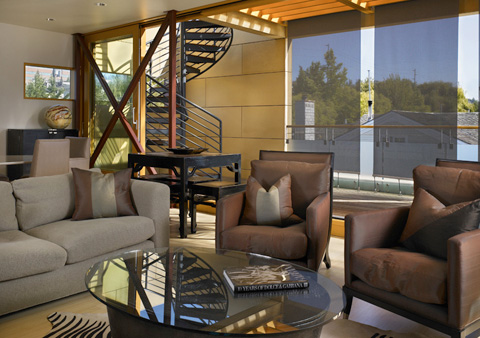
There’s a new floating house on Lake Union, Seattle. This contemporary three-story home has a total floor area of 262sqm perfectly settled in the heart of the city. The volume appears to be hanging over a glazed pedestal that reflects its perimeter on the water, almost suggesting an absence of foundations.
A curious approach was conceived in order to achieve such an unusual result: private areas are located in the entry level while social areas are placed in the upper level. A basement plan is reserved for all technical and storage zones, from laundry to a pantry for wine. An entry deck followed by a hall and a guest bedroom compose one part of the entry level. A master bedroom with a private terrace is placed at the opposite side.

A translucent staircase tower guides to the upper level where a large open space conceals living, dining and kitchen. Full height sliding windows expand the interior onto a wooden terrace where a spiral stair links to a rooftop deck. Panoramic views are permanently waiting to be appreciated throughout the interior.

The facade is covered in aluminum panels in the entry level and fiber cement panels in the upper level. Alaskan yellow panels are used for walls and ceilings while mahogany and bamboo flooring enhance organic values inside this exquisite floating house. Passive heating and cooling respond to an emerging environmental concern for Eco-friendly architecture.

Architects: Vandeventer+Carlander
Photography: Benjamin Benschneider Photography




























share with friends