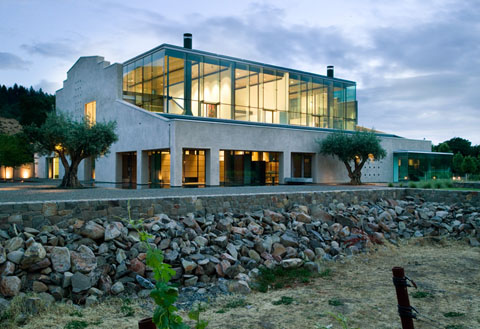
In California, a mixed-use building for working and living gives life to an old barn. Is there anything more inspirational? Walden Studio reveals the flexibility behind a concrete agricultural structure. The concept is quite simple and yet powerful for its capacity of wisely combining old and new structures to create a unique live/work complex.
A total floor area of 1858sqm is distributed in two levels: a box in box process lead to the final result. The new structure uses frameless glass walls to generate light-filled interiors while large cuts in the existing walls frame astonishing views of the surrounding vineyards. Materials are brilliantly manipulated in order to denunciate the differences between old and modern spaces. In Walden Studios heavy means old stuff and light stands for new elements.
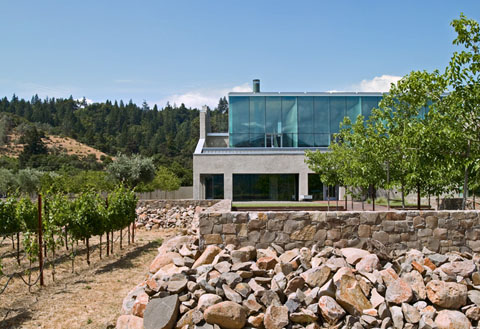
The program assemble a series of work and live units, art office and other leased spaces. Functional universality and flexibility transform this building into a complex rich in different dynamics and people. However, there’s a common ground for all inhabitants and visitors: panoramic views over the magnificent landscape.
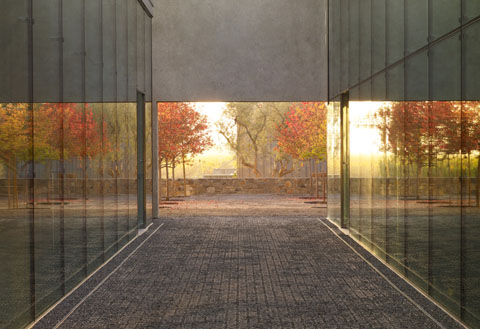
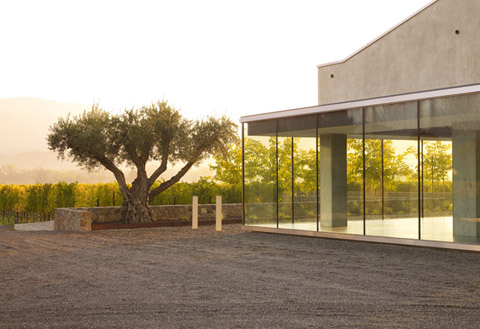
Work units are concentrated on the ground floor, in constant physical contact with the outdoor gardens and their small artificial ponds. The upper level is reserved for the privacy of living areas, where glazed double height areas provide endless views of vineyards. A large terrace emphasizes this outstanding panorama, a pearl waiting to be appreciated by inhabitants and visitors of Walden Studios.
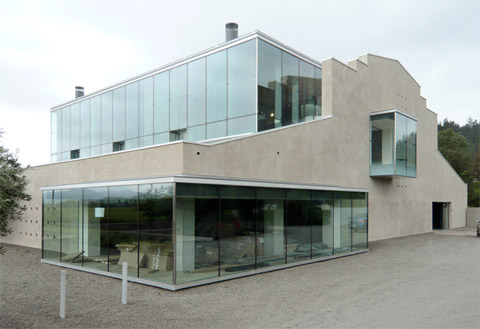
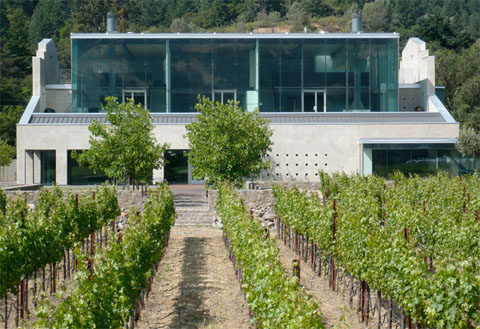
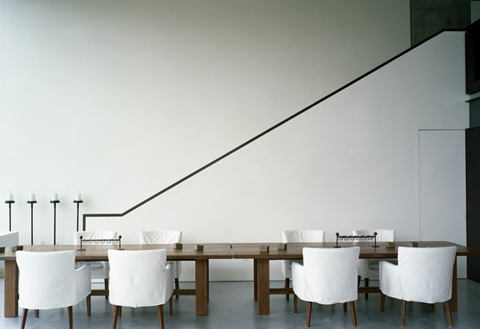
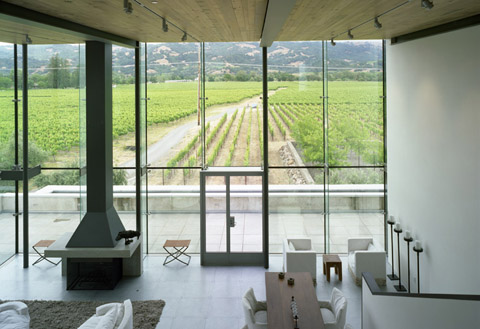
Architects: Jensen Architects
Photography: Richard Barnes




























share with friends