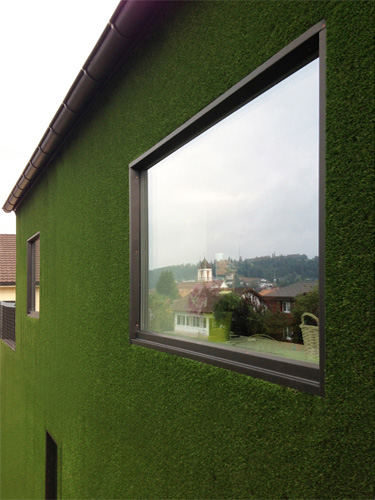
Sometimes a house renovation is an opportunity to change the heart and soul of a home: in Saignelegier, Switzerland there’s a fine example of how to attain such a daring challenge. Maison Saignelegier is a brilliant transformation of a two-story 1970s house, where a part of the old building has been covered by an artificial grass skin – perfectly blending the house with the surrounding grassy fields.
This project brings a deeper connection between architecture and nature, revealing a new type of tectonic approach. In fact, the building presents different relations with natural and artificial contexts.
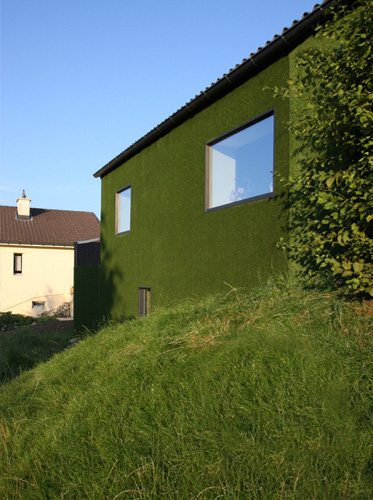
Dark corrugated fiber cement panels cover the remaining facades and roof, in direct contact with the road access. On the ground floor there’s a sequence of service areas such as garage, storage and also a bathroom that serves two rooms.
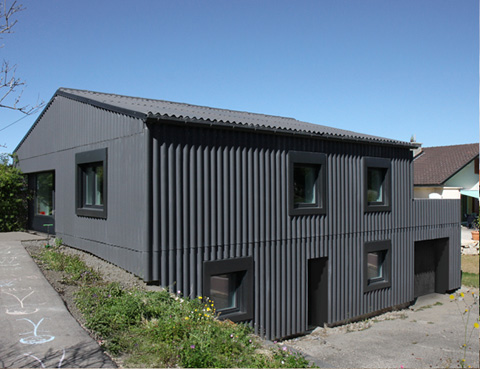
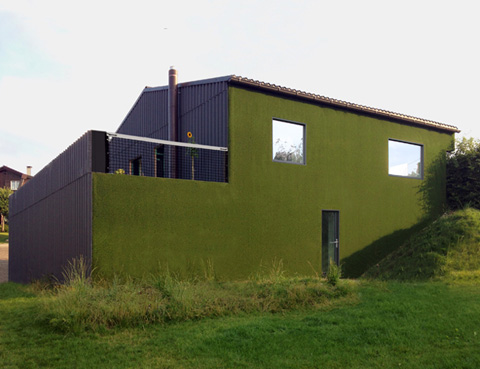
Social areas dominate the first floor: an open space plan conceals living, dining and kitchen areas connected to a generous terrace. Three bedrooms and a bathroom complete the program. Interiors are kept simple mainly painted white while wooden ceilings contribute to the warm ambiance. The front door leads to a spiral metallic staircase placed in a green painted room – perhaps a visual connection to the grassy rear facade?
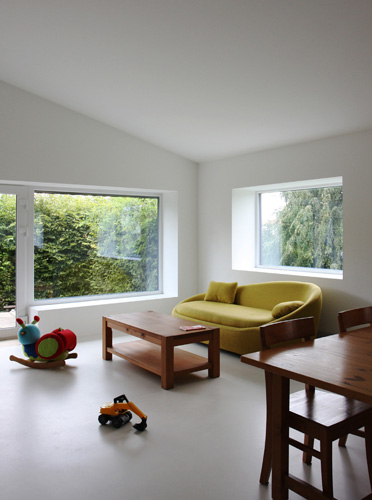
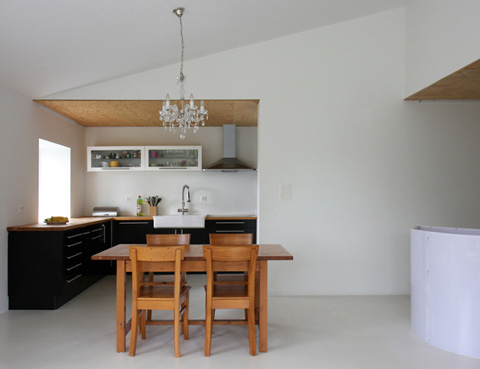
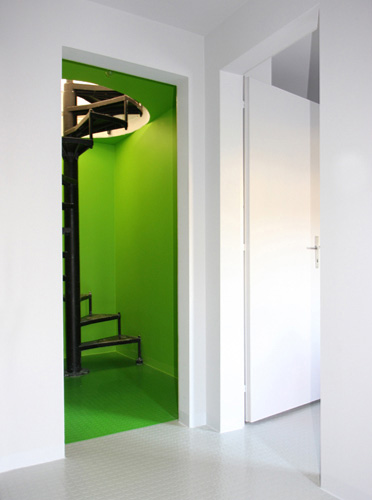
Architects & Photography: Dubail Begert




























share with friends