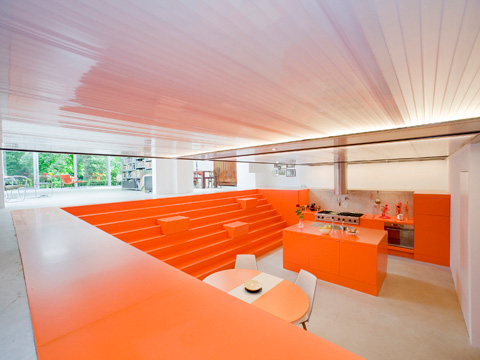
It’s always been a dream of mine to rescue or restore a building that most would never consider to use as a home. In Rotterdam, Doepel Strijkers have quite literally carved a family home out of a former ambulance garage.
To create height and much needed space, they lowered the floor in the center of the building. Then they built a box out of polycarbonate that spans the width of the carved out space. Inside the illuminated box are the bedrooms and bath. All of this resides in the center of the home and it creates a luminous separation between the front entrance on the street side, and the private family areas on the secluded garden side.
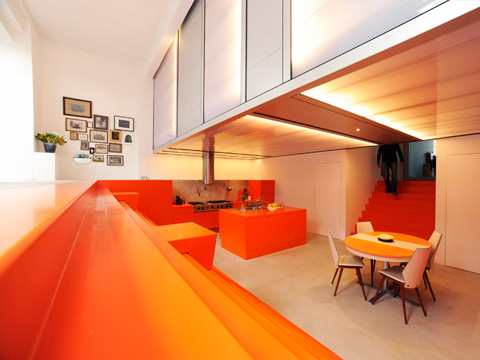
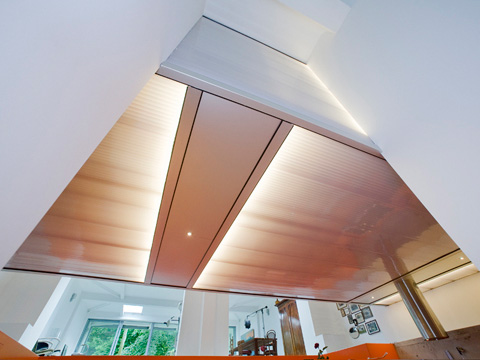
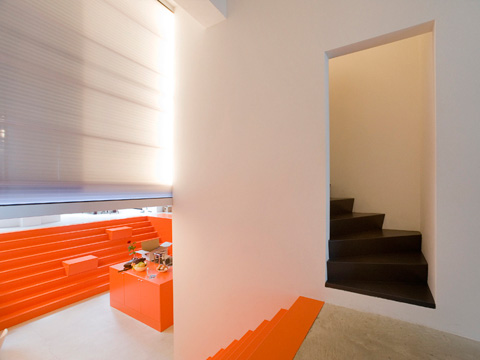
The clever arrangement of stairs that lead to and from the sunken kitchen and dining area make you stop in your tracks. And that’s okay because the stairs have movable blocks that act as chairs and tables.
Now dress the kitchen cabinets, dining table, and of course the stairs in bright orange, one of my personal favorite happy colors. Concrete grey, white, stainless steel, and black strengthen the orange kitchen. I find this unusual garage transformation to be a modern reincarnation of the heart of a home.
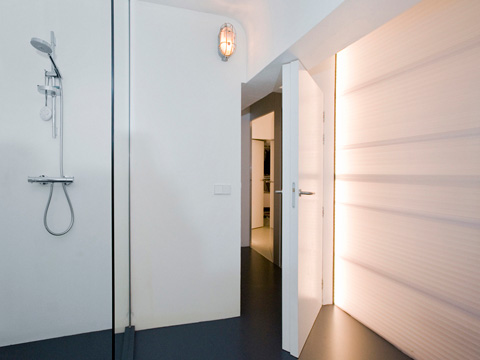
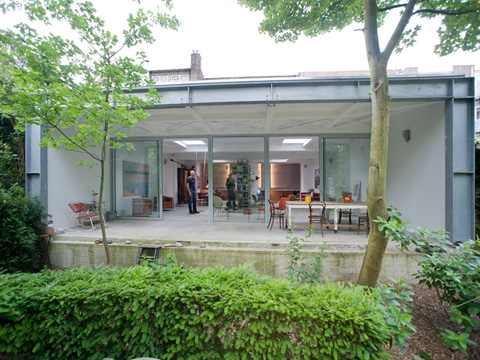
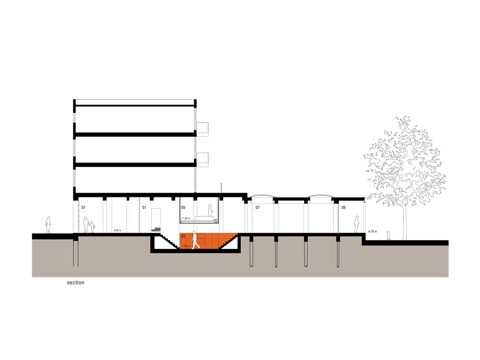
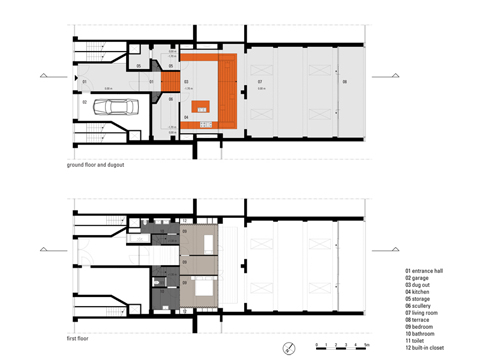
Architects: Doepel Strijkers
Designers: Duzan Doepel, Eline Strijkers with Stefan Meyer, Arjan Pit i.c.w. Lex-Architects






















share with friends