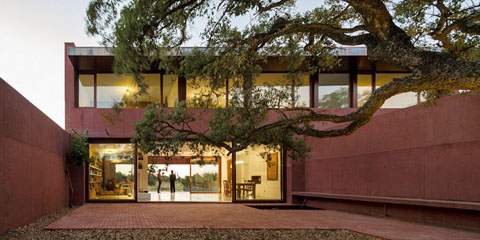
In Benavente, Portugal there’s a house full of mystery and grace… A rusty concrete volume celebrates the power of introspective atmospheres in domestic architecture by exploring the concept of the patio. This two-story home of 282sqm carefully integrates interior and exterior spaces. The house is organized by a sequence of three courtyards different in scale and features, with Oak trees defining the surrounding landscape.
The organization of the program follows a dynamic spatial circuit: the first courtyard defines the entrance area of the house. A garage and a service area define the perimeter of this patio which slowly leads to the front door.
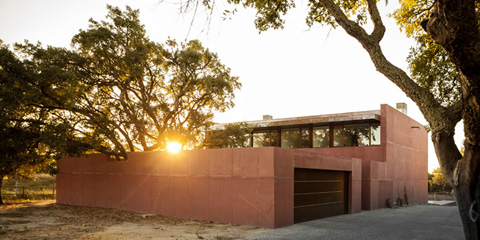
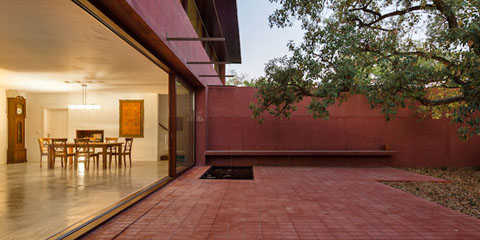
All the conventional social areas dominate the ground floor plan: dining and living share the same open space that ends in a flexible study area, separated by full height sliding doors while kitchen and toilet are positioned at the opposite side of the house. A staircase contributes to a clear spatial separation between these two zones, guiding to the upper level where four bedrooms and two bathrooms can be found.
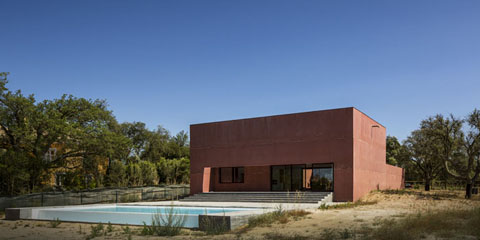
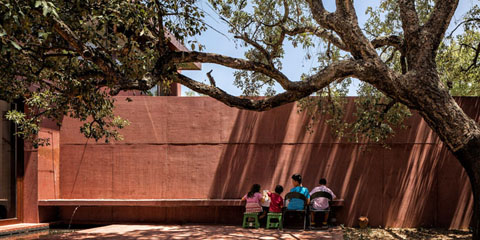
However, the real charm of this unique family home lies with its balanced relation between interior and exterior areas. Two courtyards surround social areas: an enclosed one situated on the south side embracing an ancient oak tree while an open patio on the north side reveals the infinite landscape and also a generous swimming pool…
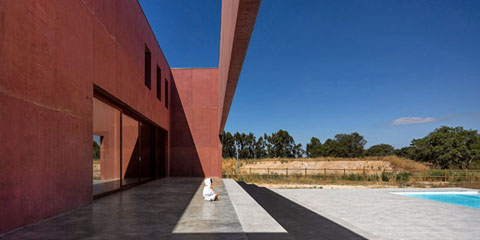
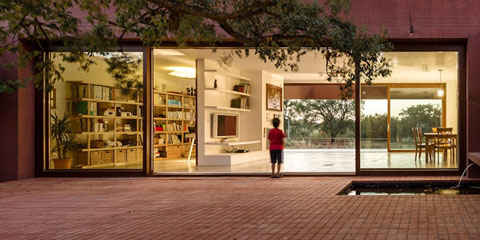
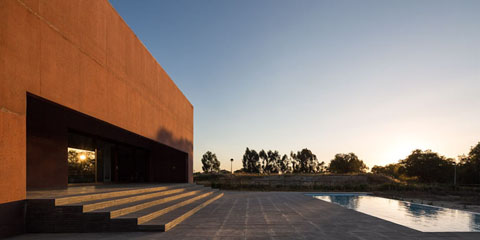
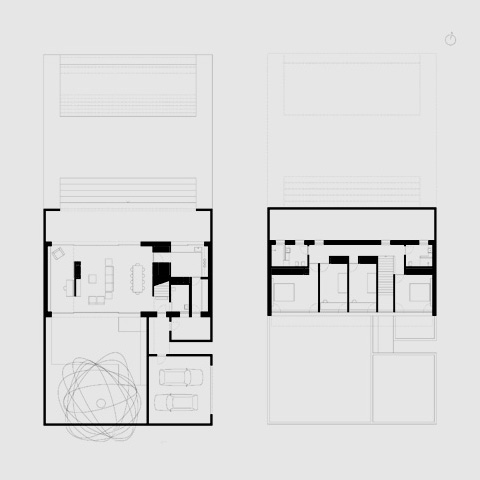
Architects: Miguel Marcelino
Photography: Fernando Guerra




























share with friends