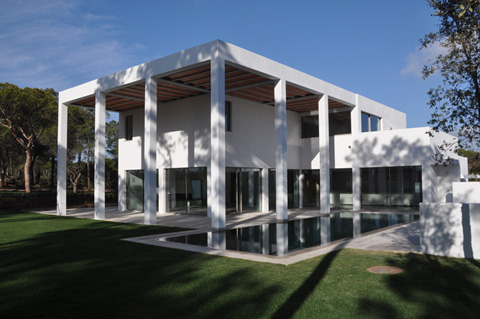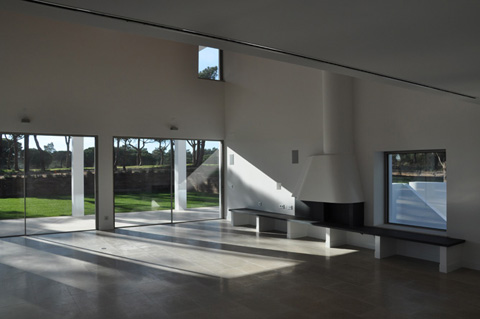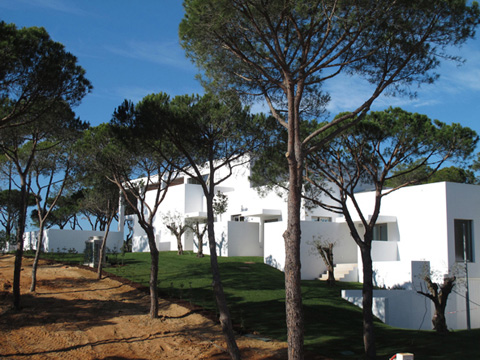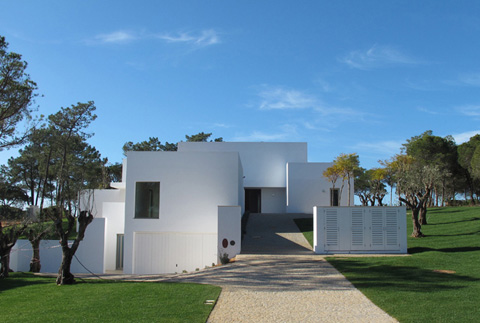
A double height portico and pine trees as far as the eye can see: that’s San Lorenzo House. In Quinta do Lago, Portugal there’s an exquisite example of how to play with scale and volume to achieve a monumental impression with a simple weekend house program.
A building area of 650sqm is distributed in two levels that take advantage of a sloped site to fit carefully within the surrounding grassy landscape. A game of opposites is developed between facades, establishing a formal hierarchy that separates intimate areas from social spaces.
The entrance side of San Lorenzo House with its closed elevation contrasts with the open southwest elevation where a double height portico faces the garden area. The distribution of the program translates this conceptual approach of extremes: the house is stretched out along the length of the site in a set of volumes that step gradually up the slope from the entrance area to the double height living room placed at the top.

An L-shaped plan organizes the sequence of spaces: an exterior parking area precedes the front door that guides to an entrance hall. From here, inhabitants can reach any part of this contemporary home: the double height living room is right in front while kitchen and dining are positioned on the left side.
Also a second door leads to a corridor that descends gradually from bedroom to bedroom until it reaches the end of the house. The first floor is exclusively occupied by a master bedroom. The shade of the giant portico invites us to enjoy a sunny afternoon in a tempting swimming pool surrounded by a green lawn and pine trees…


Architects & Photography: de Blacam and Meagher




























share with friends