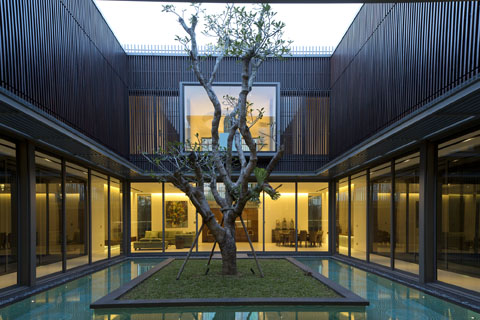
This modern two-story patio house in East Coast Parkway, Singapore keeps a secret inside its perimeter: a hundred year old tree centered in a large grassy courtyard surrounded by a swimming pool. A timber screened volume hides this wonder from the curiosity of passers by, reinforcing the need for privacy in the organization of the 781sqm program.
A double-parking area precedes the entrance porch that welcomes inhabitants to an astonishing journey inside Centennial Tree House. A double-height foyer leads to an open space reserved for living and dining: a huge glazed opening reveals the heart of the house, an interior patio with a courtyard and a swimming pool.
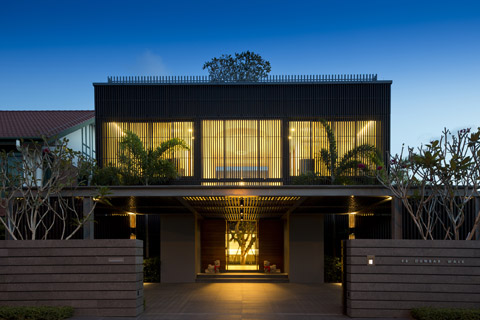
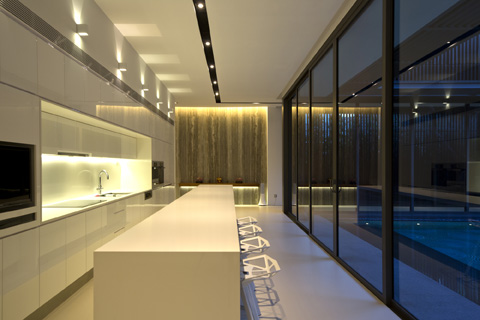
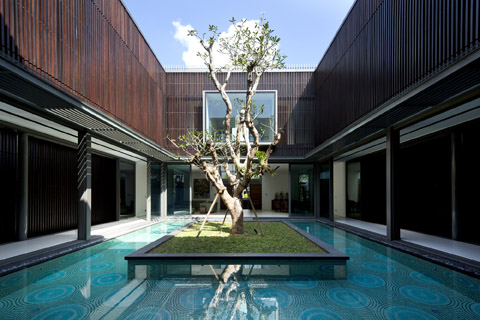
Two corridors surround this central element leading to the private area of the house where an open kitchen and a toilet are placed. A bedroom with a bathroom and also a laundry complete the ground floor program. A staircase guides to the upper level where a master bedroom and two bedrooms can be found, separated in two areas by the double-height patio. The presence of the patio with its grassy island and its centenary tree sets the mood throughout this entire home.
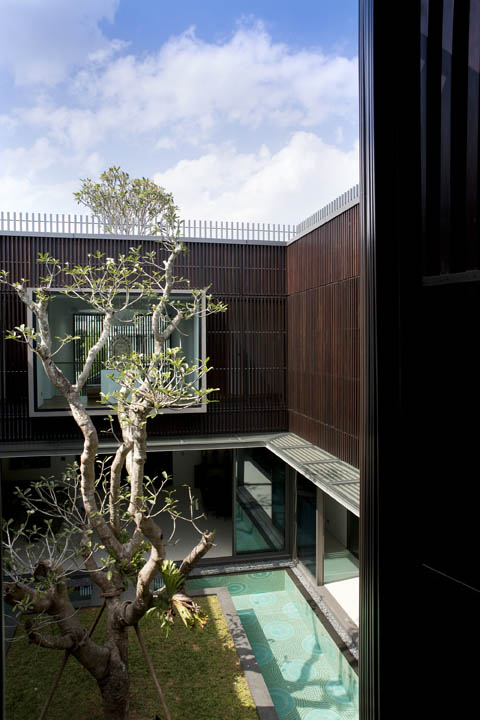
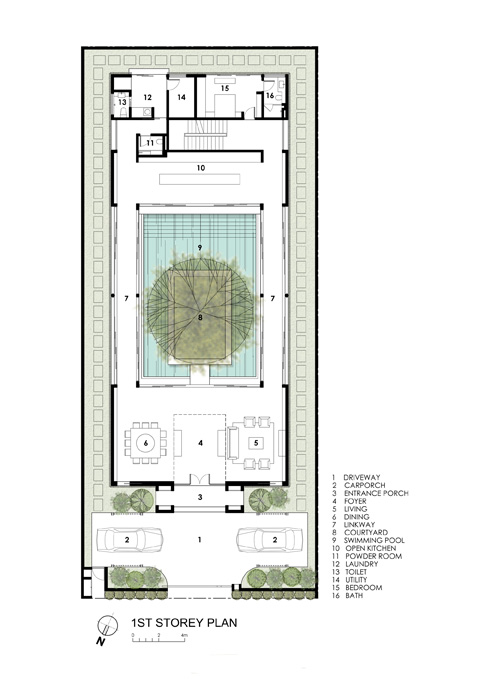
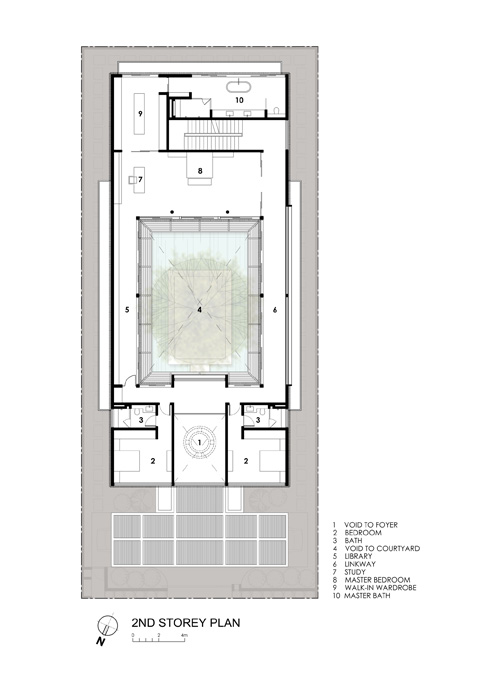
Architects: Wallflower Architecture + Design
Photography: Albert Lim




























share with friends