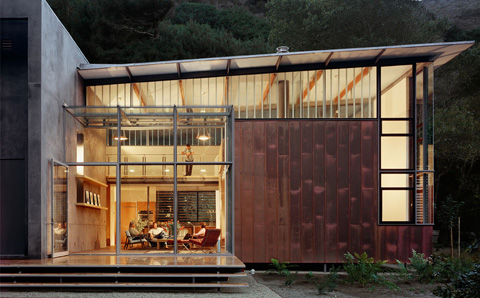
The Jackson Family Retreat sits among wooded canyon walls in Big Sur, California. Wild nature is now partially domesticated by this unique two-story home of 232sqm. The concept developed by Fougeron Architecture followed a clear intention: construction shouldn’t disturb the existing fragile ecosystem. Therefore, a unique structure was placed on site taking advantage of a lightweight composition of elements, with a butterfly roof and an elevated ground floor to reducing the house’s impact on the land.
Four different volumes create a dynamic interaction between interior and exterior areas. A carport and an entry ramp compose the first volume. A bedroom and a bathroom complete this initial part of the house.
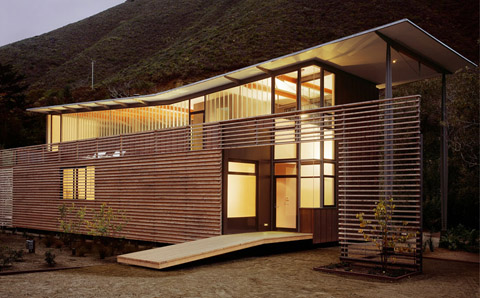
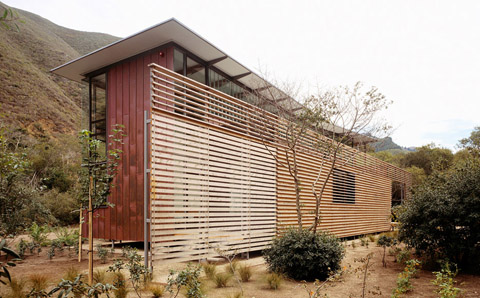
The entrance area guides to the second volume where a double height open space conceals living, dining and kitchen. A master bedroom and bathroom reveal the program inside the third volume.
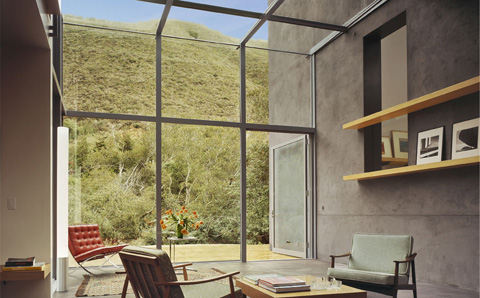
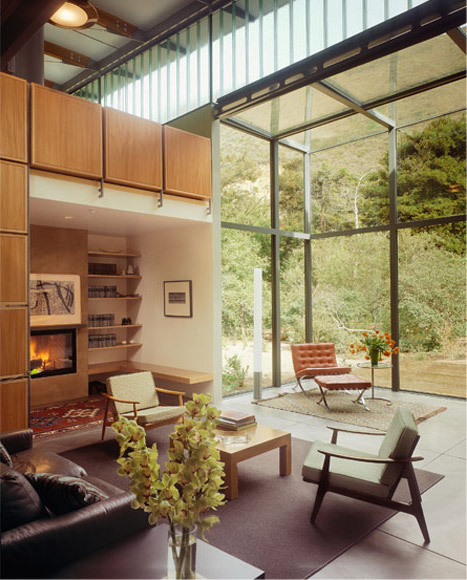
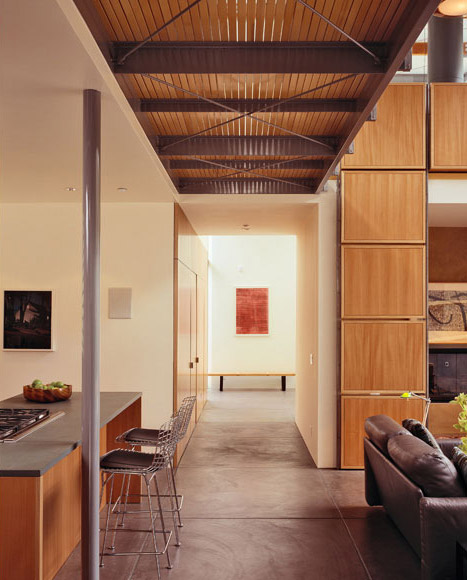
The fourth volume, the staircase, leads to the upper level where a sleeping loft, a library and an outdoor deck are waiting to be discovered.
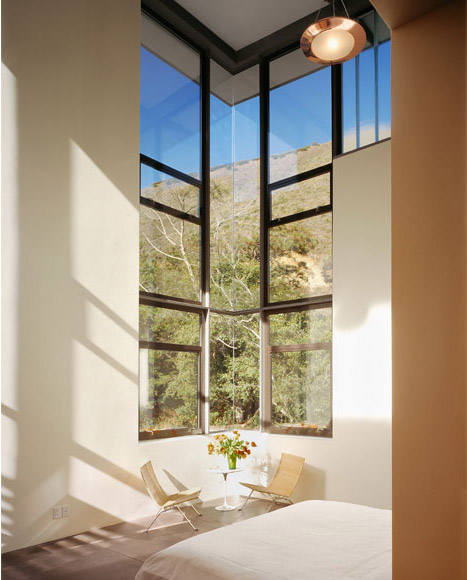
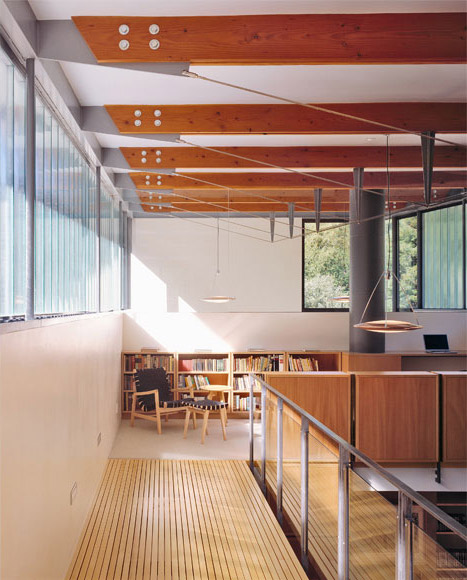
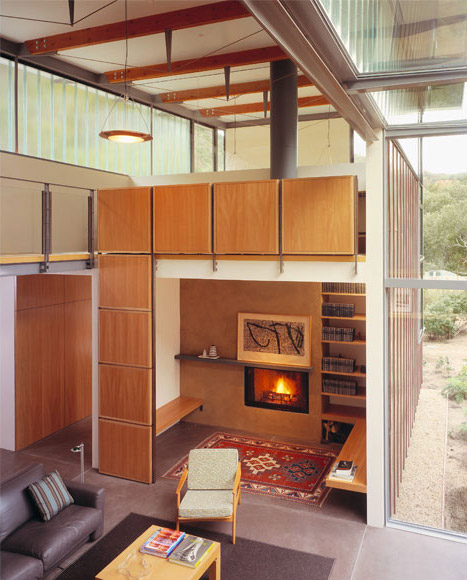
Organic materials play a significant role in this sensible piece of contemporary architecture: copper for most facade surfaces, while wood is strongly used in interior and exterior walls. The use of extruded glass between walls and roof contributes to a permanent sense of lightness.
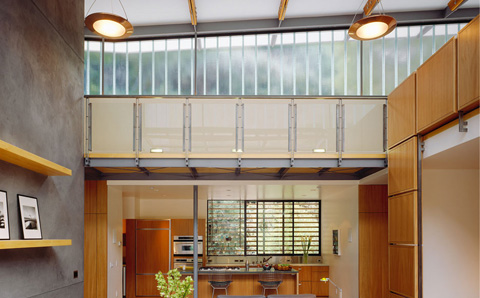
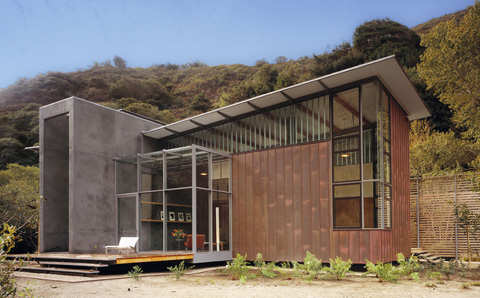
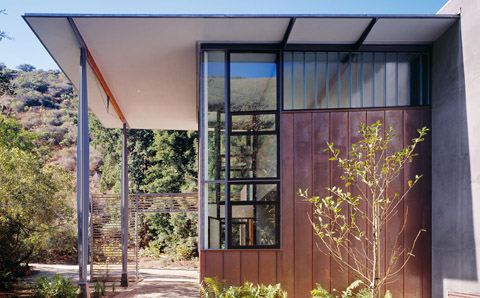
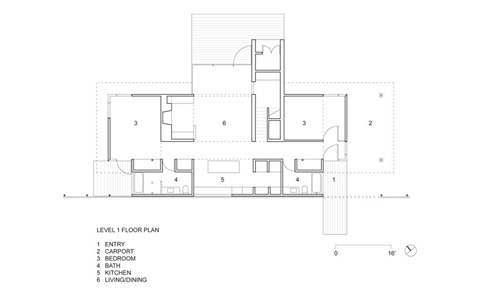
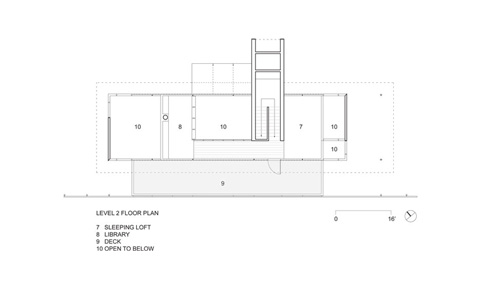
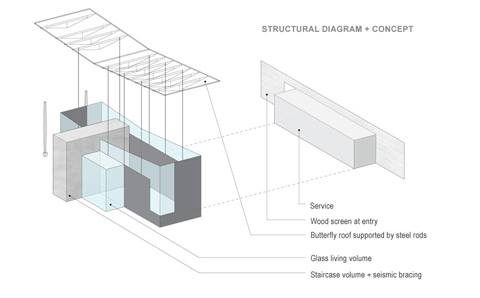
Architects & Photography: Fougeron Architecture




























share with friends