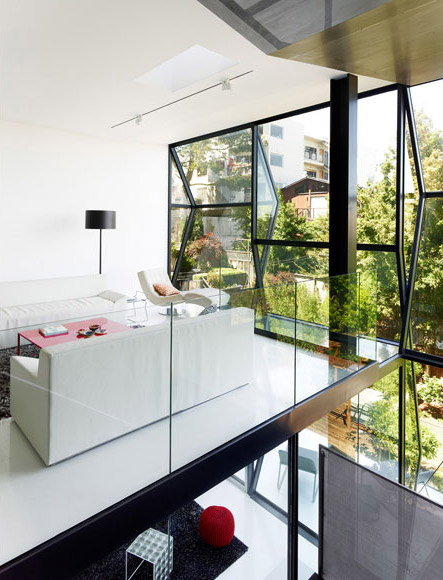
Sometimes renovation literally means turning a house upside down… Just like the Flip House in San Francisco by Fougeron Architecture. This three-story family home didn’t quite fit the sloping topography of the site featuring a few small facade openings. So the architects flipped the house around, re-positioning all private areas in the front and social areas in the back of the building to fully enjoy the astonishing views over the city.
Furthermore, a new giant glass wall has been custom-built to capture panoramic views without any kind of visual obstacle. A distinctive unusual facade composed of a series of glassy prisms that seem to erupt from the original volume.
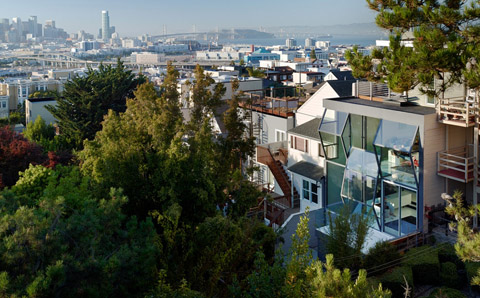
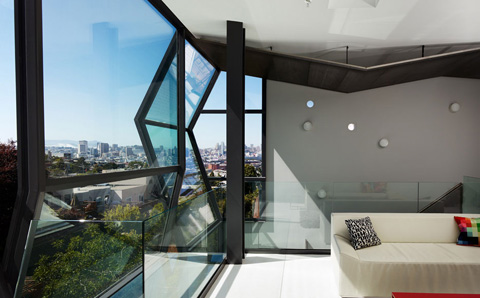
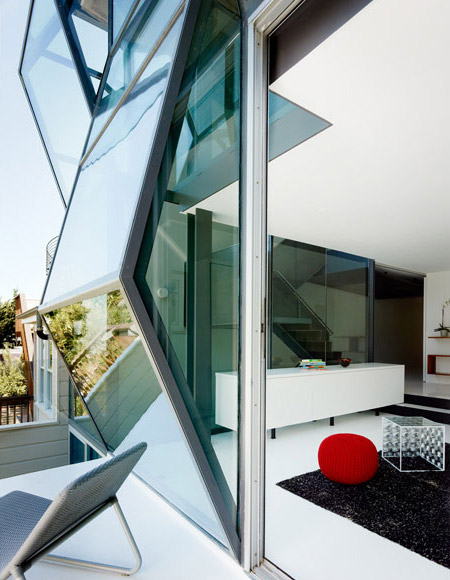
The entire program respects this magnificent new element: an open plan on the second level is reserved for living, dining and kitchen. A second living area is connected with the street-level entry offering the same stunning urban setting. Two bedrooms and a garage complete the rest of the domestic program.
White painted walls and ceilings enhance the abundant daylight provided by the glass wall only interrupted by the dark painted structure and staircase. The rest of the colors inside Flip House come from the outside provided by the surrounding urban context of San Francisco…
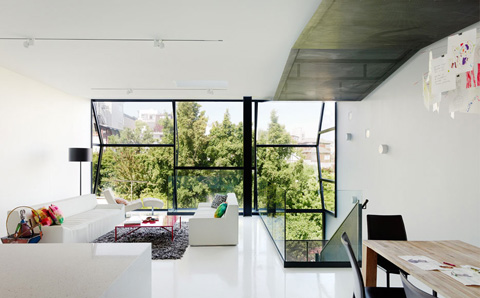
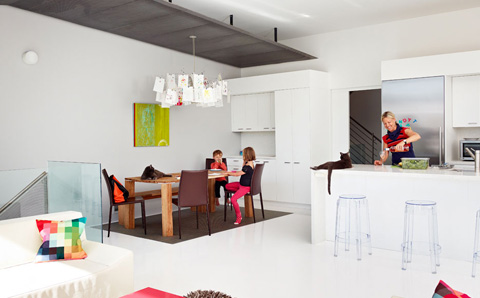
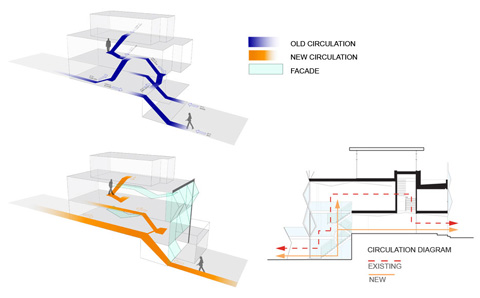
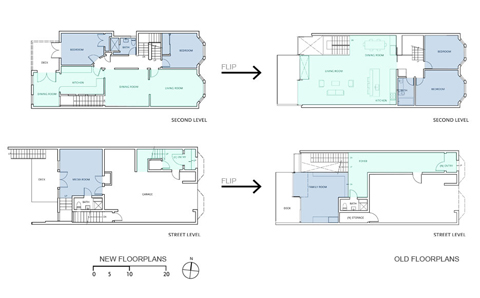
Architects: Fougeron Architecture
Photography: Joe Fletcher




























share with friends