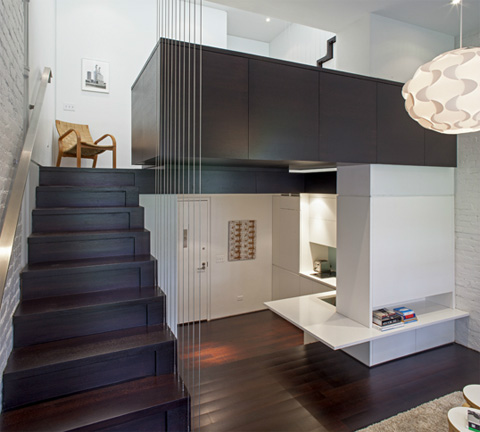
Given the remarkable way in which a footprint of just 425 sq ft has been put into excellent use in this small loft located on the top of a Manhattan’s Upper West Side brownstone building, the title “micro – loft” is but a humble way to describe it. Taking advantage of the space’s 25 feet height and the lucky event of it having access to a roof terrace, architect Specht Harpman and his design team successfully created four separate living platforms inserted within the space, providing rooms for all the essentials while still allowing the apartment to feel open and light filled.
As the team admits, it has been the most unusual residential renovation project they have ever been involved in so far. The previous arrangement of the apartment was so awkward that there wasn’t even a reasonable place to locate a bed or couch.
Starting from the lowest level, the entry and kitchen are encountered, while the main living area is but a few steps up. Above it, there is a cantilevered bed pavilion projecting out into the main space supported on steel beams. A final stair leads up to the roof garden. The way the individual levels and spaces flow into one another totally dissolves the idea of distinct rooms, the bathroom with the apartment’s only door being the exception.
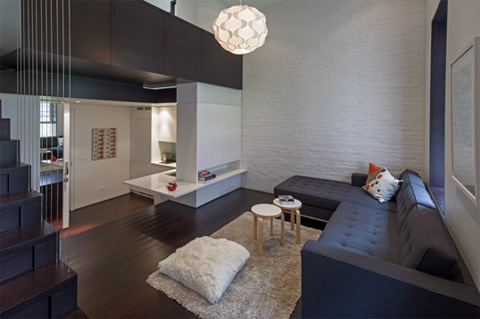
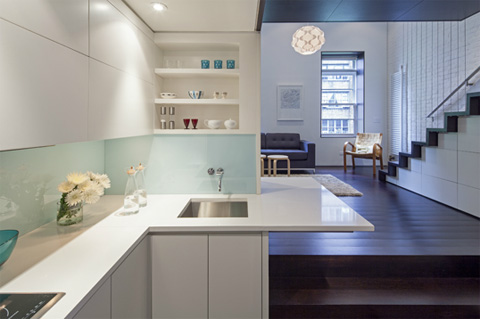
Specht Harpman architects have efficiently used every inch of space provided, creating amazing storage solutions, with the stairs being much more than means of circulating through the apartment. Built in storage cabinetry and drawers are cleverly hidden, while the main bath and shower are in fact built in below the primary staircase. Absolutely ingenious!
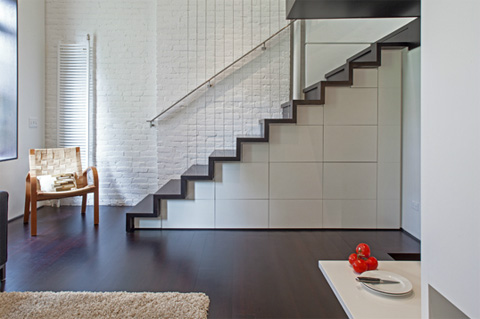
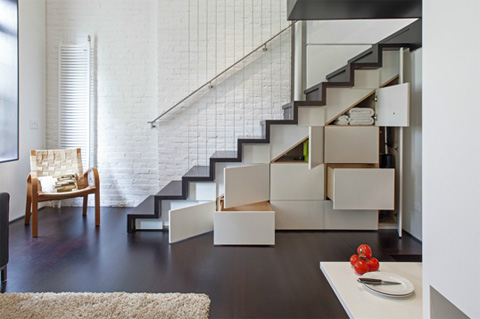
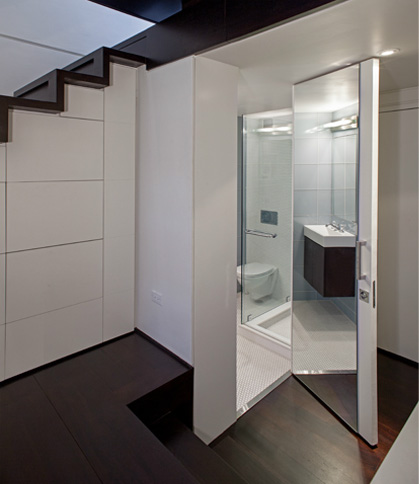
Naturally the kitchen is equipped with fully concealed appliances, flip up high storage units and a counter-top that wraps into the main living space, hosting the built- in entertainment system. Little if any actual pieces of furniture are needed throughout the whole loft! A couch, coffee table, bed and side chair are the only essentials.
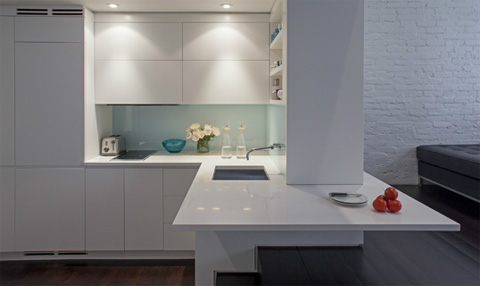
To emphasize the spatial characteristics of the project, the architects chose materials such as brick for the walls which got painted, glass back-splashes, dark wooden floors and the stairs that lead through and around the apartment, spiraling up onto the wood deck at the roof. What a great example of the endless possibilities clever architecture and design carry!
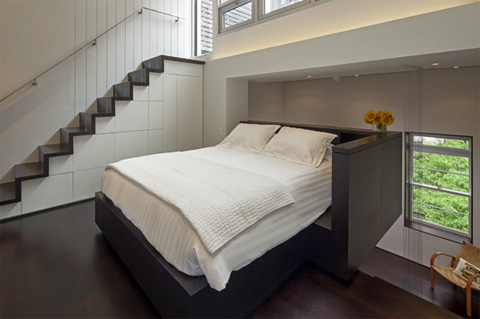
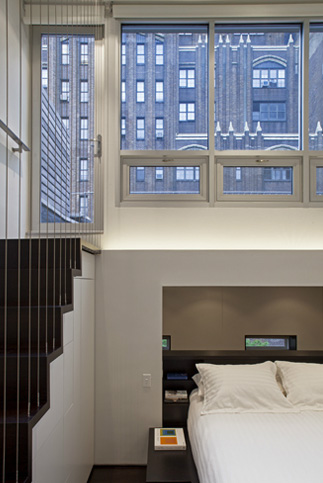












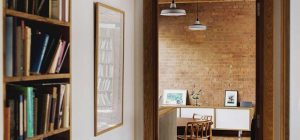
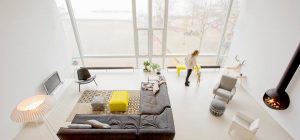

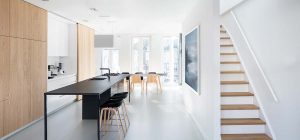
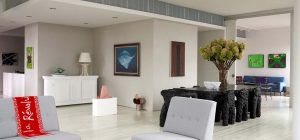
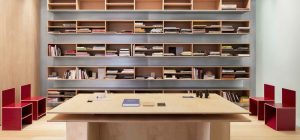
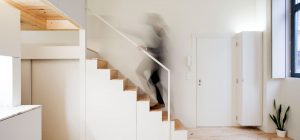
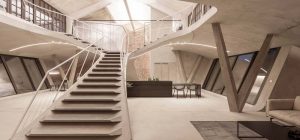
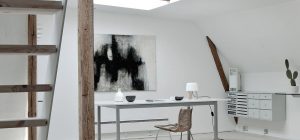
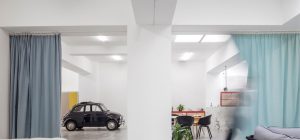
share with friends