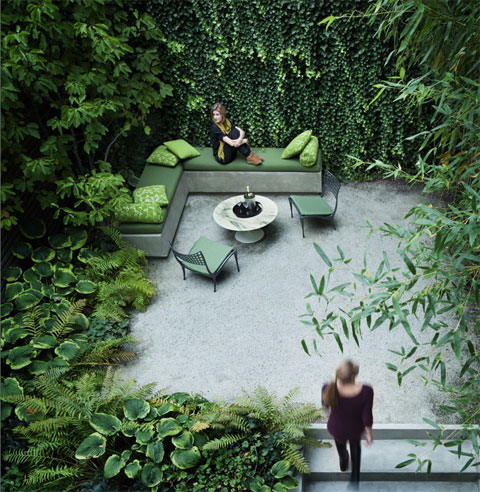
In Manhattan’s West Village, an international home owner is lounging in understated luxury in his four level town home. Picture it, private spaces on the street side and public spaces on the garden side – the glass covered garden side!
On the lowest level lies a light filled lounge filled with stylish classics like Eames’s lounge and Saarinen’s tulip table. A real wood burning fireplace lets the fire do the talking with no time for frills and mantels. You’re invited out to the small yet lush garden, perfect for dining, or a nap in the sun. And who wouldn’t gush over the wall of living plants and the tall bamboo that create a sense of privacy?
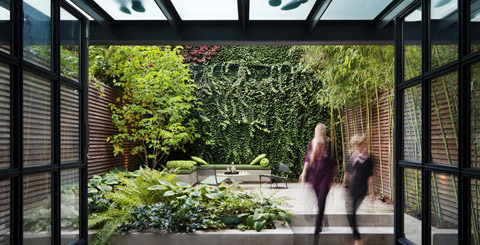
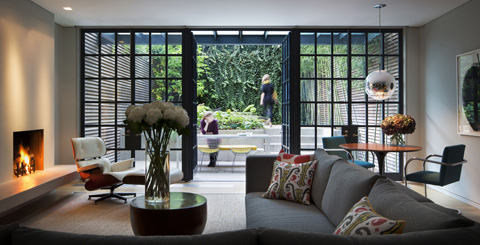
Up one level are the dining, kitchen, and living areas. Pocket doors tucked away allow light to penetrate the space and when open create intimacy or hide away the kitchen prep area. I love how the dining area is cloaked in warm dark grey open book shelves. The soft lights within them cast an ambiance over the room and the pink dining chairs add just the right amount of colorful fun.
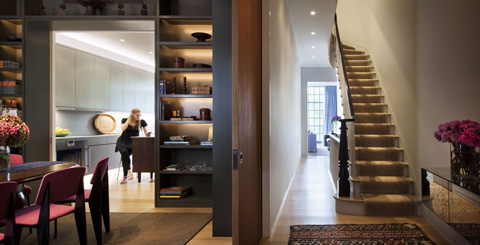
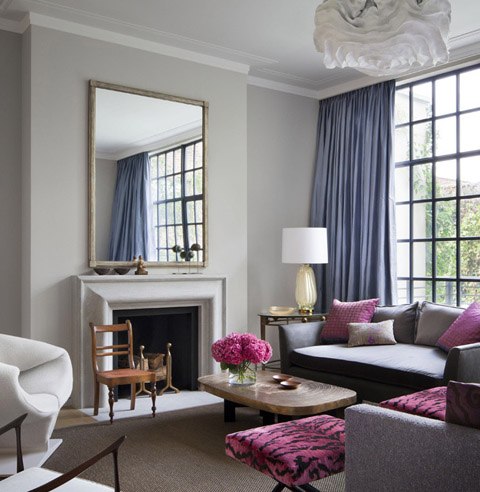
Soft greys are a soothing back drop to the lush lilac draperies, pops of fuchsia, caramel-colored woods, and a mix of metals. There’s even a small balcony outside the expansive glass wall.
Family bedrooms and baths occupy the upper levels and continue the clean elegance in line and color. The top floor is definitely a destination with a stepped back terrace and glass walled lounge with room to breathe and incredible city views.
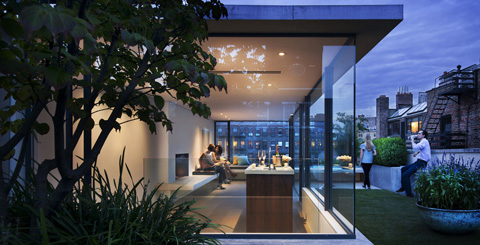
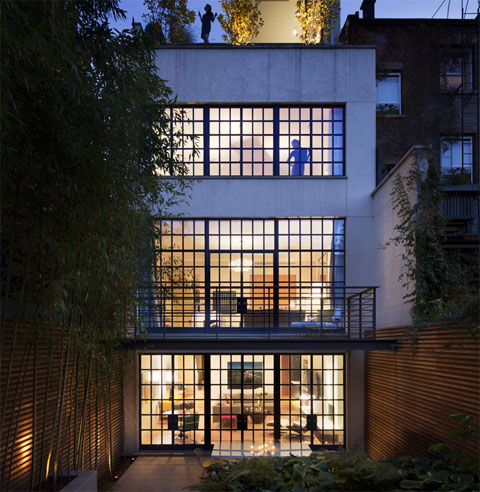
Designers: Rees Roberts + Partners












share with friends