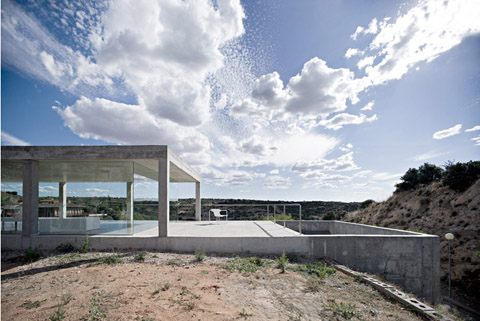
A house can be an inspirational podium for life: Rufo House in Toledo, Spain evokes this magical state of architecture. Located on a hilltop outside the city limits, this two-story building designed by Alberto Camp Baeza has a project area of 200sqm totally focused on the astonishing views of the surrounding mountains.
The development of the program respects a simple idea: to display a rock-like concrete box over the site. In this particular case an inhabitable artificial rock. The strong presence of mineral elements determined the concept behind this modern home. A longitudinal concrete podium was conceived in order to occupy the entire length of the site: a dynamic set of perforations and cuts create the necessary area to accommodate the requested functions.
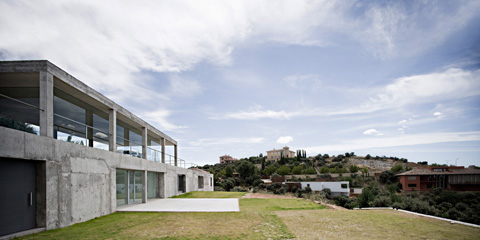
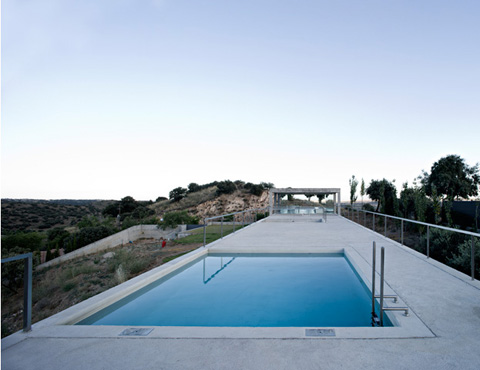
A sequence of interior and exterior areas compose the distribution of the domestic program. On the basement plan, one can find a curious spatial equation: courtyard + kitchen, living –dining room + hall, bedroom + courtyard, courtyard + bedroom, garage, swimming pool, bedroom + courtyard.
Basically, social areas like living and dinning room are opened to the garden while private areas face onto private courtyards open to the sky and garden.
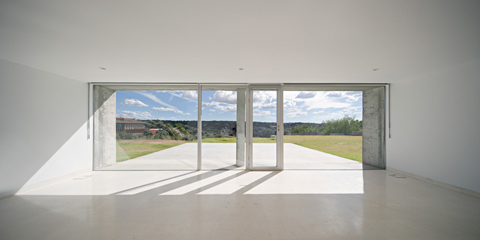
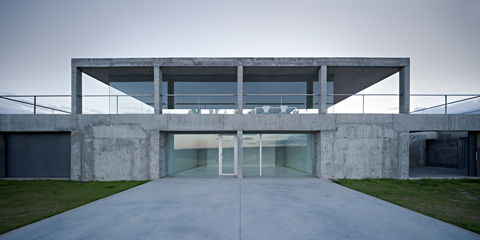
However, a surprising space is waiting to be discovered at the top of this inhabitable concrete podium: a staircase guides to the upper floor where a canopy with ten concrete columns shelters a glass box area. The perfect vantage point over an outstanding landscape to enjoy a relaxed moment of contemplation…
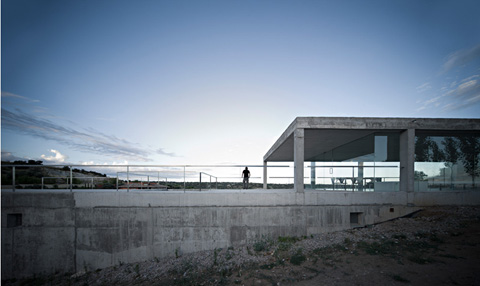
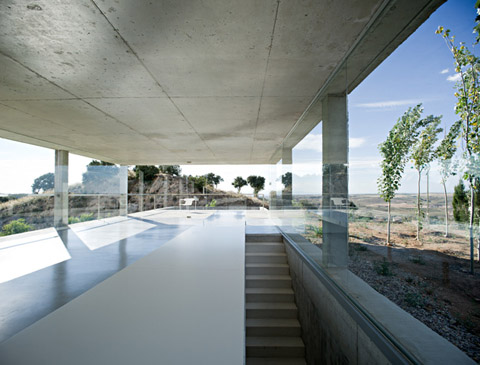
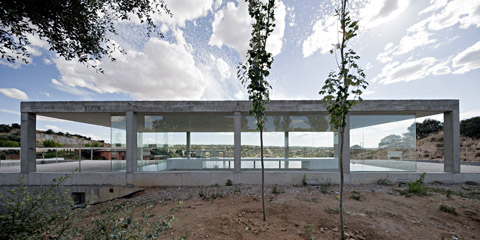
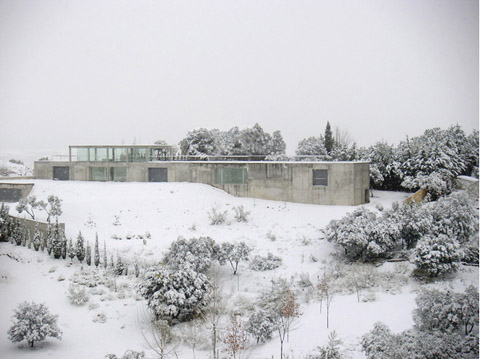
Architects: Alberto Campo Baeza
Photography: Javier Callejas




























share with friends