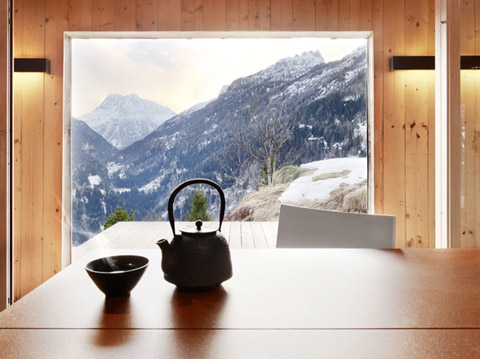
Can you imagine living in a Swiss army arsenal built in world war II? Well this small chalet is as cleverly designed as a Swiss army knife. Ralph Germann Atelier d’Architecture preserved the soft patina of the original structure, by inserting a crisp glass cube inside the exterior wood walls. I know, genius, right?
Another cube, this time made of wood, rests inside the center of the glass cube. This exquisitely crafted larch cube provides storage, encloses the bathroom, and the bed. Of course the bed folds away into the cube when it’s not in use.
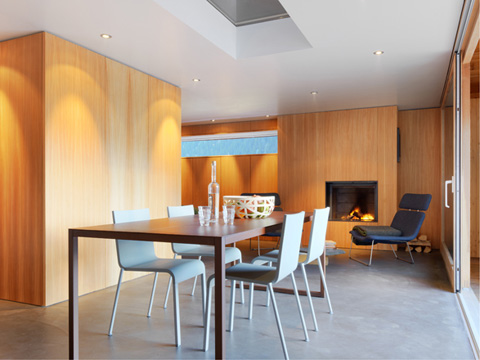
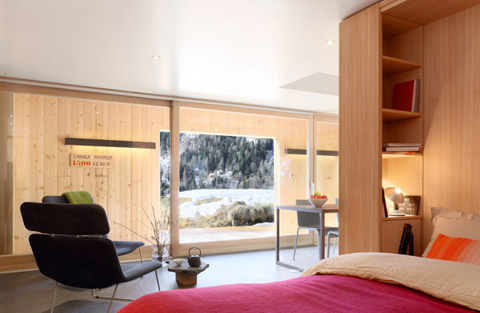
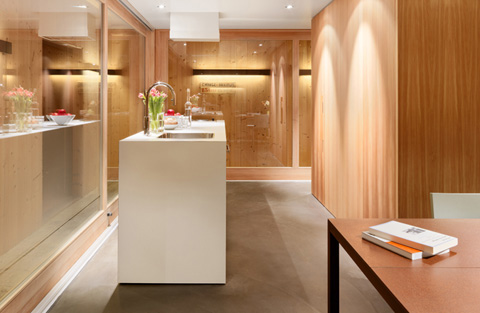
Windows cut in to the original structure, are few and are perfectly placed for spectacular views. In the bedroom they are long and lean and placed high on the wall for viewing with privacy. The immense sliding door in the dining area can be shuttered with two wooden doors.
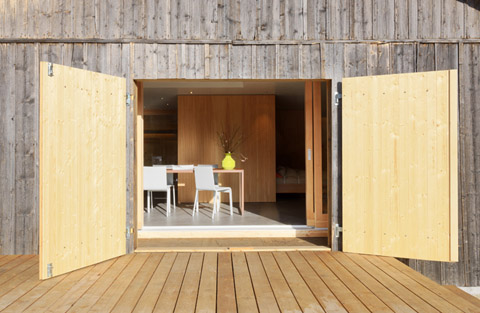
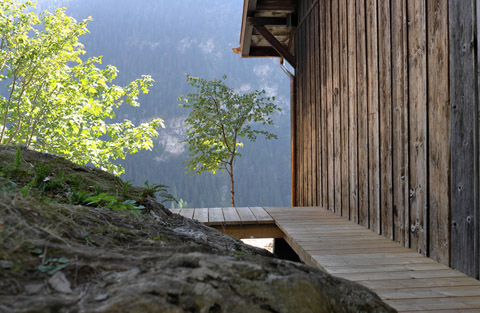
Unexpected and delightful pops of bright fuchsia brighten the bedroom and powder room. The high gloss powder room pink is just the right amount of wit and whimsy in a room where you can’t rely on the natural beauty of the site.
Gun powder grey tiles warm the shower room with a floating larch sink cabinet. The glossy white kitchen prep island and the dining table, supported by open squares on each end contribute to this small home that is loaded with nature, light, space, and comfort.
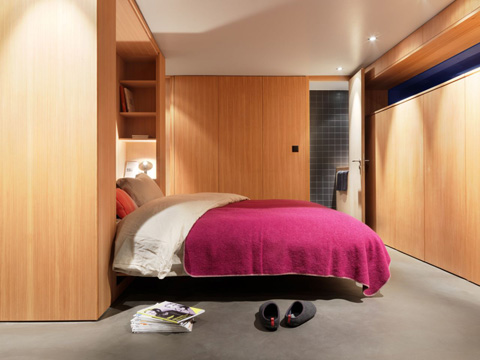
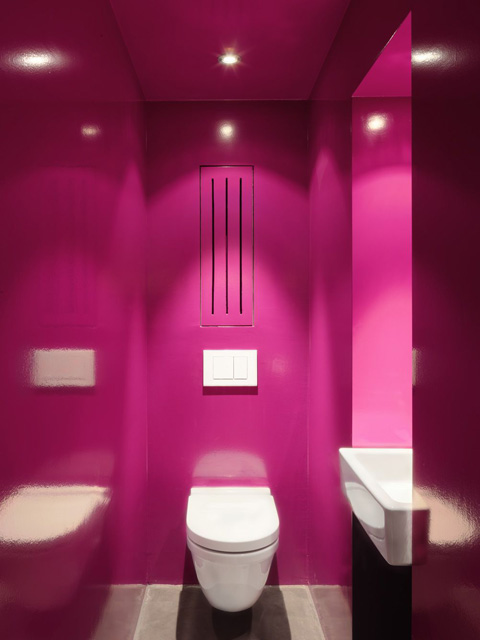
Architects: Ralph Germann Atelier d’Architecture
Photography: Lionel Henriod.












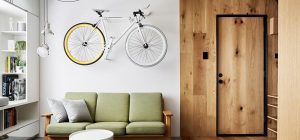




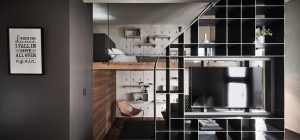



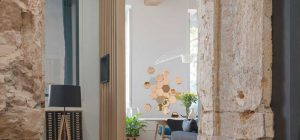
share with friends