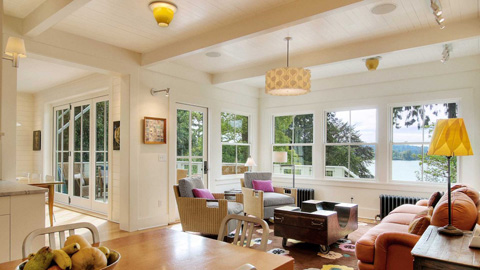
It’s hard to believe this family of five’s lakeside retreat has been recreated from a dark and frightening vegetation covered home. In fact, the home owners even considered tearing it down. With their design team, JAS Design Build, they tackled a major renovation that creates a luscious family home.
The minute you step inside from the covered front porch you’re greeted by the lake through the large glass doors across the shared living and dining room. Drift wood color velvet chairs look to the beach and the grey stone fireplace. A long lean storage unit is topped by windows and a cushion for an afternoon nap, games, or reading. The silky sand tone rug seems to have sparkles of beach glass woven inside it. Acorn colored wood floors connect the kitchen and small office mom shares with the kids during home work time.
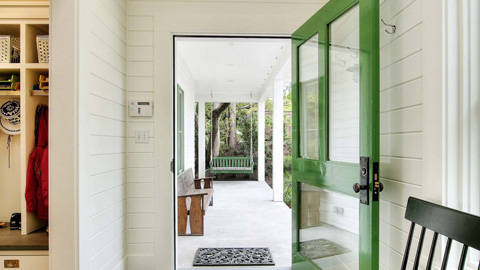
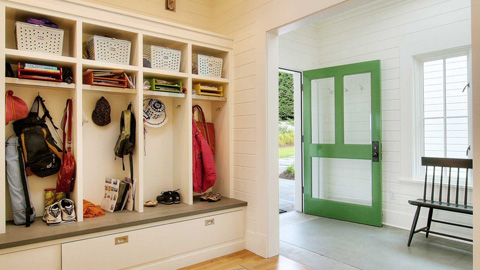
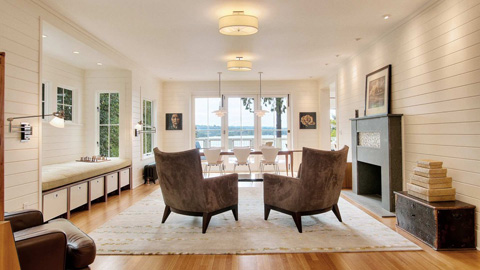
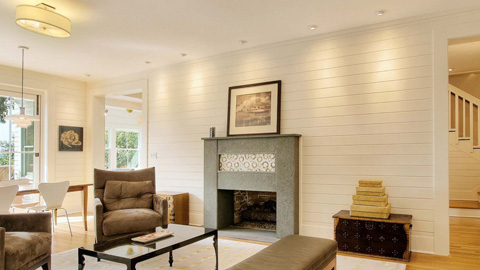
The horizontal white painted wood walls stretch in to the kitchen and lounge area. There’s plenty of room to gather and prep and enjoy a meal at the informal dining table. Marble counters and back splashes are a classic detail on the definitely modern kitchen layout. And today’s equipment is the only real clue that this is a new space with a timeless appearance.
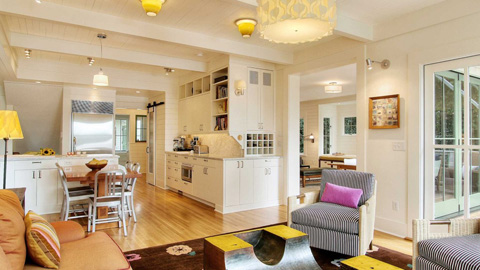
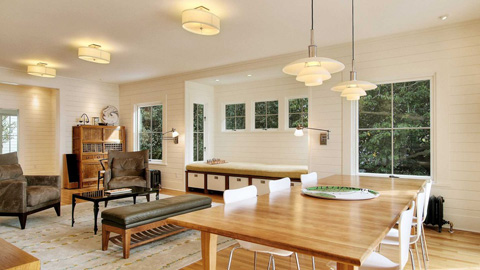
Upstairs the main bedroom suite’s bath luxuriates in natural light and a soaking tub resting on salvaged heart pine rails. Up one more flight and children’s beds are tucked in to the gables and the tree tops. On the garden level you’ll find another home office, children’s play and craft area, and a guest suite.
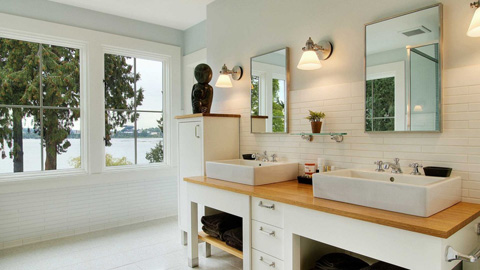
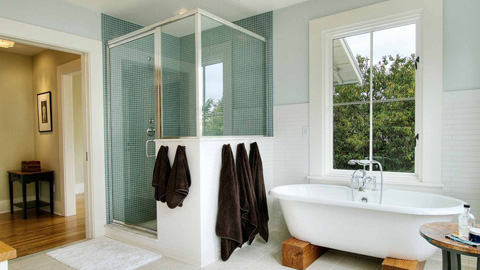
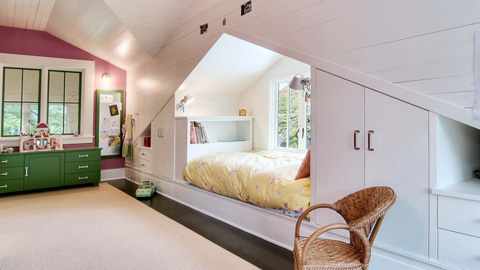
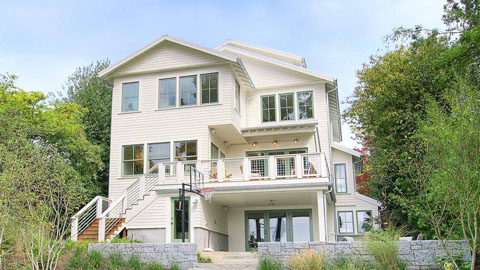
Architects: JAS Design Build






















share with friends