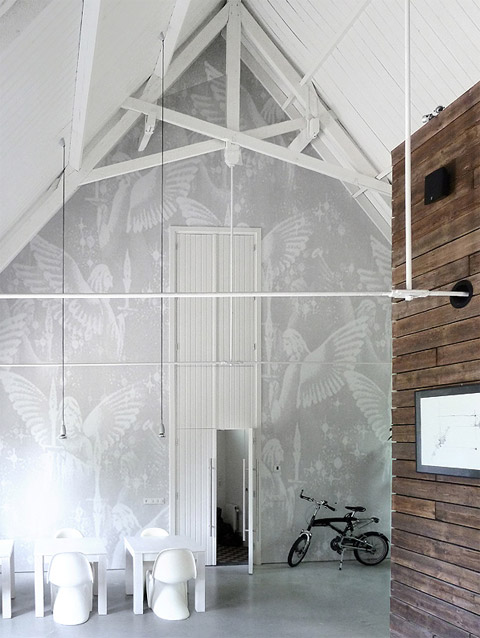
You’ve seen those reverent church conversions that seem to have been carried out with fear of spiritual retribution. You know the ones that praise design elements that are not always praise-worthy. Well this transformation is completely unique and fearless. The 1928 church in the Netherlands is now a residential homage to humor, color, and modern design.
By deliberately minimizing the number of rooms, LKSVDD Architects brought to life a bright and voluminous home. At the core of this unique loft design is a stair swathed in crimson and reclaimed timber. It is a tempting art gallery, gym, and spatial divider that rises to an other-worldly bedroom and bath mezzanine.
The luxurious tub floats on the mezzanine edge and reigns over the pristine space below. In the night-sky-colored gable end bedroom, you’re safely tucked in modern unadorned comfort.
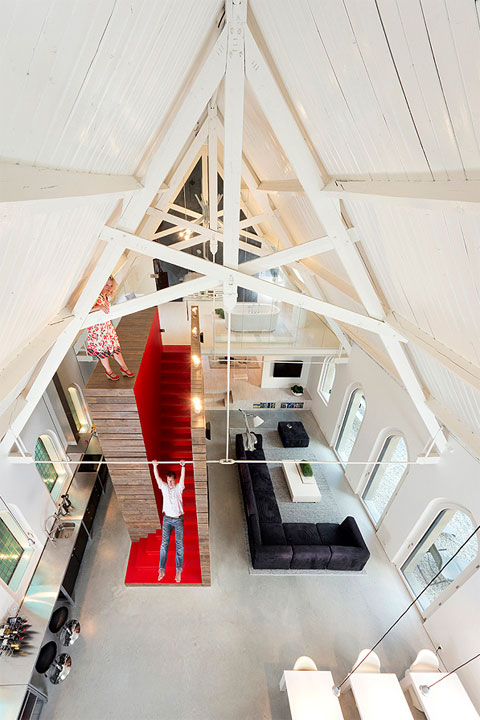
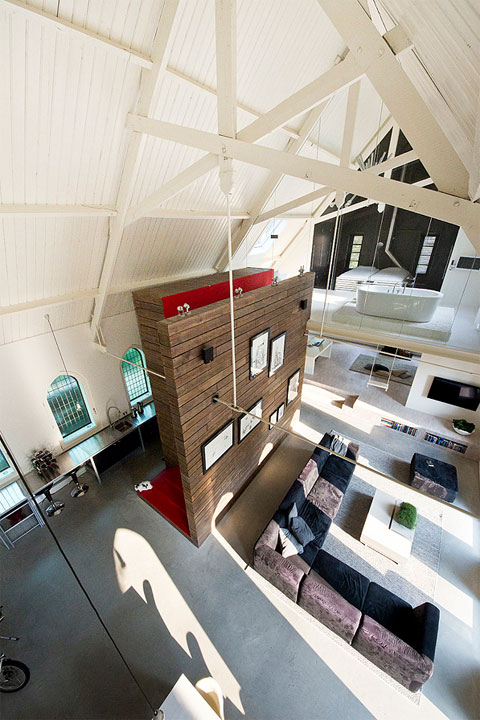
Back down to earth on the main floor, the dining room pure white Panton chairs seem to wait for approval from the angels guarding the heavenly gate. A raised platform creates an office area certain to achieve lofty goals. No need to go outside at break time, there’s a swing that can take your work to new heights.
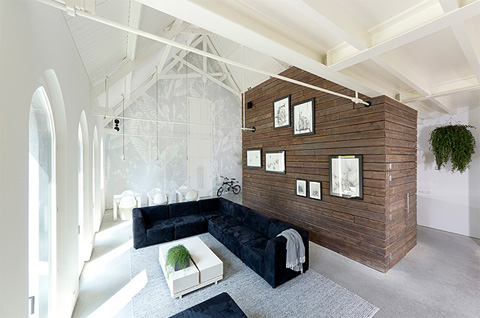
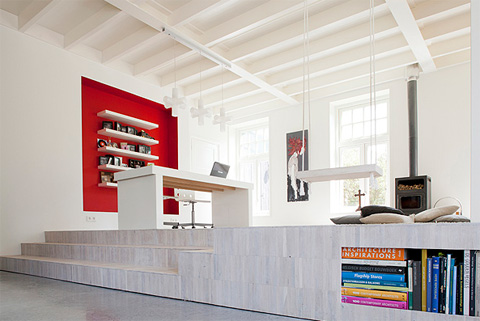
The journey to the powder room through a long narrow black tunnel could be intimidating. And the flaming powder room destination, cloaked in crimson tile, may make you repent or probably just smile at the clever artist storage of a necessary bathroom element.
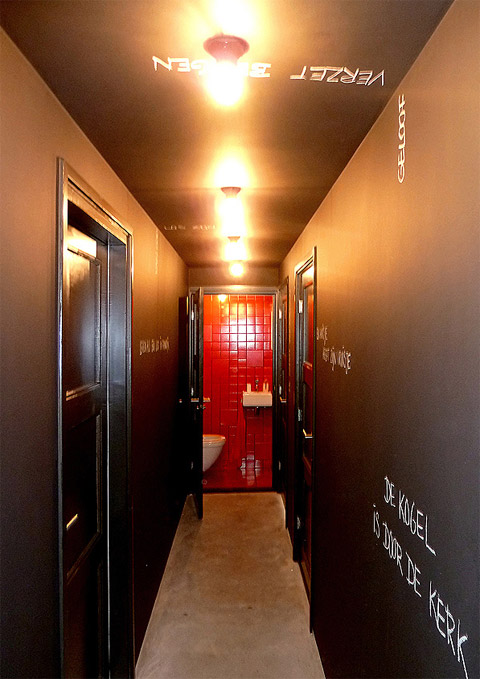
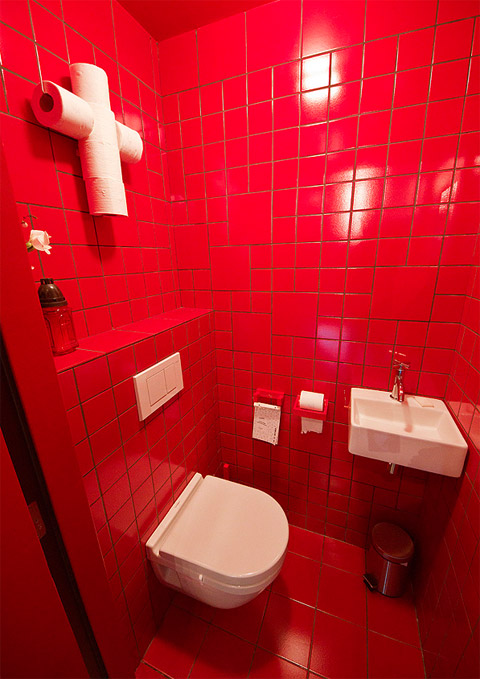
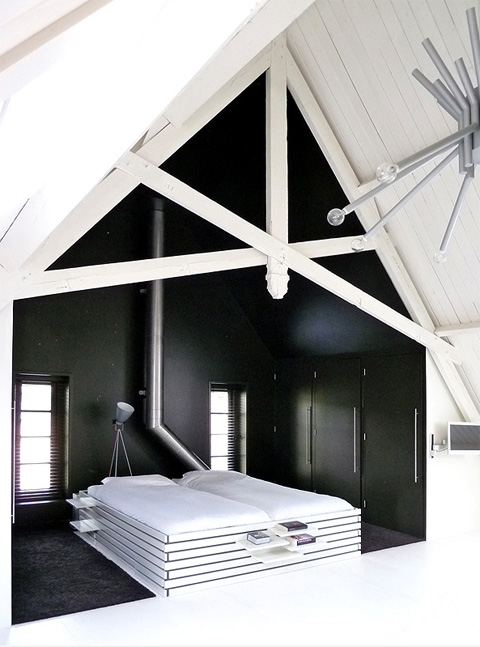
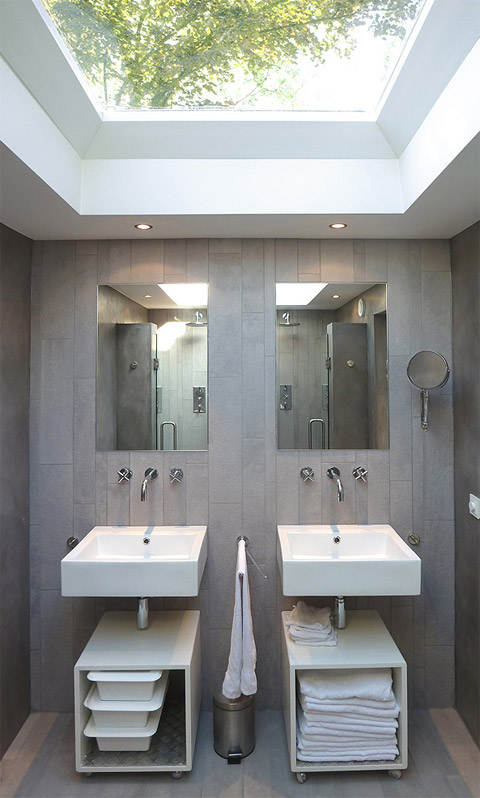
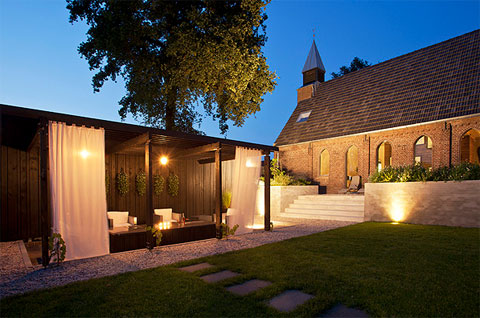
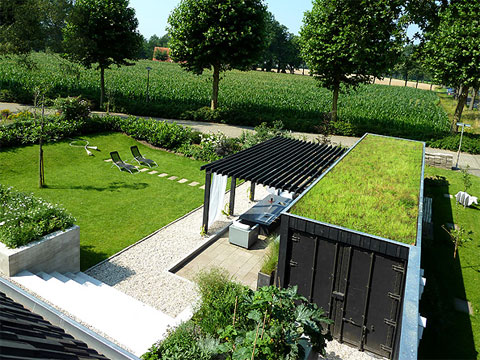
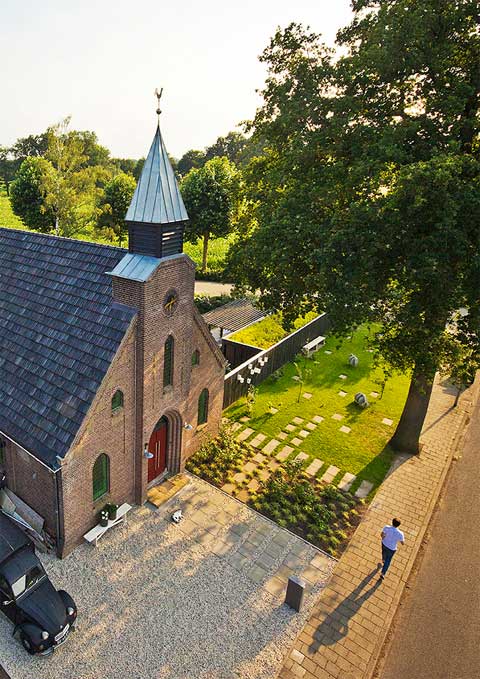
Architects & Photography: LKSVDD Architects












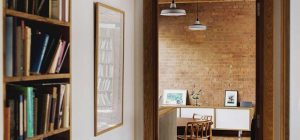
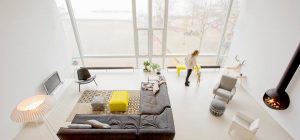

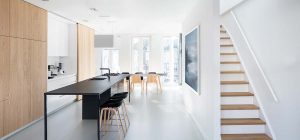
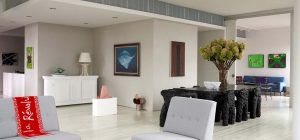
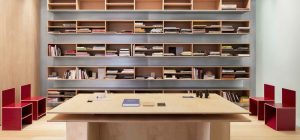
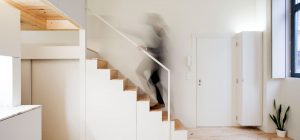
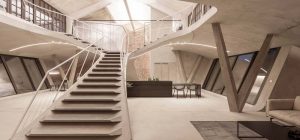
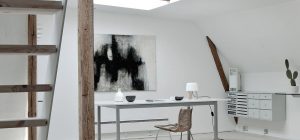
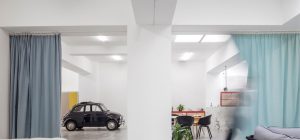
share with friends