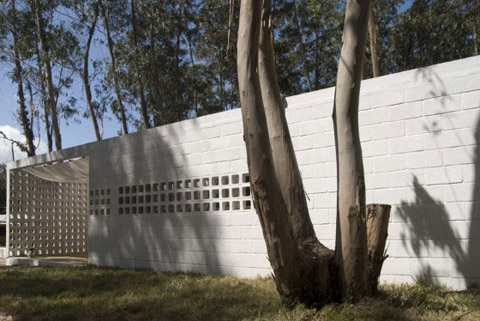
A small concrete weekend home close to the sea in La Pedrera, Uruguay. Interesting… This compact single story house of 96sqm rests quietly beneath a dense eucalyptus forest. The distribution of the program follows a simple scheme: an exterior deck area precedes the entrance to a small interior space which consists of two bedrooms, bathroom, kitchen and living-dining room. Simple.
Even the material palette didn’t escape the golden rule of simplicity: affordable concrete block was chosen as the main element for interior and exterior walls. Different sizes and formats create a dynamic facade, from solid to hollow elements.
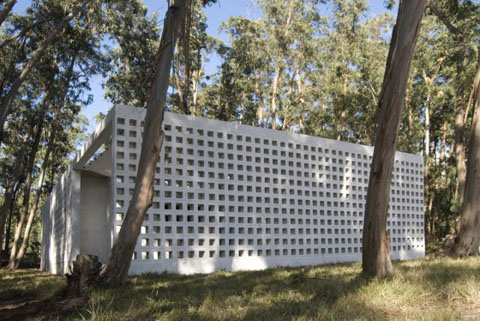
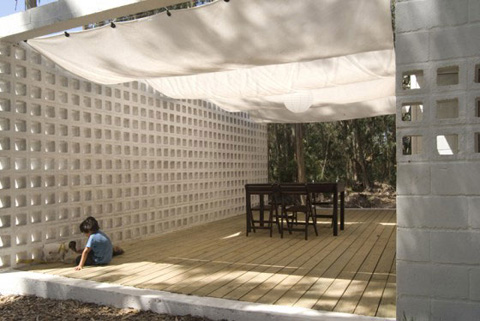
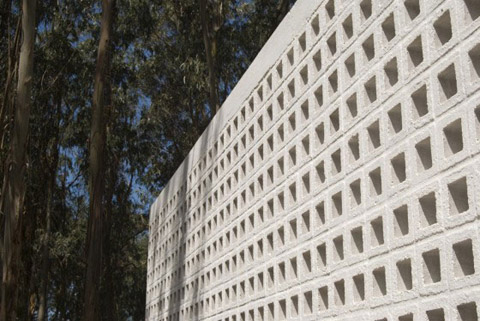
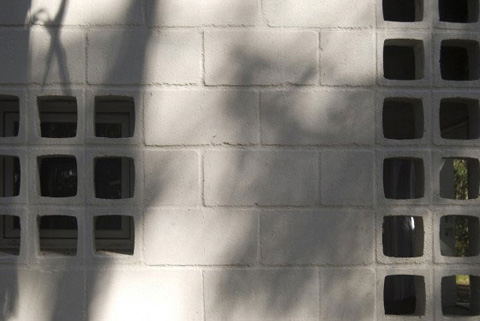
The exterior deck area has a hollowed block wall while the interior areas are mainly solid, using hollow blocks for the window areas. All these different sizes and formats of concrete blocks are painted with the same white color. This simple gesture guarantees a strong image of unity and solidity. In fact, Casa de Bloques gives the impression of a sculpted white rock which has been there forever.
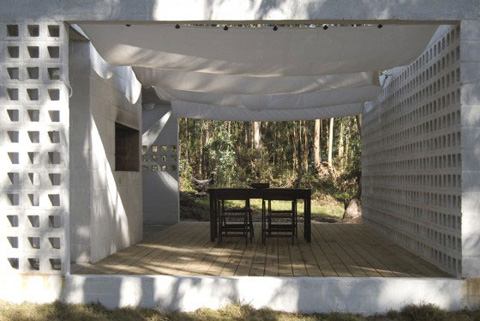
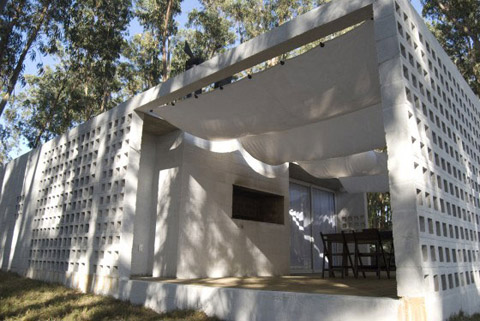
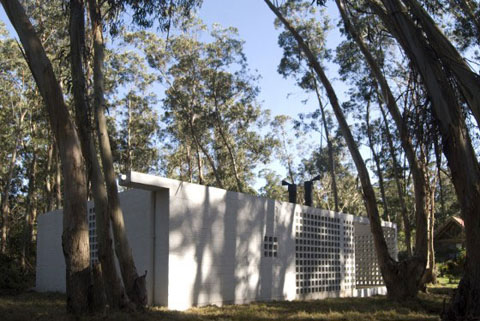
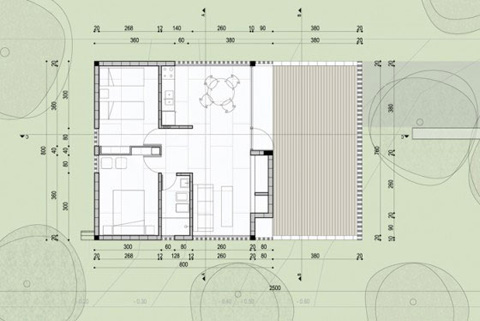
Architects & Photography: Gualano + Gualano




























share with friends