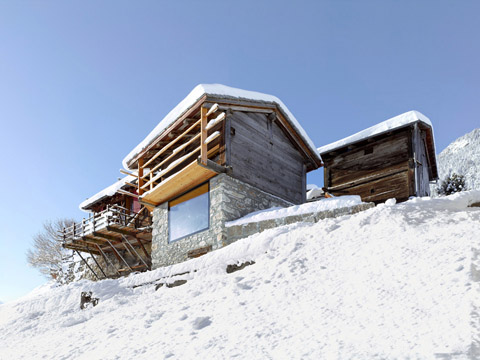
What was once a tiny 16sqm chalet of a family of farmers has been totally renovated. Located in Orsieres, Switzerland and developed by Savio Fabrizzi, this small traditional alpine house has been transformed into a contemporary holiday home in the Swiss alps.
Panoramic views over the alpine mountains are available from every corner of Boisset House. The program is distributed in three different layers: a basement plan serves as technical and service area along with a children’s bedroom while the ground floor contains all social areas. An open space gathers kitchen, living and dining areas connected to an entry terrace, an outstanding point to enjoy the landscape. A master bedroom occupies the first floor and benefits from an exclusive veranda with amazing views over the alpine valley.
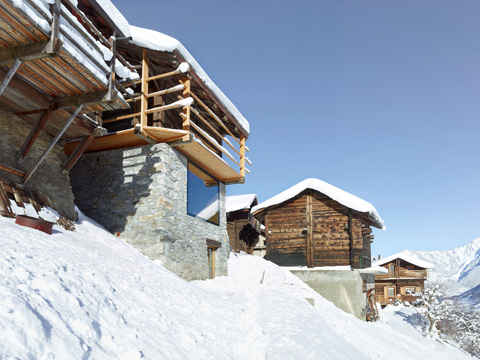
The unique ancient features of the house were left untouched: stonewalls were kept in their original state as well as the solid beams that enclose the entire first floor.
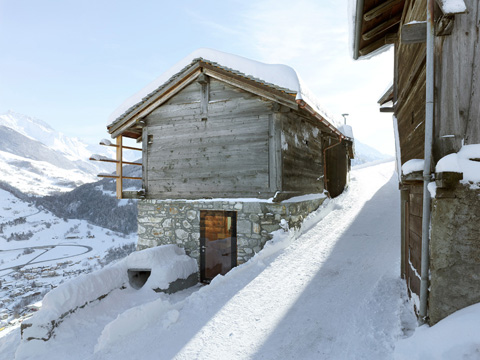
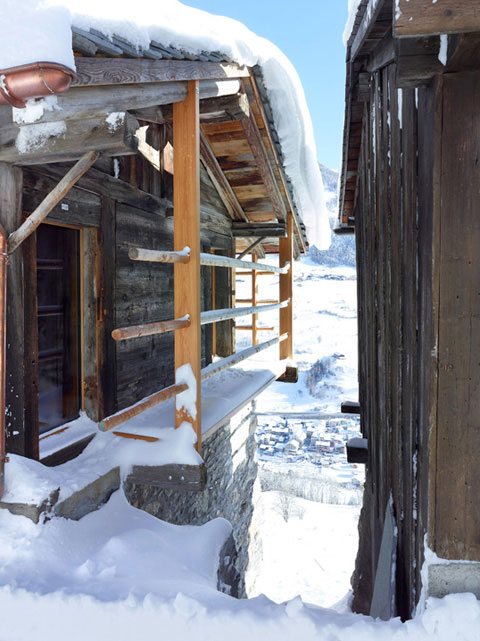
Inside, smooth larch panels cover most interior surfaces, making each room light and airy with a contemporary touch. A balanced relation between old and new materials seems to be fully conquered in this project. Another sign of modernity is present in the living room in the form of a new generous window frame offering yet again amazing views of the Alps.
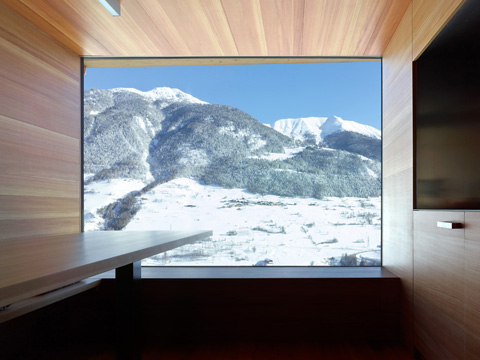
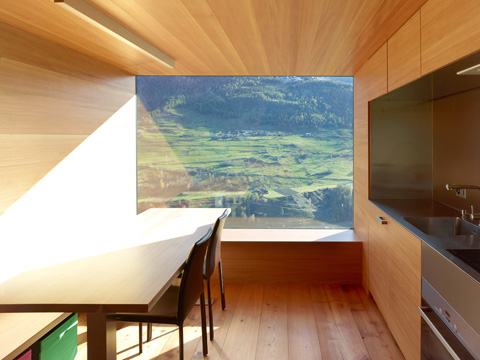
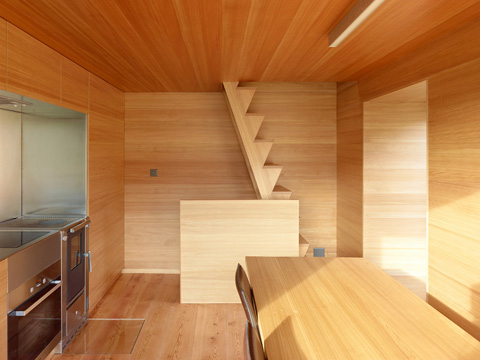
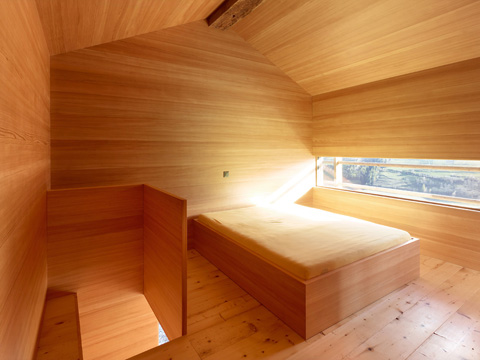
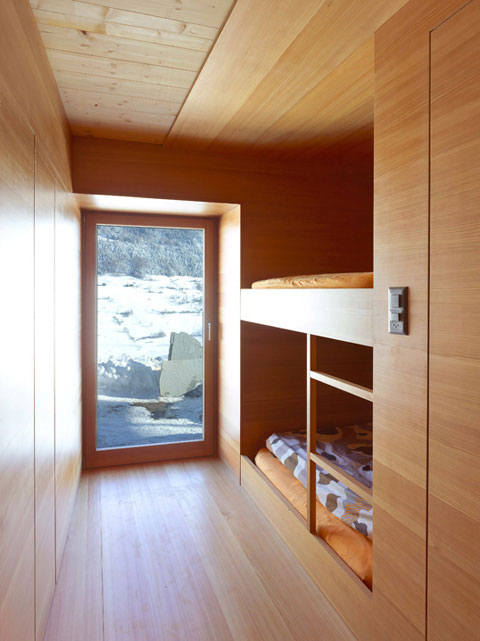
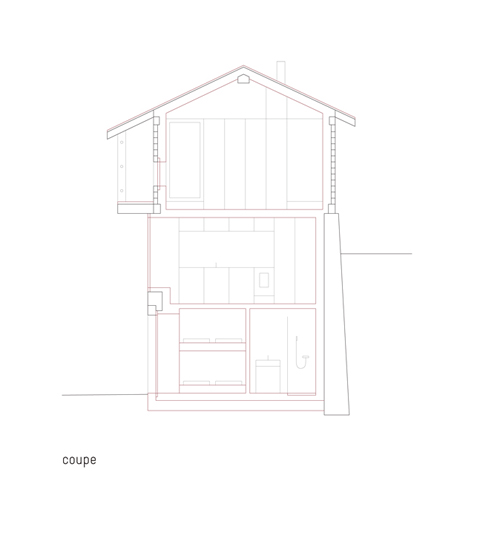
Architects: Savio Fabrizzi
Photography: Thomas Jantscher




























share with friends