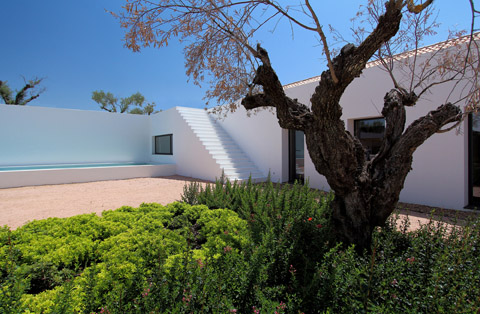
House in Vila Boim, a weekend home in Alentejo, Portugal, turns traditional values into innovative architectonic solutions. Local materials and traditional techniques, such as white stucco walls and ceramic tile roofing, were used as the main source to obtain the perfect blend between architecture and nature. At first glimpse, this contemporary home seems to deceive us for its integrity and similarity with the surrounding architecture. A second look proves otherwise…
Placed in an agricultural site among oak and olive trees, this single-story house of 450sqm takes advantage of the astonishing landscape using a U-shaped plan and a lovely courtyard.
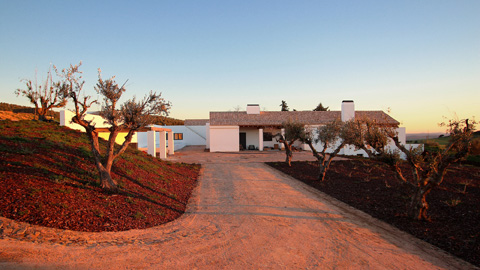
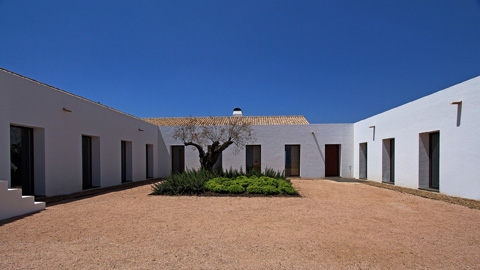
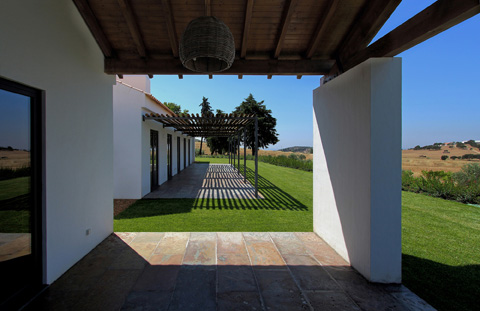
Three volumes are perceptible from the outside, showing the clear internal distribution of this country weekend home. Social areas are concentrated at the center of the U-shaped plan: a stone path leads to the main entrance where a hall provides access to all areas of the house.
Living and dining room occupy the center volume while the north volume is reserved for service areas and the south volume for private rooms. A parking area and a swimming pool are anchored to the retaining wall where a staircase allows access to a vantage point with wonderful views.
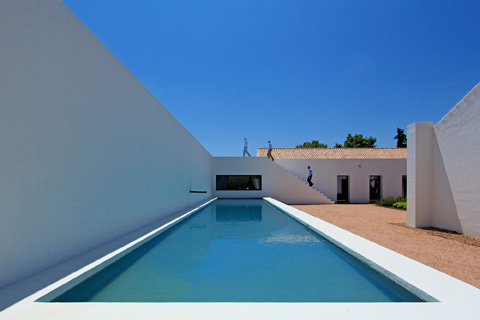
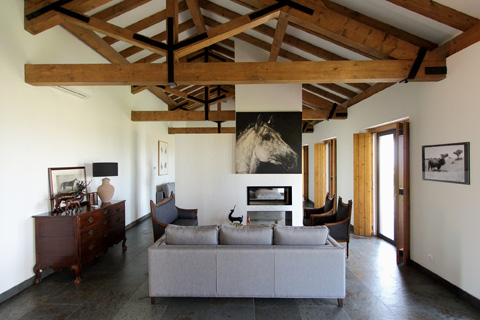
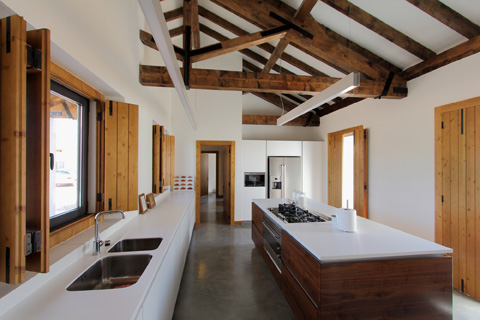
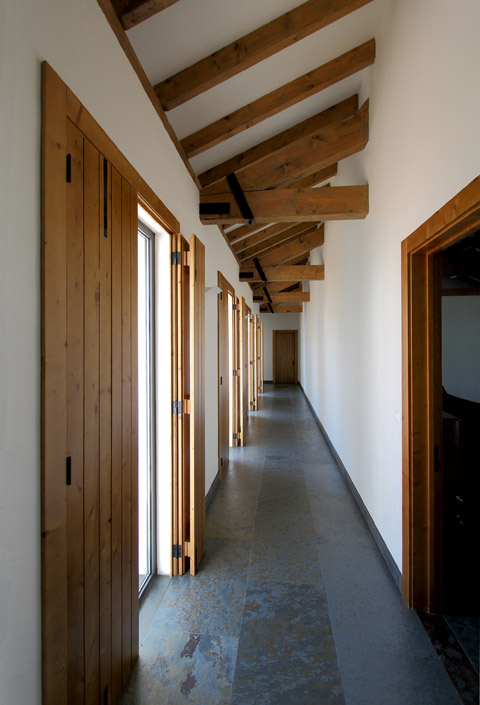
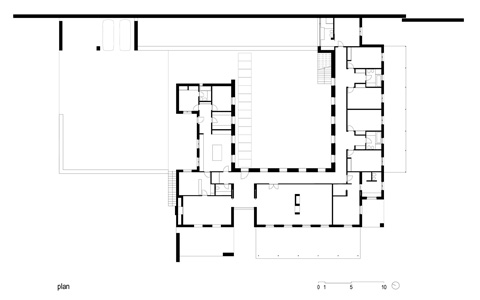
Architects & Photography: Intergaup




























share with friends