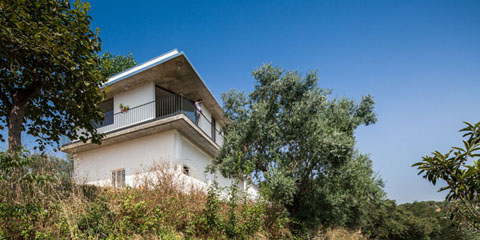
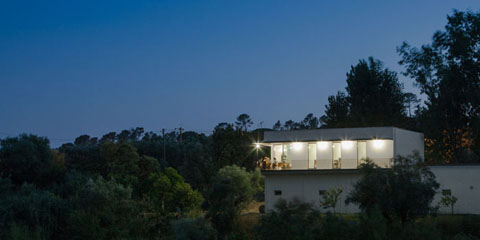
In Chicharo, Portugal, an 80’s warehouse was the starting point for a new approach to a conventional domestic brief. The concept was quite simple: designing an independent box volume that will rest over the existing structure. With a gentle ramp leading to the front door, carefully positioned between a pine and a centennial olive tree, the new house enjoys an elevated vantage point with great views from every room.
Three bedrooms, two bathrooms, a kitchen and an open living-dining room compose the program. A narrow hall gives direct access to the social areas and the kitchen area. All private areas are concentrated on the east side of the house, accessible via a corridor positioned behind a full -height sliding door.
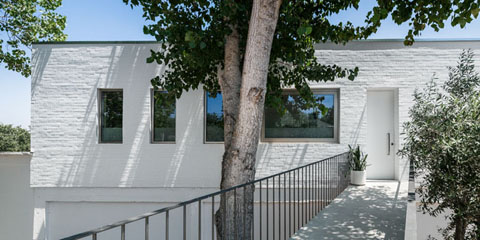
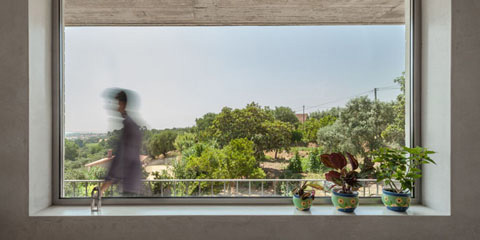
The living room’s south-east corner is diagonally cut in a way that the balcony space is actually larger, providing a protected outdoor area overlooking the valley.
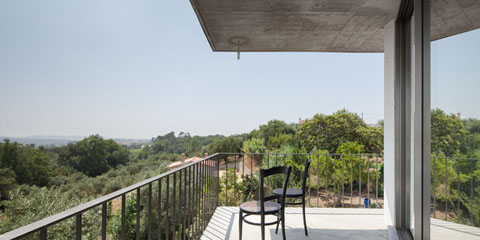
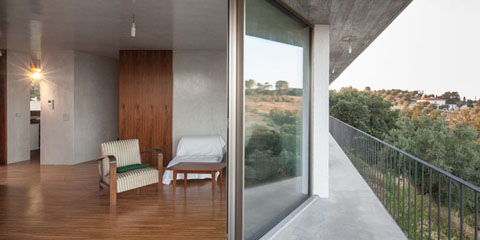
White painted brick cover the entire facade of this house contrasting with the exposed grey concrete balcony. Wood flooring in all social and private areas establishes a strong contrast with the smooth concrete cladding of interior walls and ceilings.
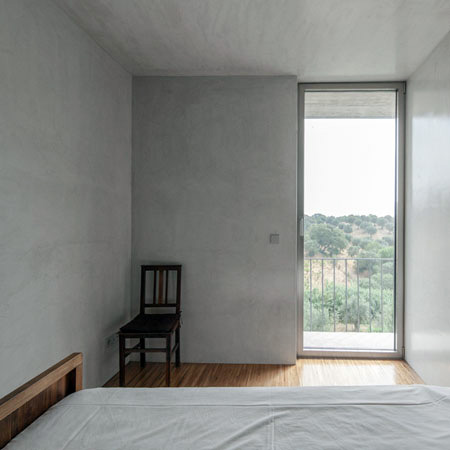
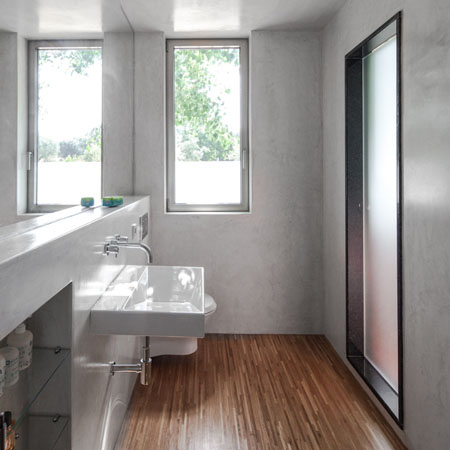
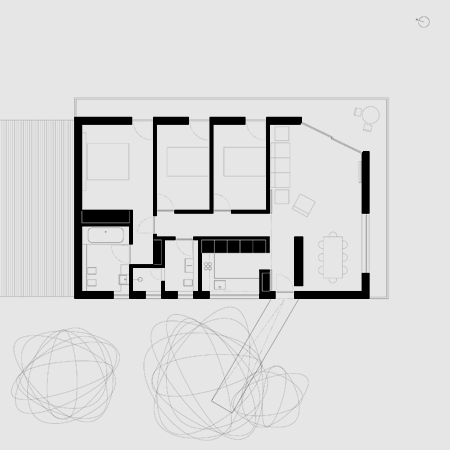
Architects: Miguel Marcelino
Photography: Joao Morgado




























share with friends