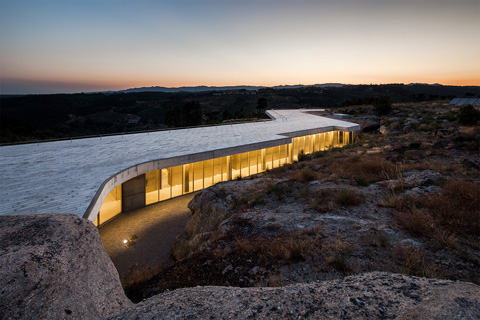
De Lemos Wine Showroom in Viseu, Portugal offers wine tasting surrounded by an overwhelming landscape. This remarkable concrete building perfectly blends with the rugged topography. The ingenious conceptual approach of the architect Carvalho Araujo was using glass walls that angle back and forth to generate a winding plan, which carves its way through the rugged silhouette of the rocky hillside.
However, a curious detail transforms this piece of contemporary architecture into something mysteriously invisible from certain viewpoints: when visitors arrive to the parking area, located at the top of the hill, there’s only a sequence of paths that seem to lead nowhere. Those, winding pathways quietly descend from the road leading to patio areas confined between the glass walls and the rocky hillside.
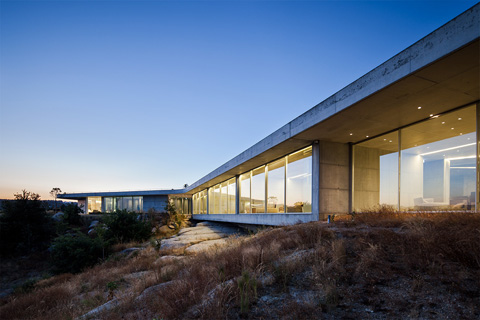
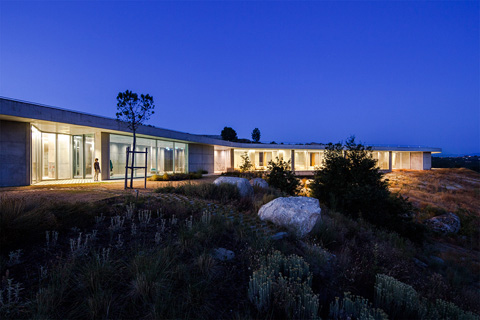
Featuring a restaurant, guesthouse and wine showroom, the distribution of the program consists of a large dining room to welcome visitors to enjoy a relaxed meal. Three guest bedrooms and an indoor swimming pool provide the necessary privacy for those who desire spending a little more time surrounded by such an astonishing landscape.
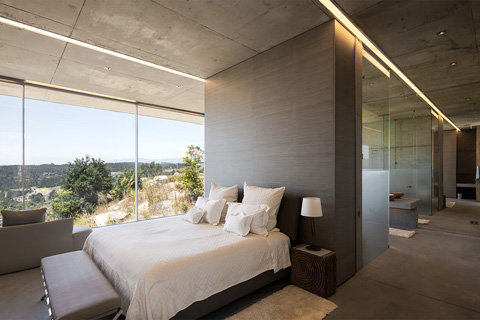
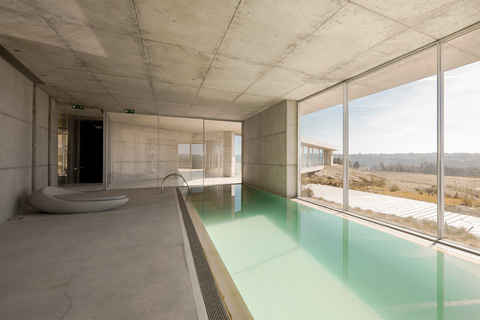
The wine showroom is positioned at the end of the plan, taking advantage of far-stretching views across beautiful vineyards. Last, but definitely not the least, a pair of staircases tucked behind the building lead our steps onto a rooftop terrace covered with concrete slabs: the perfect vantage point to appreciate the everlasting landscape of vineyards and hills of De Lemos Wine Showroom.
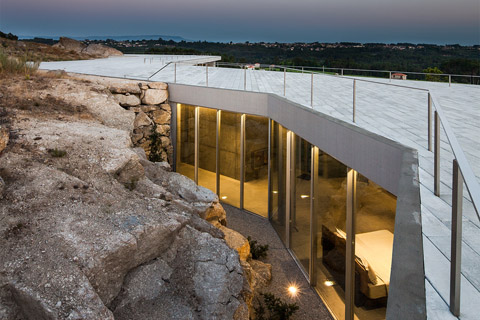
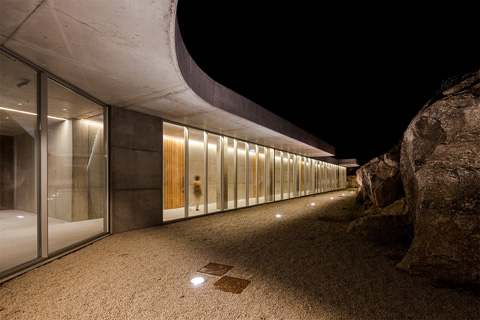
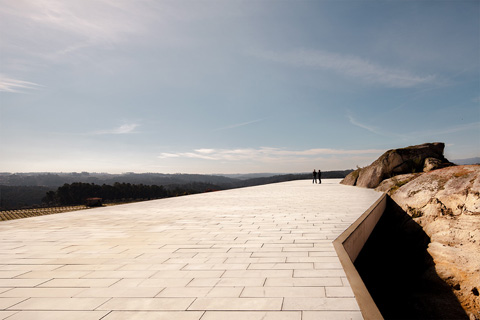
Architects & Photography: Carvalho Araujo




























share with friends