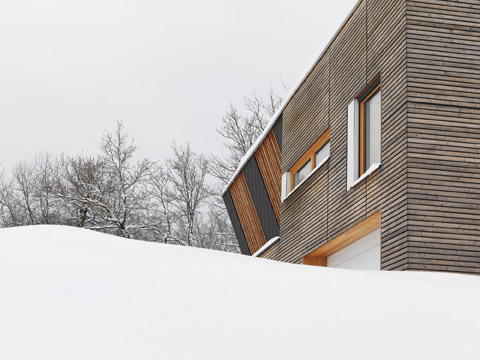
Environment always has a crucial role in architecture: House Re proves how this vital element can also obtain the best architectonic result. In Vrhnika, Slovenia there’s a two-story prefab home of 307sqm perfectly rooted within a forest landscape. A pitched roof volume seems to erupt from a sloped site in a very eloquent way – almost like one of the numerous trees that surround the entire perimeter of this contemporary family home.
Social spaces are concentrated on the ground floor plan: living and dining areas share the same open space while the kitchen and a storage room are positioned at the opposite facade. A distribution space conceals the staircase and the access to the master bedroom with bathroom and also to the toilet. The attic is reserved for two children’s bedrooms and a bathroom.
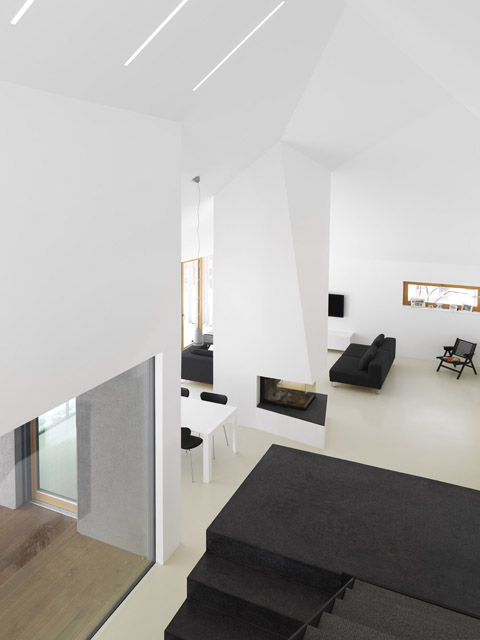
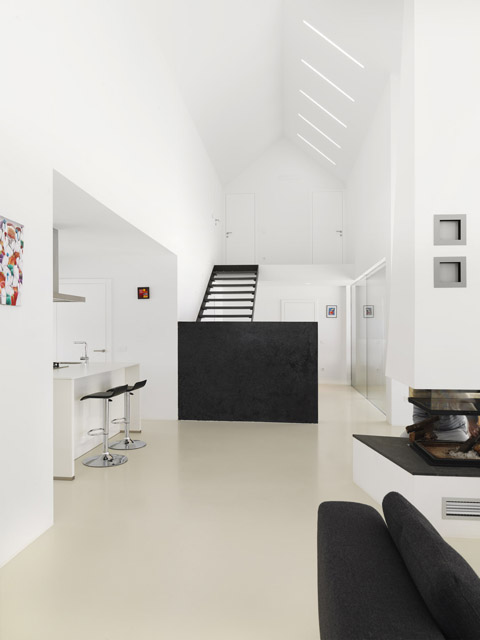
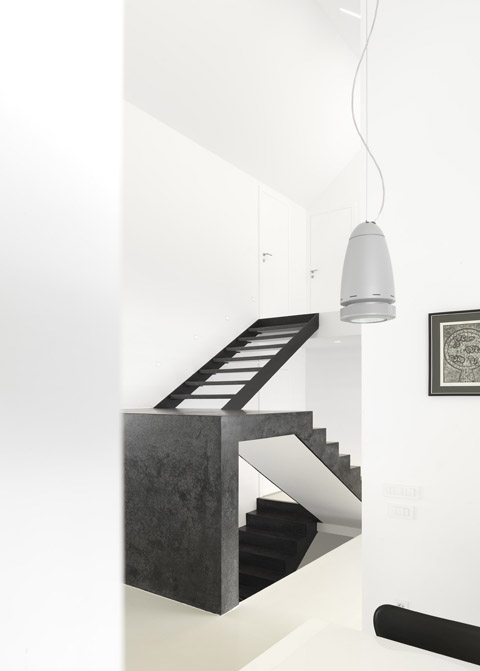
A wonderful detail attaches this prefabricated building to its natural environment: the facade is totally covered in larch wood slabs. This ingenious solution contributes to an enigmatic relation between architecture and nature. Full-height windows throughout the house offer a privileged view to the forest while the external roofed atrium provides a direct contact between interior and exterior areas.
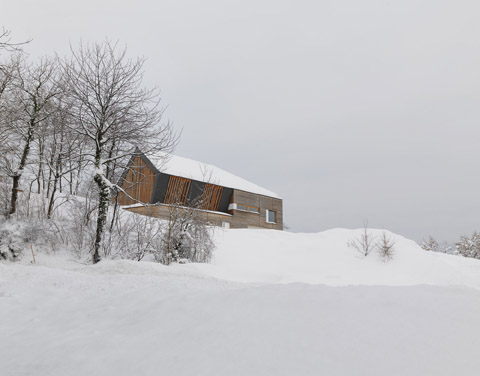
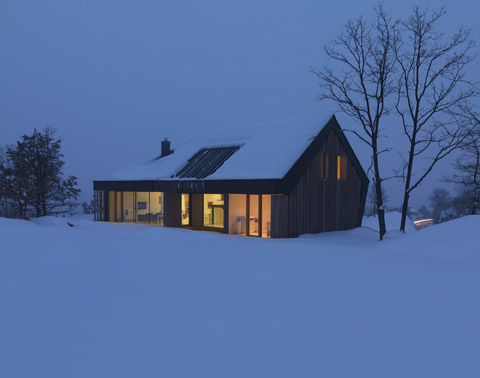
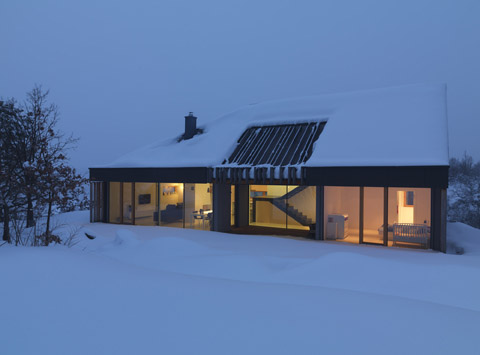
Nothing was left behind in House Re: smooth concrete flooring and white painted walls and ceilings contribute to a balanced inner atmosphere, while outdoors fifteen feet of pure white snow can be appreciated from the warm and cozy living room.
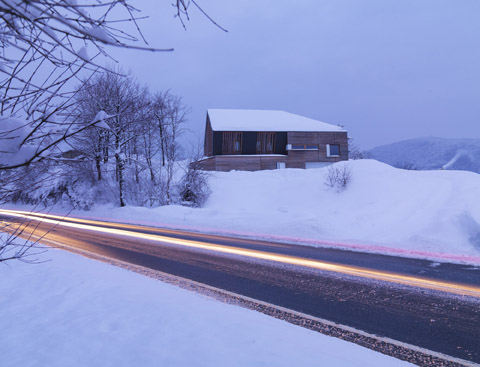
Architects: SoNo Arhitekti
Photography: Matevz Paternoster




























share with friends