In South Korea, a family of seven stood behind the development of an ingenious project with a very tight budget. A single-story home of 100sqm was carefully designed with various prefabricated materials. Recycled shipping containers assume the main role in the construction, minimizing time and waste of material. A pitched roof structure shelters a composition of three container modules: one for the service areas – kitchen and bathroom – while the other two serve as living and sleeping areas.
An open space connects the two separate zones. A metallic ladder extends the living area to an upper level confined to the area of one container module. A brilliant solution for a house with a large number of inhabitants, where every square foot counts.
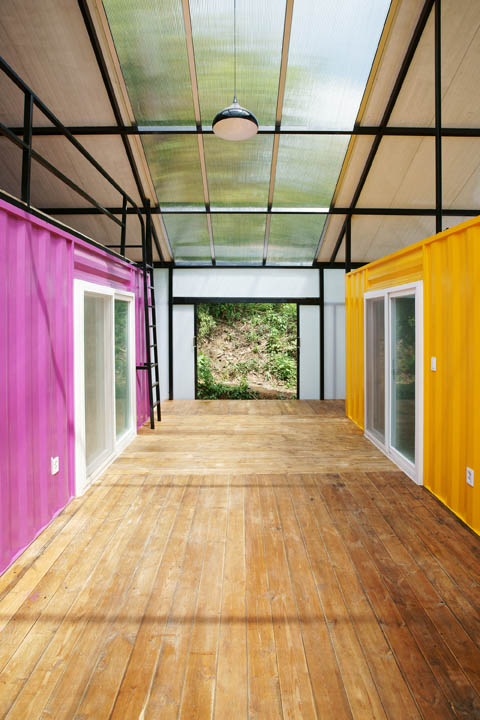
Bright colors animate the interior and exterior: yellow for the service container and purple for the other two modules. Wood flooring provides a warmer atmosphere throughout the house, enhanced by the white painted stucco walls of the containers. Sliding doors on the outer shell of this exquisite prefab home invite all residents to maintain a close relation with the surrounding nature. As you can see, low budget architecture can lead to outstanding results…
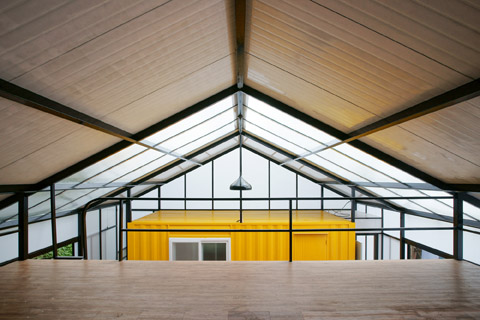
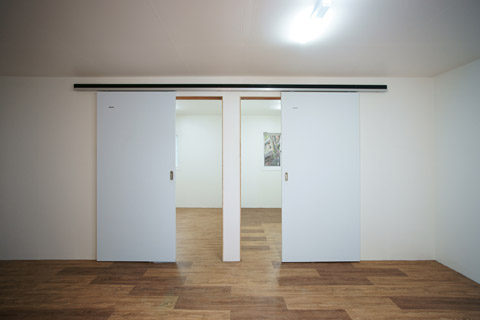
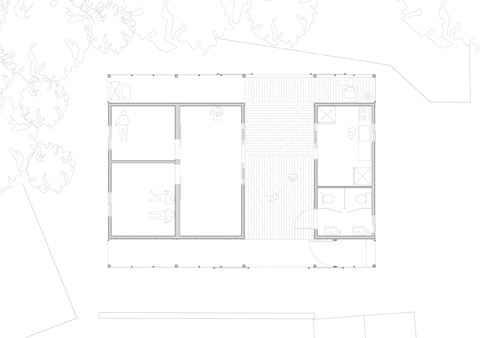
Architects: JY Architects
Photography: Hwang Hyochel

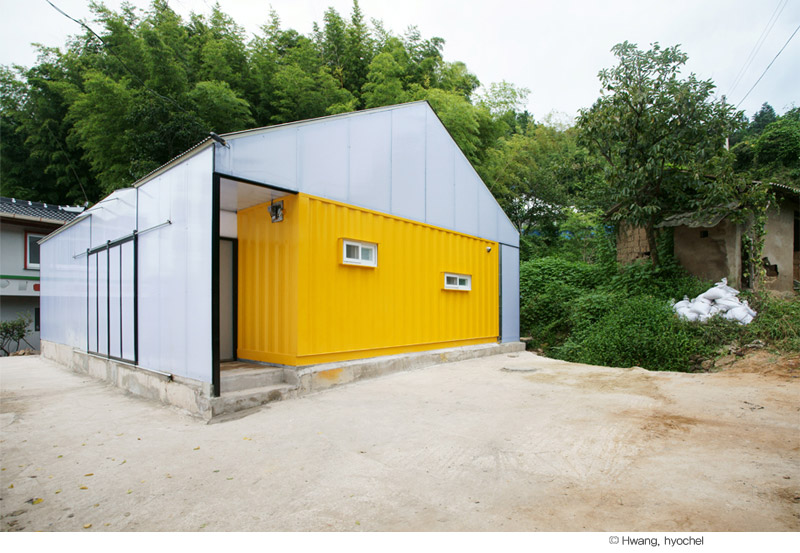
















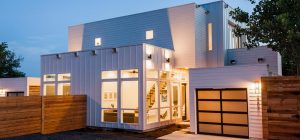
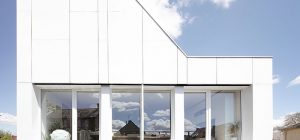
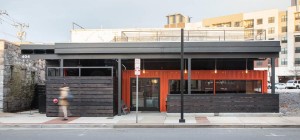
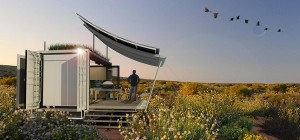

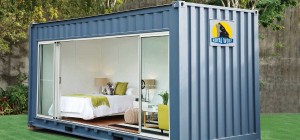
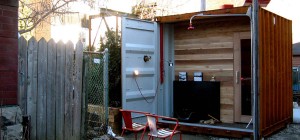
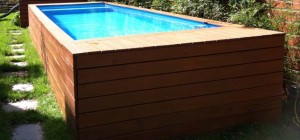
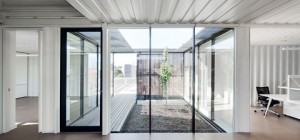
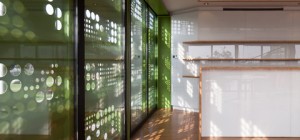
share with friends