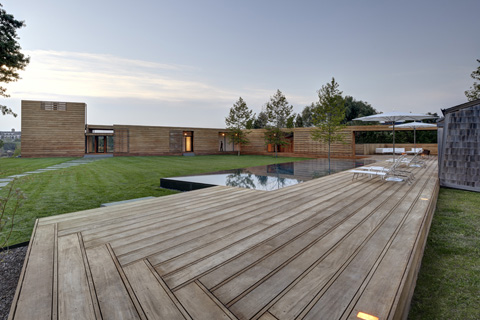
When a vacation home blends the landscape with existing pieces of architecture, the result can only be outstanding. Water Mill, NY is the location of this fine example of integration and integrity. Designed by Bates Masi Architects in conjunction with interior firm Damon Liss and landscape architect dL Studio, this beautiful family home of 559sqm includes an existing small house and studio originally built in 1962.
The site works like a large complex of distinctive moments, from landscape plantings to sculptures, with a boardwalk to connect it all. This path begins in the existing small house and studio and turns around the serpentine hedge to a new swimming pool. A new central garden is defined as the boardwalk turns to extend through the main house.
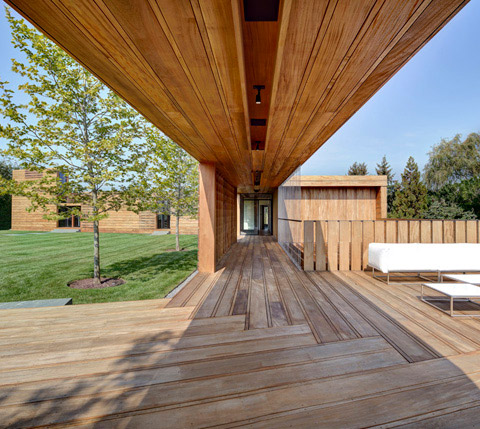
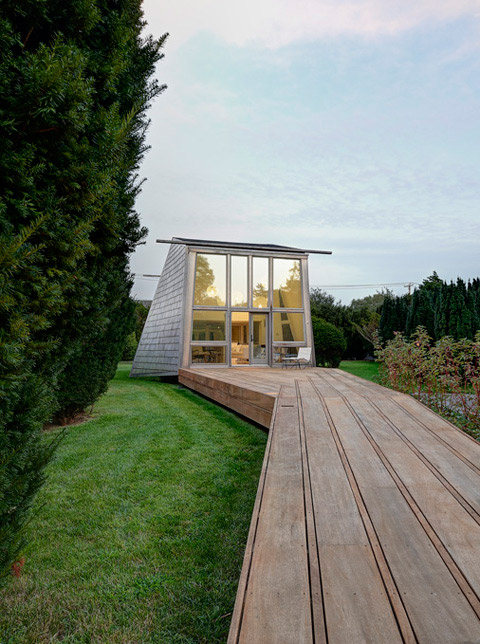
The new building takes advantage of the natural topography by creating a two-story volume with a rich programmatic distribution completely blended with the surrounding landscape. Social areas are deeply related with the boardwalk: in fact, the surface of the path folds up and over to become the skin of the main house, functioning as floor, wall, and roof.
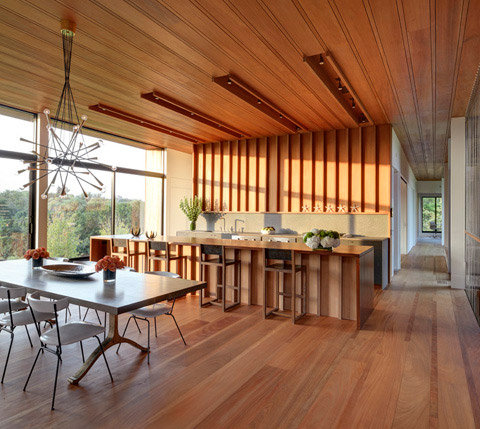
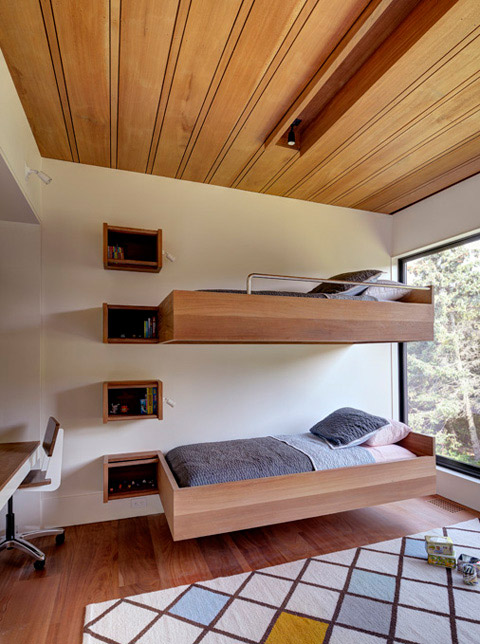
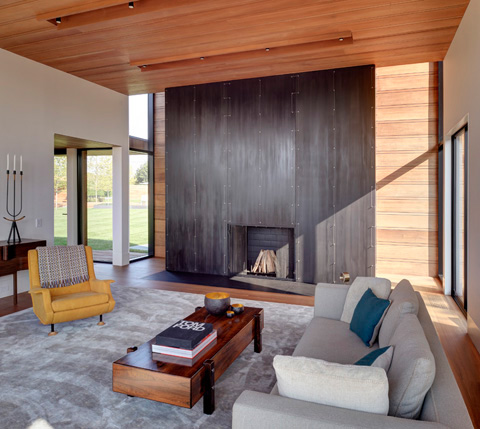
All interior and exterior surfaces of the new building are constructed with the same wood decking as the boardwalk. Only the black painted facade of the hidden basement level interrupts the supremacy of wood in this amazing property.
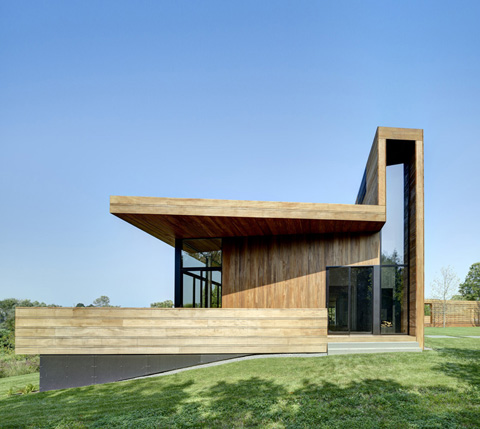
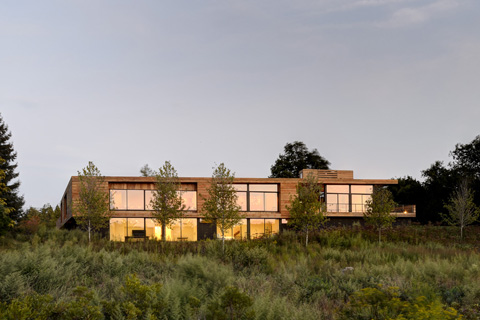
Architects & Photography: Bates Masi




























share with friends