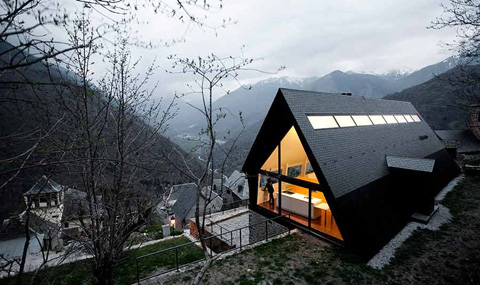
Let me tell you about a wonderful house renovation in the Spanish Pyrenees by Cadaval & Sola-Morales. An old house made out of dry stone was the starting point for a remarkable fusion of traditional and contemporary values. In fact, family ties are brilliantly revealed in the making of this project: father and son share the same ceiling divided into two independent homes.
The ancient ground floor is now a guest room with a private bathroom and also a small living room. The first floor was converted into the father’s residence. A split-level creates a distinction between social and private areas: a double bedroom and a complete bathroom are disposed in the upper level – as well as the kitchen area – while living and study rooms are positioned at the lower level. A discrete staircase guarantees the connection between old and new elements.
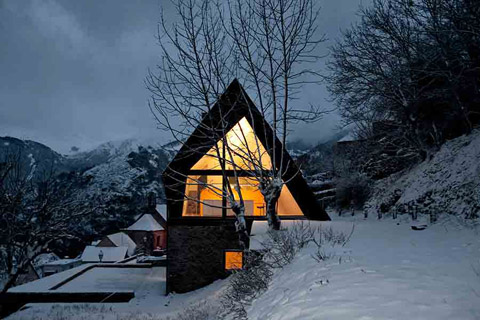
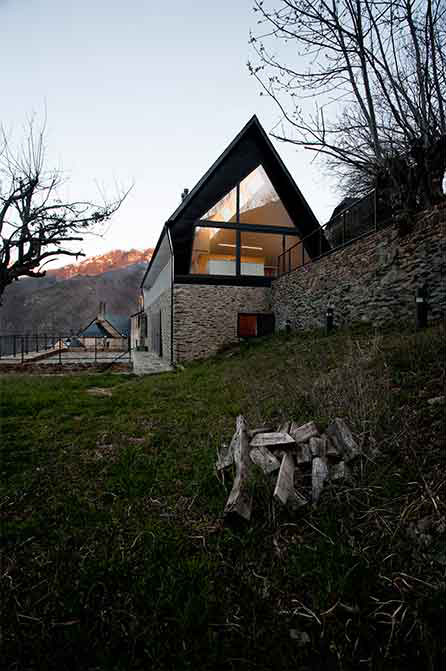
The new second floor is reserved for the son: a similar distribution of the father’s residence program was applied without the split-level difference. A pitched roof shelters the core of the house extension. In fact, a huge window in the gabled end of this floor offers a privileged view over the mountain valley. A big black volume appears to quietly rest over old dry-stone walls…
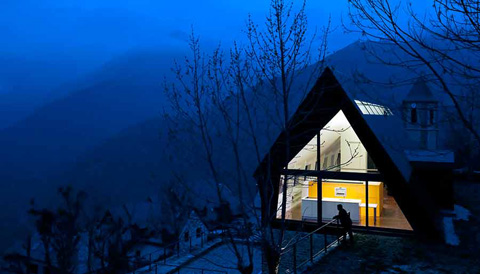
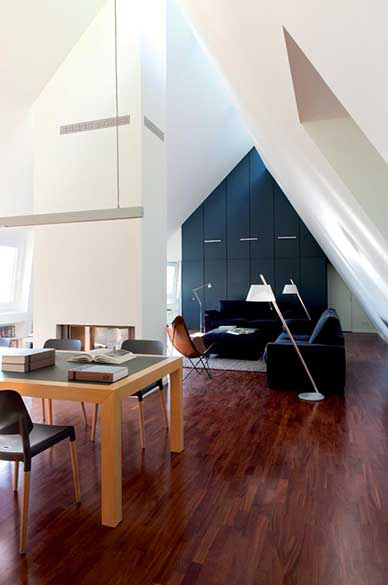
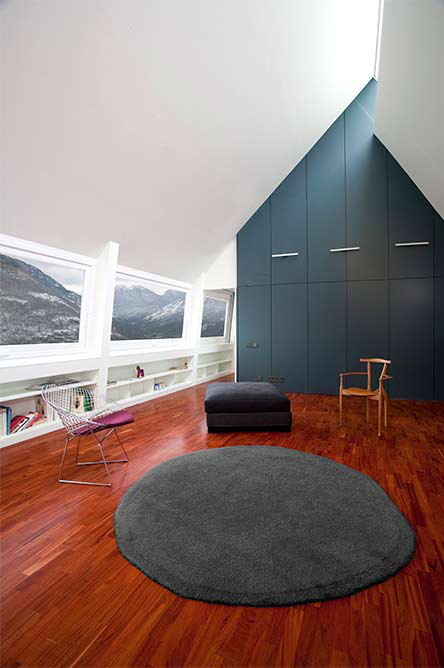
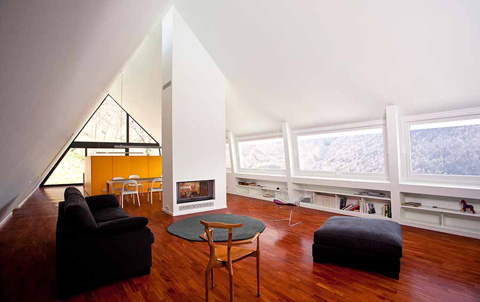
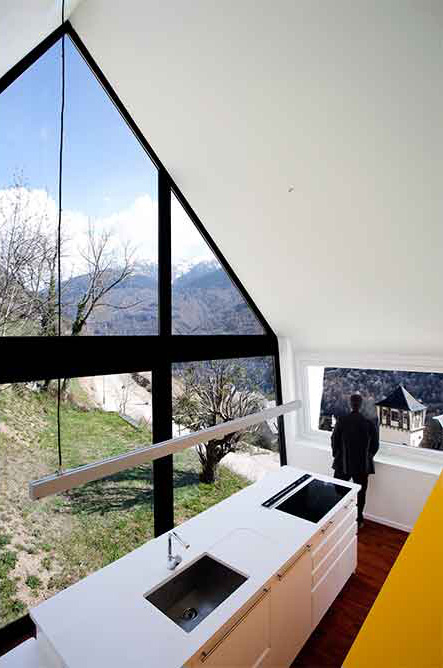
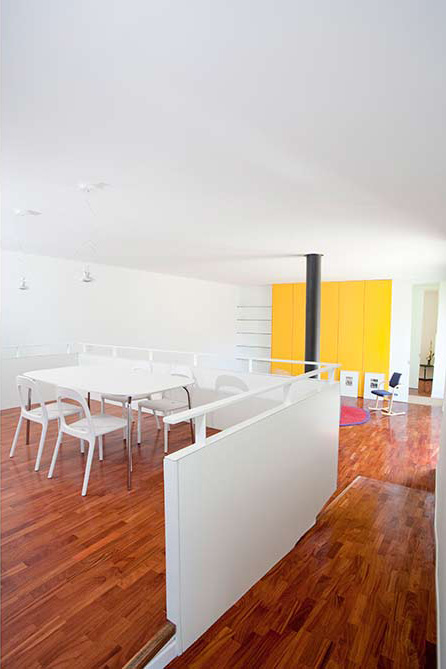
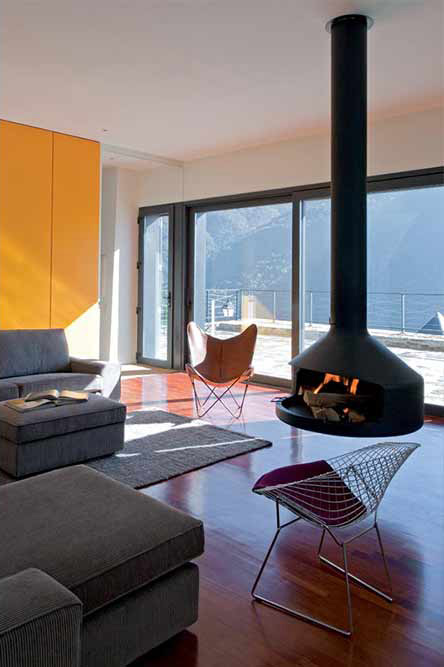
Architects: Cadaval & Sola-Morales
Photography: Santiago Garces




























share with friends