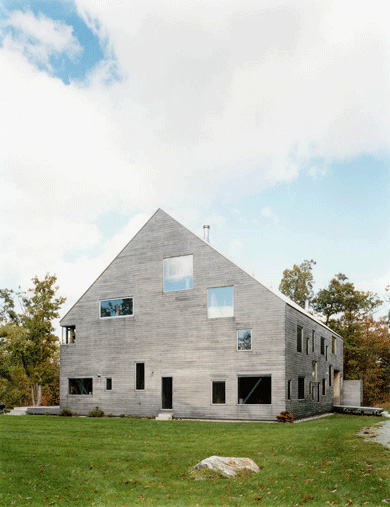
The Goodman House serves as a contemporary vacation home, however by looking at it you would never guess what’s hidden behind its walls. Apparently, an early 1800’s barn was transported from its original site and re-erected inside this contemporary building of 418sqm in Pine Plains, NY.
High ceilings and wooden beams are now reconstructed with a new envelope built around the frame. A gabled roof was developed as a natural extension of the traditional Dutch barn, leaving plenty of space to organize a simple domestic program.
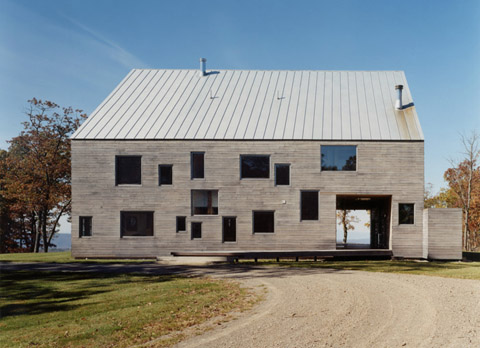
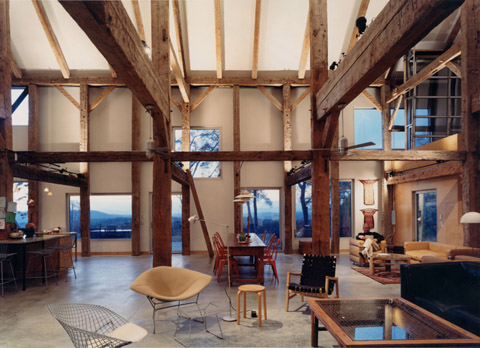
Social areas benefit from the huge height of the old structure occupying the ground floor plan: living, dining and kitchen are visually and physically connected as one single open space.
A double bedroom and a single bedroom share the same bathroom while a staircase guides to the upper level. An open gallery gives access to a study room and a guest room while an additional small mezzanine over the kitchen serves perfectly as a playroom for kids.
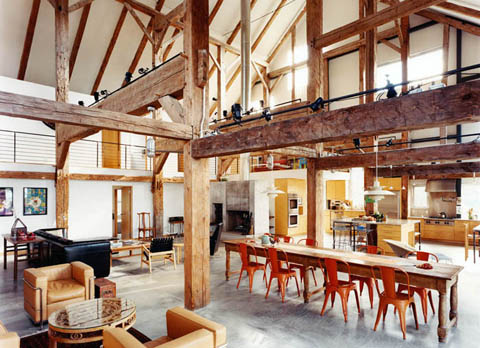
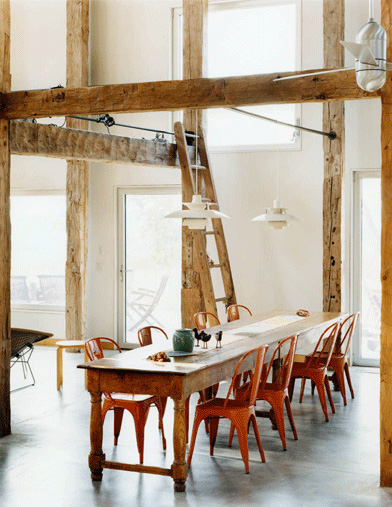
To contrast with the organic ambiance of the old wooden barn structure, smooth concrete flooring and white painted walls and ceiling were adopted.
The facade of Goodman House appears to be – at a certain distance – monolithic thanks to the use of cedar planks that almost resemble cast-in-place concrete. A dynamic set of windows allows daylight to fill the interiors, revealing the beauty of a traditional old barn translated into a modern living experience.
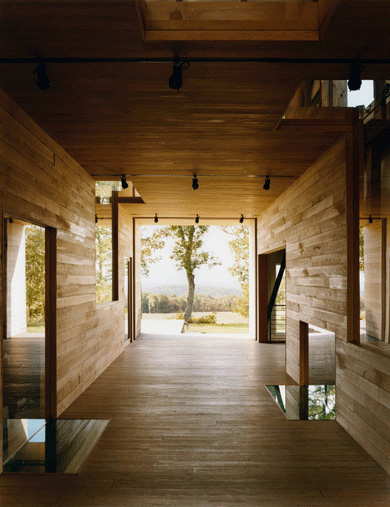
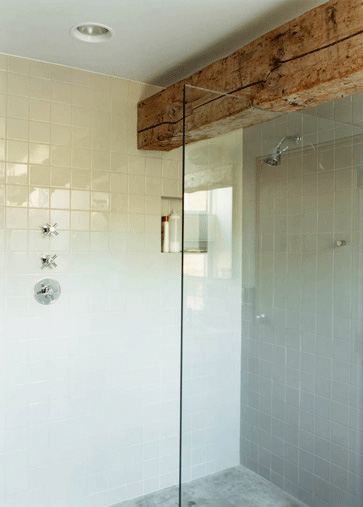
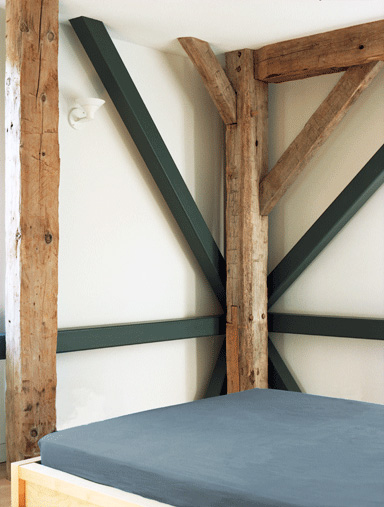
Architects & Photography: Preston Scott Cohen


















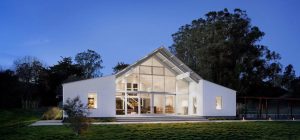
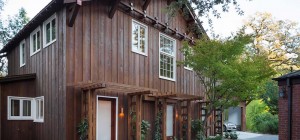
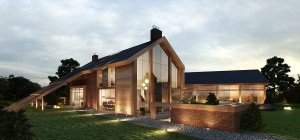
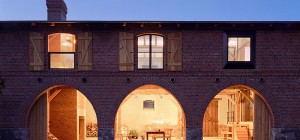
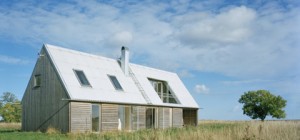
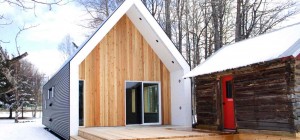
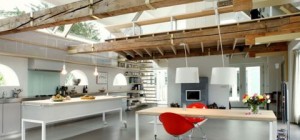
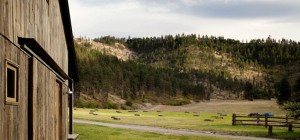
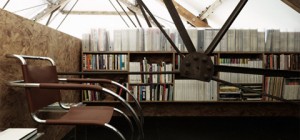
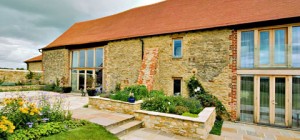
share with friends