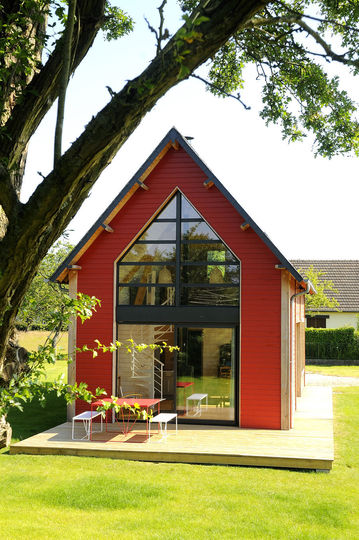
I can truly imagine myself loving life in this petite and pure country home. The geometry grows from every child’s image of what a home should be – a rectangular form topped by a gable. In plan as well it’s a simple straight forward arrangement of living, kitchen, bed, and bath. However, well executed simplicity hides the intense attention to detail that gave it life.
In this small holiday home, that simple gable form has been stretched in height. The living area gable end wall is all glass and the light streaming in accentuates the elegant structure and proportions.
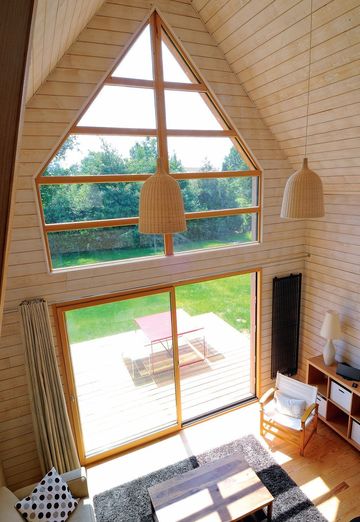
The entire space is wrapped in wood, a light wash on the wood walls distinguishes them from the wheat colored wood floor. The width of the wood that covers the walls and ceiling is perfectly scaled, modern, and not the least bit fussy.
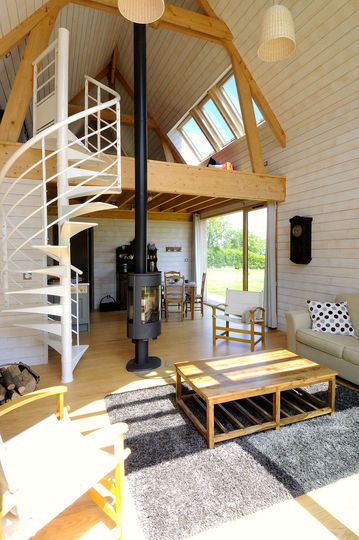
At the heart of the home are the cast iron wood stove and the kitchen. The perfect shade of warm steely grey covers the kitchen cabinets that provide just the right amount of prep space. A sleek stainless vent hood beautifully serves its purpose.
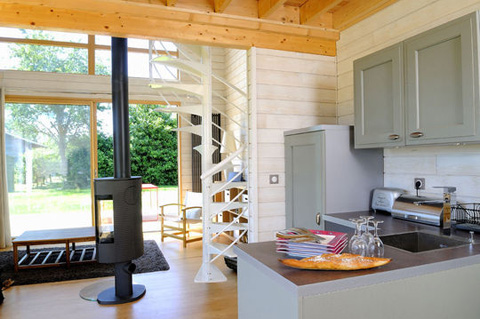
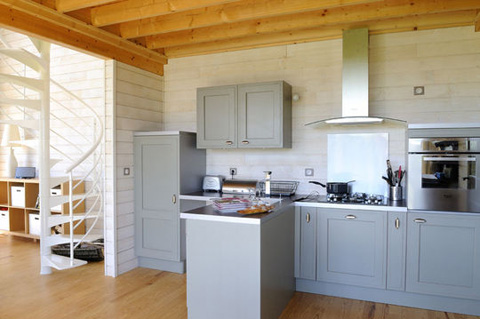
The bath continues the exercise in simple purity. A wall of square charcoal tiles lines the shower and supports a floating black sink cabinet while wood wraps the remaining surfaces.
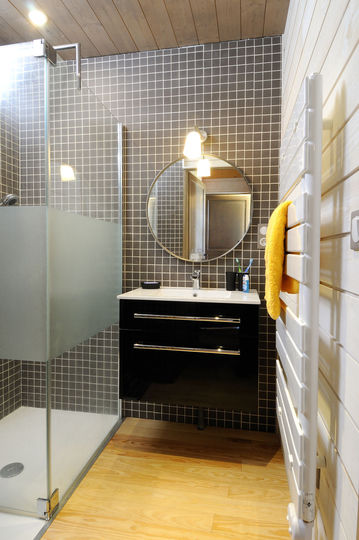
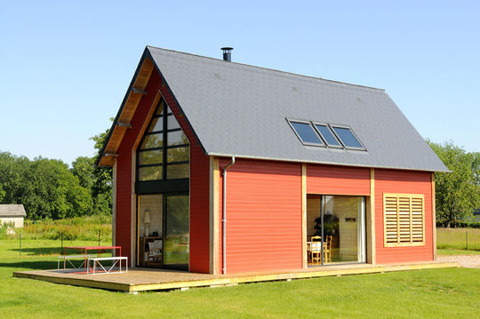
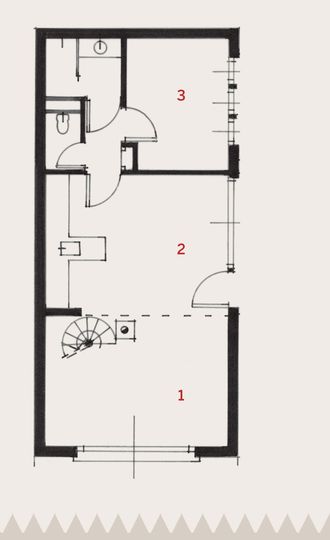
Architect: Beatrice furnaces
Photography: Vincent Gremillet Via Cote Maison












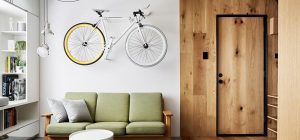




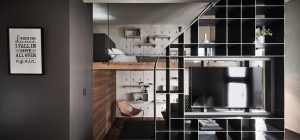



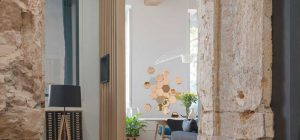
OMG this tiny house looks fantastic!
Hello,
I would like to know if it would be possible to have this tiny houses plan please? It is for measurements purposes.
Thanks,
can we have the dimensions of the house, not plans required
You can find more photos, including room #3 here! http://www.cotemaison.fr/bois-nature/diaporama/une-petite-maison-d-architecte-en-bois_18912.html#
It’s looks so big on the inside though!
Hello!
I would like more information about this home; square footage, cost of plans and where to purchase. And, any further information that is available.
Much thanks,
Cheryl
How to get plans.
Can we get info – price – plans on this house
Love it. Can anyone elevator be put in?
Love it.
I would really like the measurements of this house and the plans if possible.
Thank you
Tammy
Would love to buy plans for this tiny house. Building one in the future. Know where I maybe able to buy the plans??? Love love.
The architect is Beatrice Fourneaux, eawyarchitecture.com
Ditto. I would love to buy the plans also. Will be building in the future.
Hi all,
The architect of this petite maison is called Beatrice furnaces. you can read more about this project here
Was anyone able to find out what the third room look like and the square footage.
Can I buy these plans?
wondering how many square feet and . . . how to contact the “OP” . . . not sure what that is . . . stunningly simple and elegant space!
I also would like to see room 3