A new vision of prefabricated architecture seems to be emerging from Estonia: Passion House. A 40sqm single-story building reveals a different way of thinking about the traditional lightweight concept associated with prefab architecture, pushing the boundaries to another type of meaning: can a prefab home be as heavy as a conventional building? Apparently, the answer is yes…
The distribution of the program also follows different rules: a third of the plan is taken up by the sauna and the big shower room, while the toilet and laundry are in their own enclosure. There’s a big dressing room that has a fold-down bed as a second function. Passion House has also an alternative version with a larger bedroom and no sauna with the possibility to extend up to a large villa. Sizes vary from 81 to 498sqm.
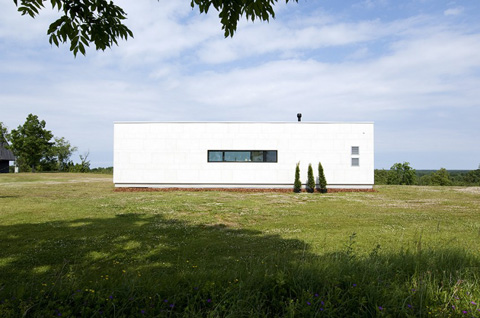
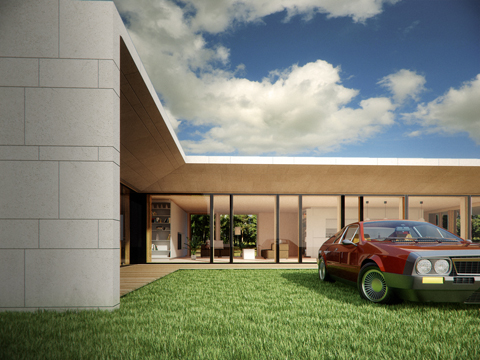
Flexibility in the prefabricated process seems to be unaffected by this new approach. There are some unusual choices of materials for a prefab, such as stone used without any kind of reserve, from the facade to the big overhang. This audacious attitude elevates prefab thinking to another level!
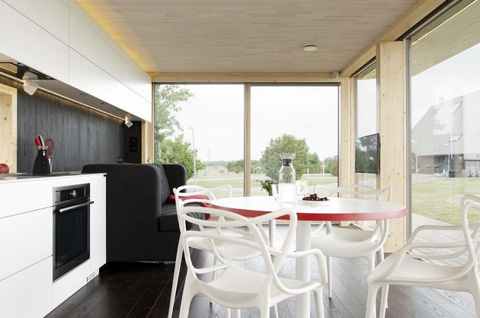
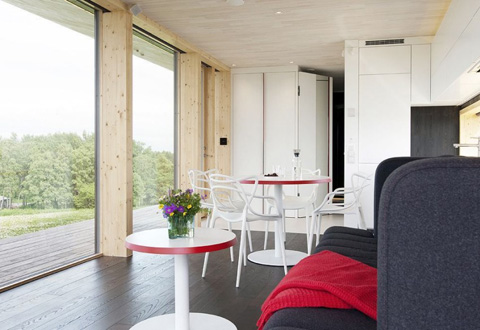
Lightweight materials mainly compose the interior surfaces: cross-laminated-timber panels for walls, wood-aluminum for windows and painted or laminated MDF boards for furniture. A new concept for prefab housing has come to life in Estonia. Oh, and did we forget to mention that the M1 model, 81sqm in total, includes furniture and home appliances, is priced at approx. 130,000€ and can be installed on site in just 12 hours!
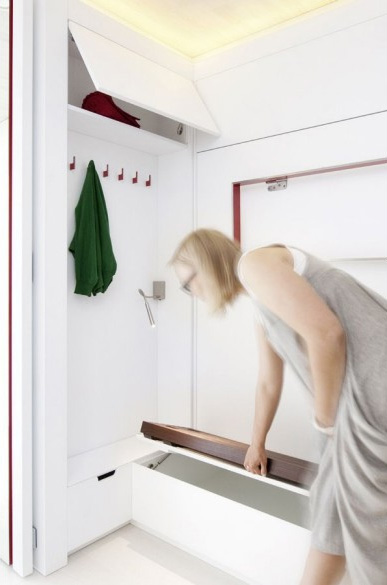
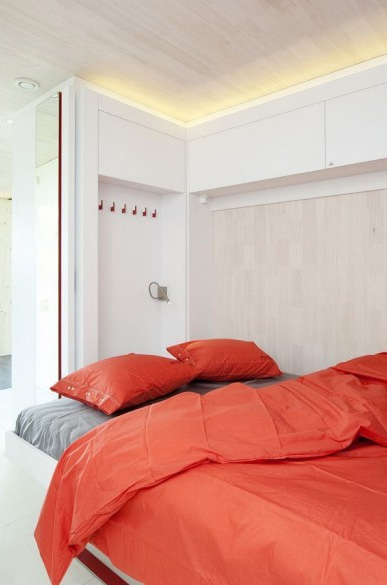
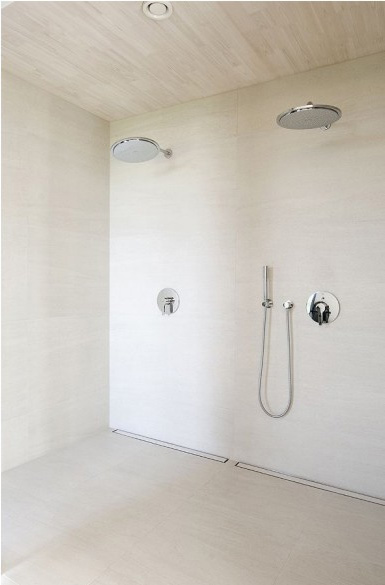
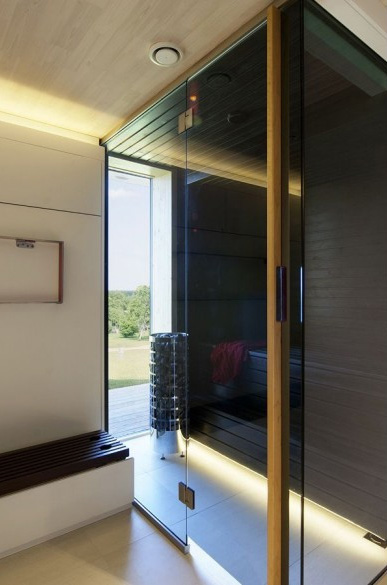
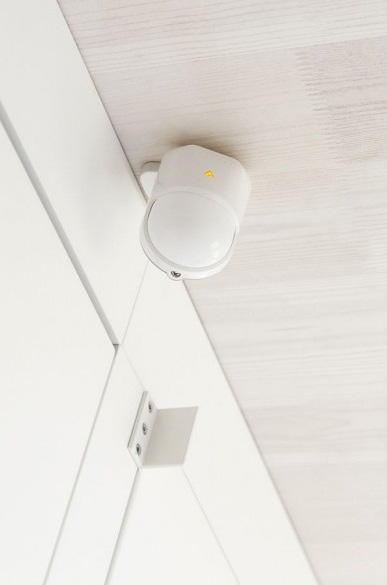
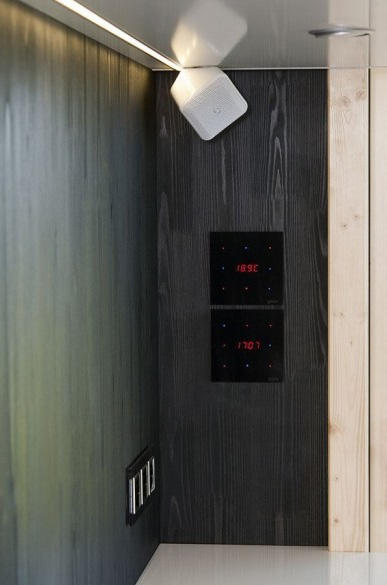
Architects & Photography: Architect 11

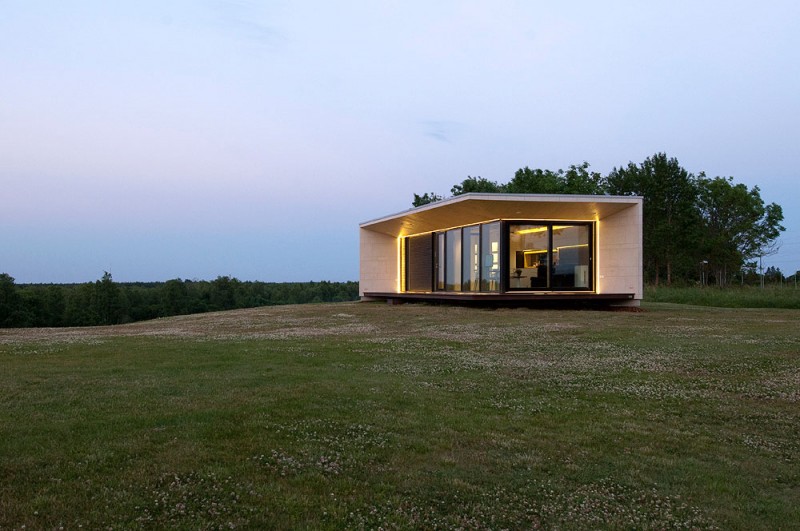


























share with friends