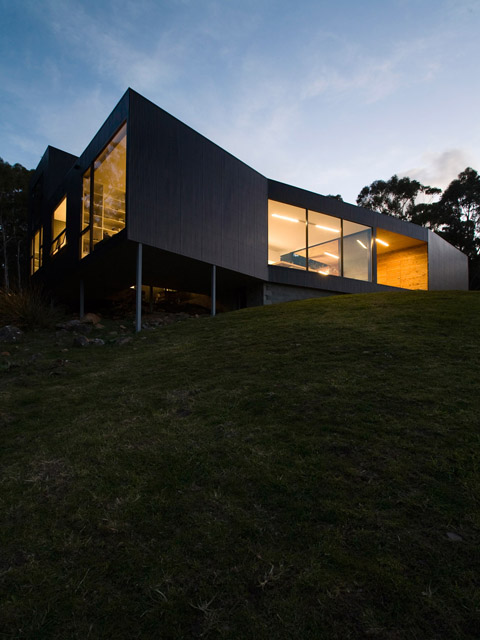
Somewhere in Tasmania between green fields and trees there’s a special two-story building of 346sqm called Allens Rivulet House. A brilliant mix of context and program is reflected in a sequence of fully enclosed to semi-enclosed spaces. All rooms are arranged in response to a spatial key element determined by the client: the kitchen.
Assumed as the central piece of the composition, the kitchen is strategically positioned between two interior patios and the dining area. The garage volume gives access to the entrance deck with a partial battened clear roof. Once inside the house, an open space area gathers living, dining and kitchen only divided by a split-level floor. Private rooms are positioned at the other side of the building: a master bedroom with private bathroom, laundry and two single bedrooms with bathroom complete the ground floor.
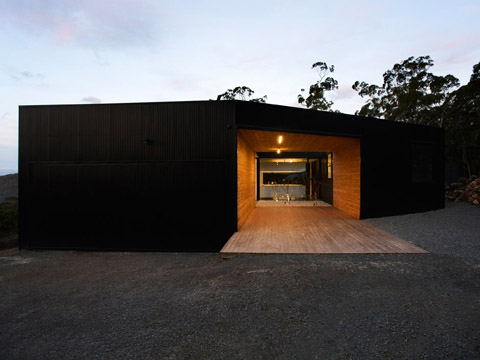
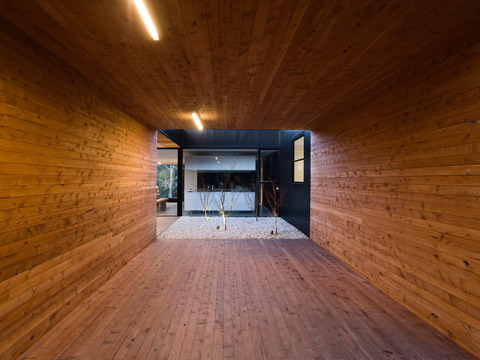
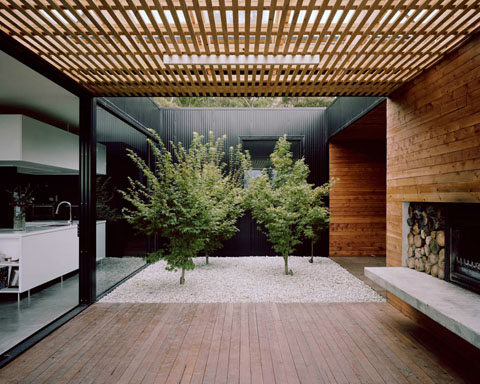
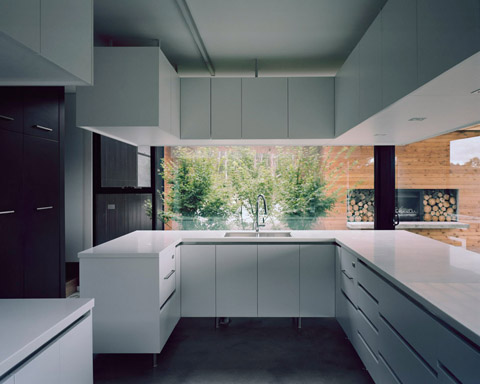
The most unexpected aspect about this unique home is yet to be revealed: a staircase leads up to a studio room with a storage room. From here, three steps invite us to reach a surprising roof deck terrace with a panoramic view over Mount Wellington.
The facade is mainly covered by dark metallic panels for low maintenance and also to allow the building to merge into the shadows of the hill and forest. Entrance and outdoor living areas are lined with timber planks, revealing a perfect tuned relation with the organic atmosphere of the unique Tasmanian landscape.
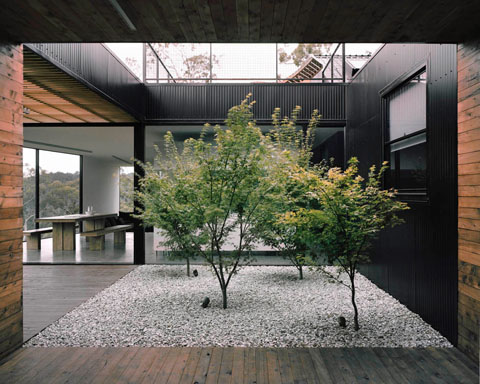
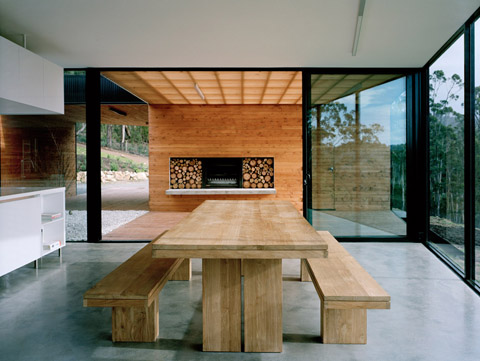
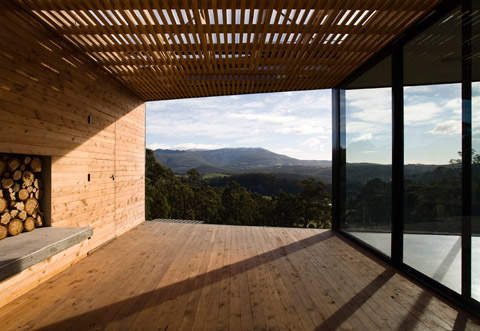
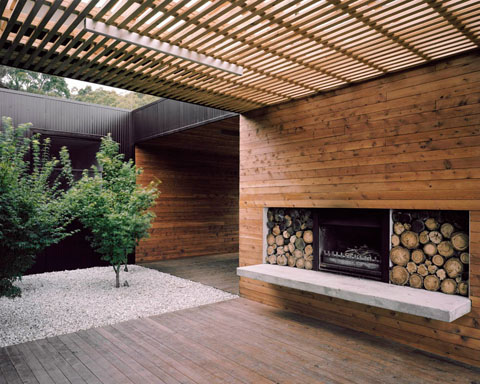
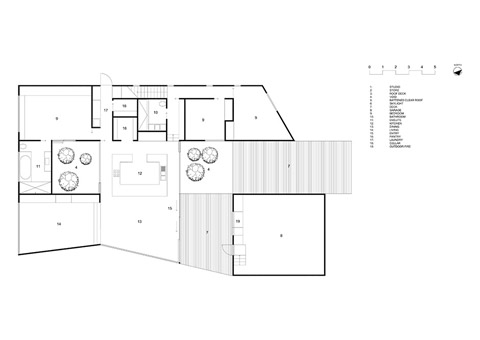
Architects: Room 11
Photography: Ben Hosking




























share with friends