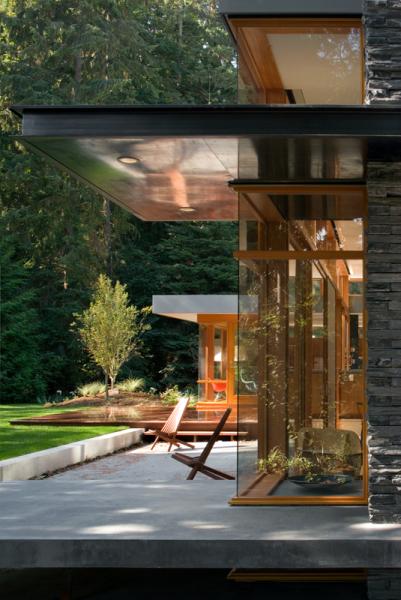
You’ll probably think, as I did, that this home was recently built. But try to imagine how it looked when Bohlin Cywinski Jackson were hired to revamp this 1950s rambler in Woodway, Washington. From a previously disorganized plan, they created a family home that’s entertaining by nature.
It appears to be the most elegant camp pavilion ever created. Narrowly framed with wood, walls of glass barely separate you from the stunning natural beauty outside.
Ipe wood leads you to the graceful and enviable pivoting glass front door and it leads you right through to another pivoting door beyond to make the true connection to nature a breeze. A stone slab rests on low cabinets to provide a bench on the interior while it extends and floats on the outside.
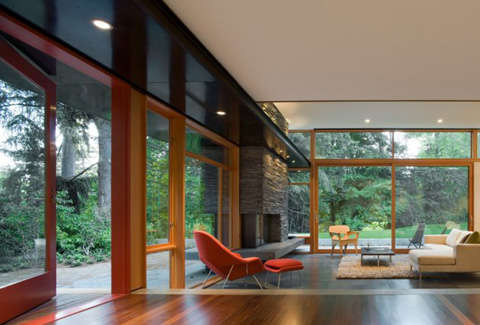
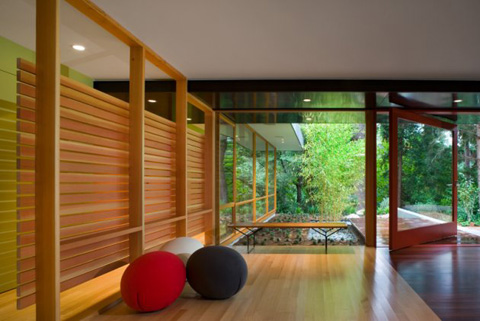
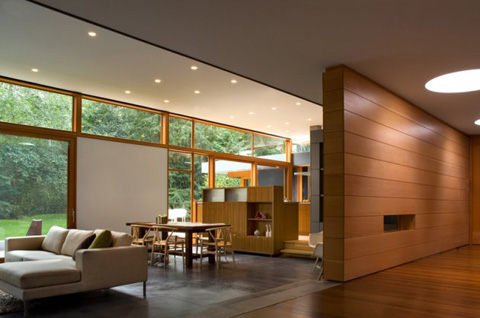
The inside outside narrow-flat-stacked-stone fireplace anchors the long lean kitchen living dining space. A concrete hearth of great thickness is floating above the floor and stretches well beyond the glass wall to provide outside seating.
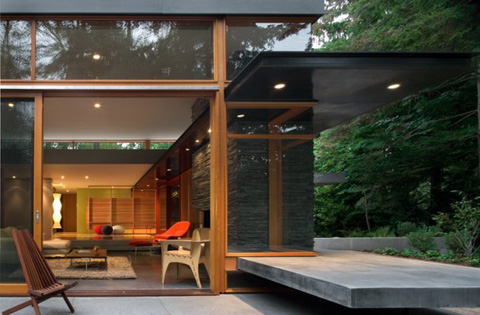
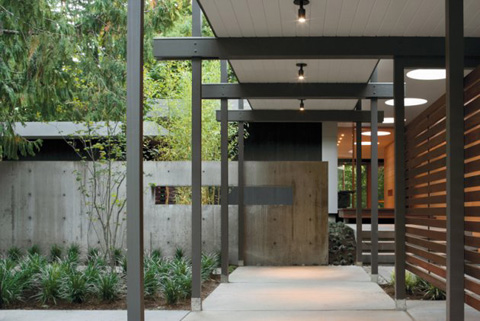
The kitchen’s central island floats in the space that is freed from wall cabinets. Partnered with a run of base cabinets in richly grained wood the kitchen exemplifies elegant simplicity. The stainless counters, my personal favorite counters, enhance the day light and even stretch outside to complete the illusion of being outside when in, and inside when out.
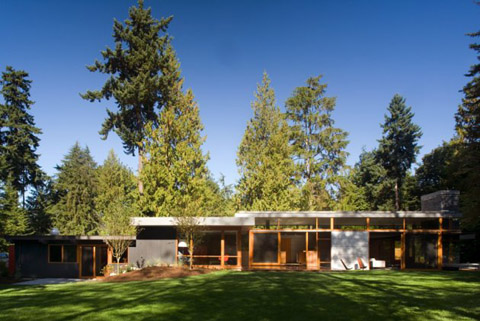
Architects: Bohlin Cywinski Jackson
Photography: Nic Lehoux via Contemporist






















share with friends