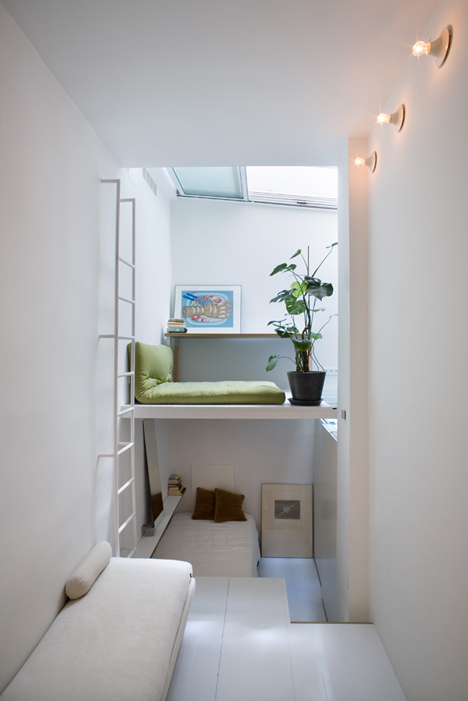
A tiny apartment can lead to immense ideas and that’s exactly what MYCC Architects developed for this narrow white home in Madrid. Just over 200 square feet in plan and 16 feet in height, the entirely white washed home is divided in to a magical mix of compact levels that defy the apartment’s true size.
From the entrance, step up to the walk-through kitchen. It’s outfitted precisely to meet your needs for cooking, clean up, and storage. Tread down just four thick and wide and open white slab stairs and you arrive at the living area. It’s the most voluminous space in this small home and its central location creates a cozy comfort at the same time. A simple flax colored linen chaise rests on top of the floor that hides storage below, accessible from doors in the floor.
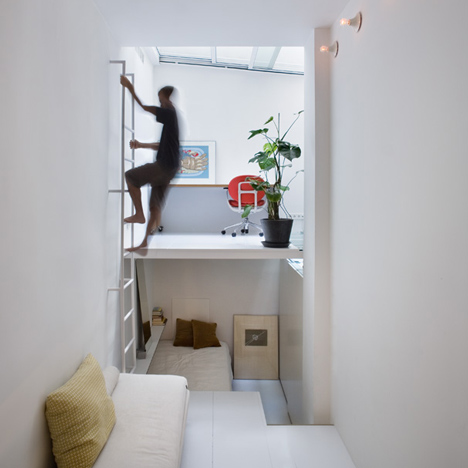
Opposite the kitchen and entrance an office/sleeping loft openly floats above the bedroom below. You can step down to the bedroom though you’ll climb a wall hung ladder to the office loft above. You’ll find a crisp clean bathroom underneath the kitchen and opposite the bedroom. They even created space for a large soaking bath!
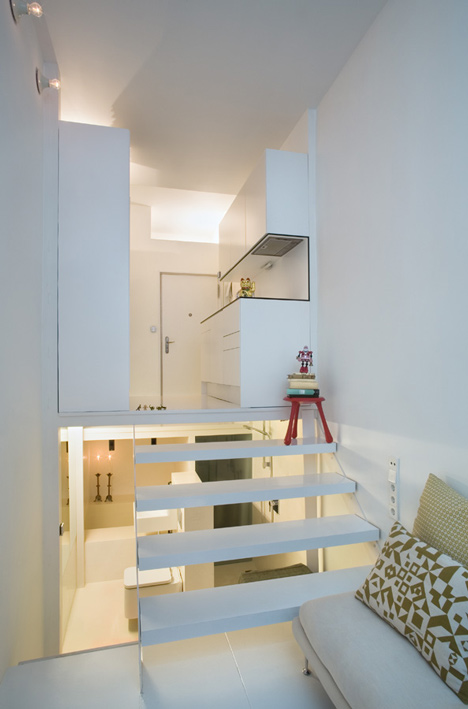
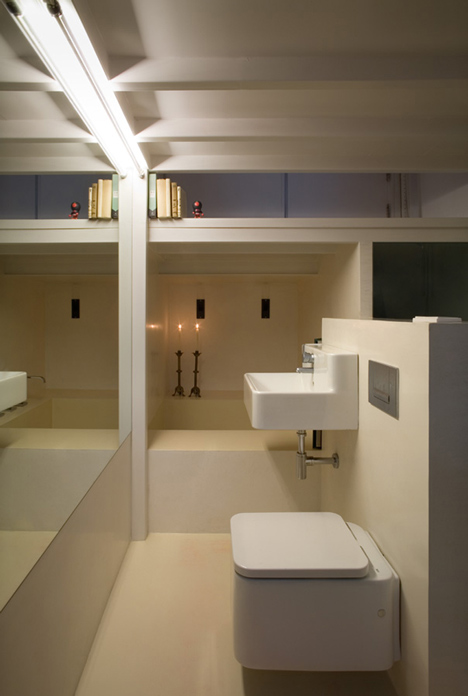
How can this all work so well? The only walls are those that define the space’s volume. Spaces are defined by their uses and, for example in the bath and kitchen, their permanent fixtures. All other areas can be redefined just by changing out the furnishings.
The volume is lit by skylights over the loft and entrance. By using open stairs without walls, the light spills over the tiny space and jumps through the home as easily as its owner.
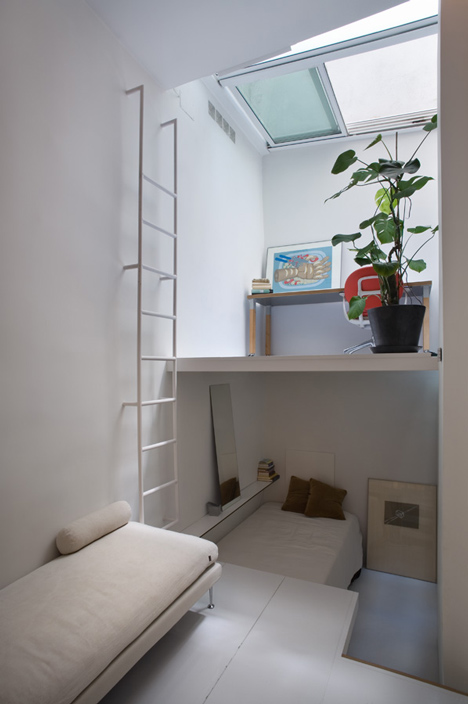
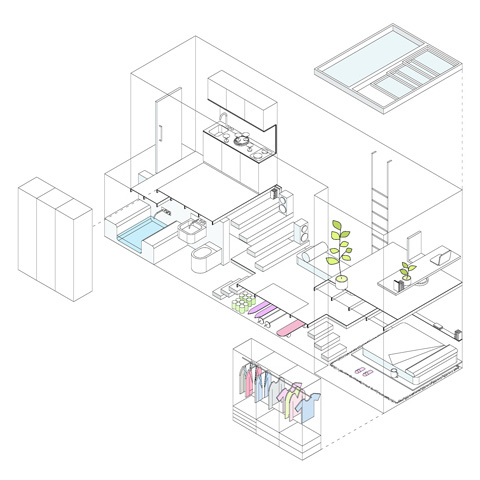
Architects: MYCC
Photography: Elena Almagro via Dezeen

















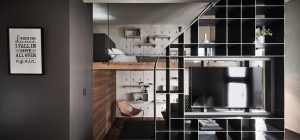



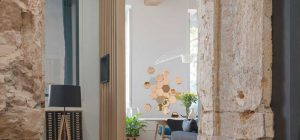
share with friends