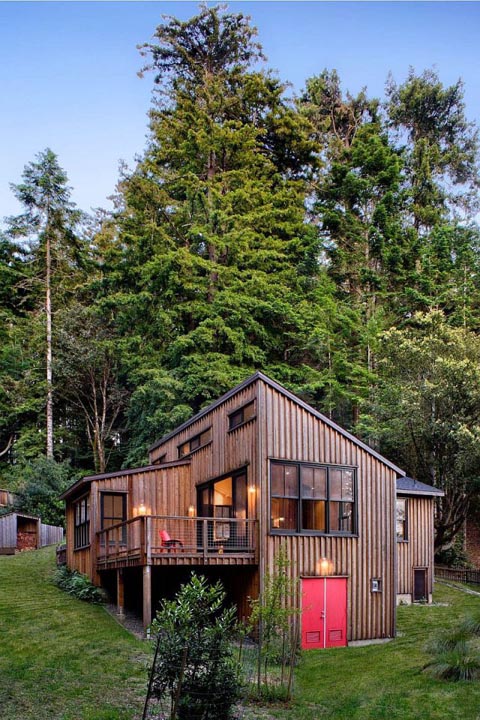
It is always refreshing to find a cottage in the woods that uses modern materials in sophisticated current ways. This two bedroom cottage in the redwoods of Mendocino County, California, was designed for two readers who wanted the home to feel like an outdoor porch. Architect Cathy Schwabe succeeded in creating that as well as giving the home a tree house vibe.
Ipe wood floors stretch throughout the house, except for the entrance where rough slate tiles ease the transition from the gravel and concrete outside. The living, dining, and kitchen are all one combined space covered by a single sloping ceiling. They’re wrapped in Douglas fir paneling and walls of black framed windows and doors. Clerestory windows provide a peak in to the tree tops in the living area. A pair of classic Eames lounge chairs upholstered in black leather is the ideal spot for curling up with a good book.
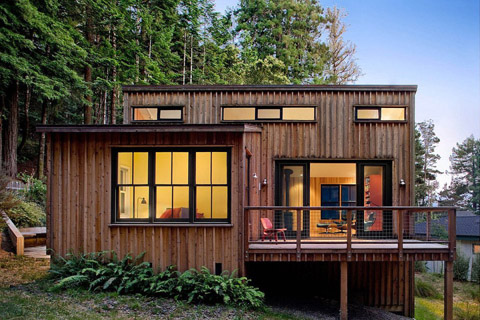
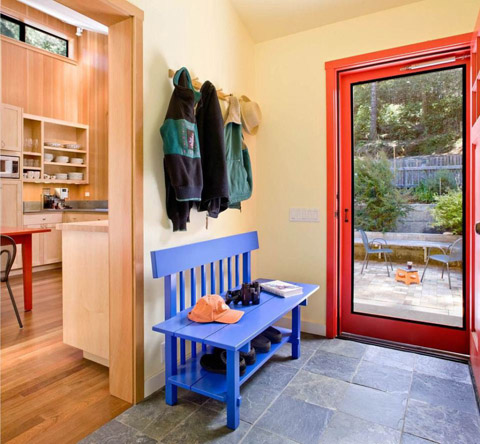
The eat-in L-shaped kitchen chooses windows over wall cabinets and the base cabinets are custom crafted from maple then topped with limestone. The simple square dining table pulls its copper hue from the deepest tone of the Douglas fir walls.
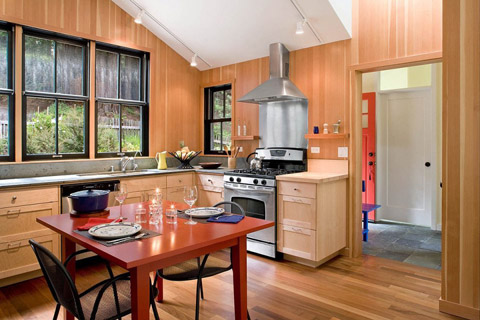
Filtered sunshine yellow walls and ceilings wrap the main bedroom whose best feature is the wall of windows lined with a window seat/book shelf. Outdoor spaces are plentiful including a deck that floats off the living space and a brick lined terrace that’s nestled in to the lushly landscaped hill.
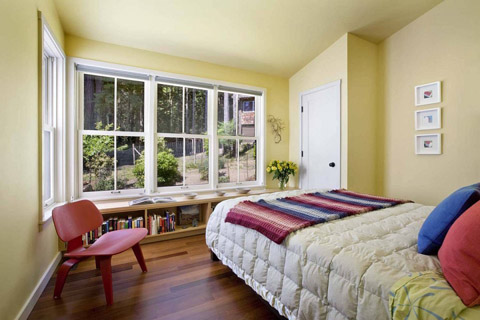
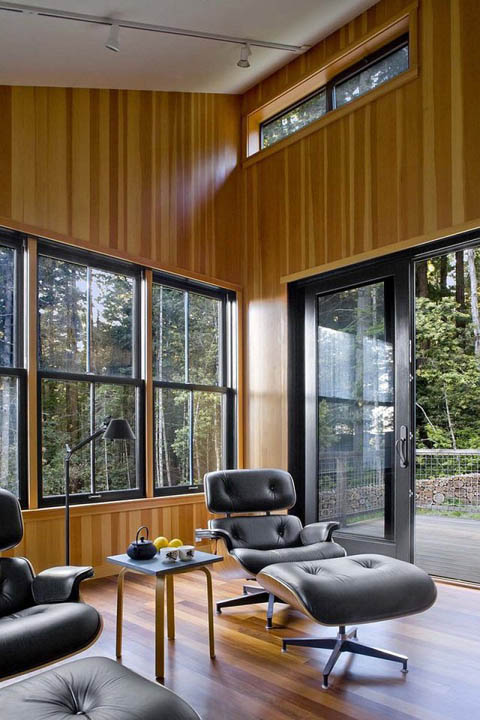
Architects: Cathy Schwabe Architecture
Builder: Marine View Construction (Chuck Arana)
Structural Engineering: Ingraham DeJesse Associates (Nellie Ingraham)
Photography: David Wakely Photography






















share with friends