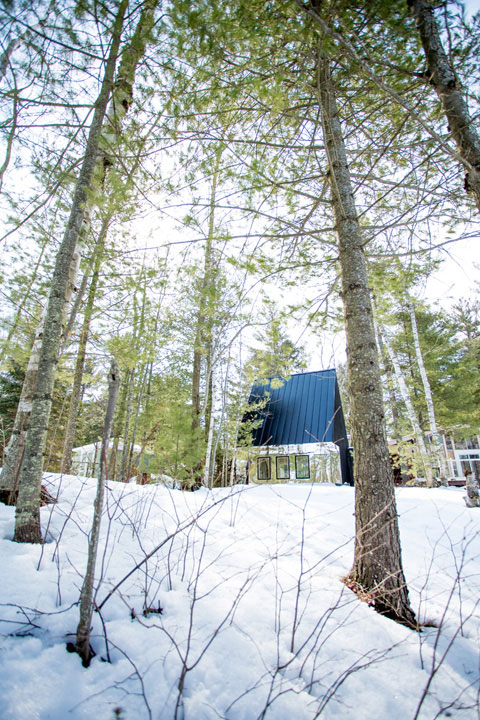
A small two-story cabin forms an extension to a woodland house in Ontario, Canada, surrounded by a dense forest where white snow seems to rule during wintertime. This unusual 65sqm volume was erected in order to shelter a brand new dining and living room. An impressive black-pitched roof seems to be floating between the trees and the existing house. This optical illusion is created by a mirrored paneled exterior reflecting the surrounding trees, while a sheltered area marks the entrance to the front of the cabin.
Lake Cottage reveals an exquisite sensibility when it comes to blending architecture with nature. The living room is placed on the ground floor of the double-height pitched roof volume while the dining area forms a link to the existing woodland house. A wooden staircase guides up to the first-floor loft where walls follow the steep angle of the roof.
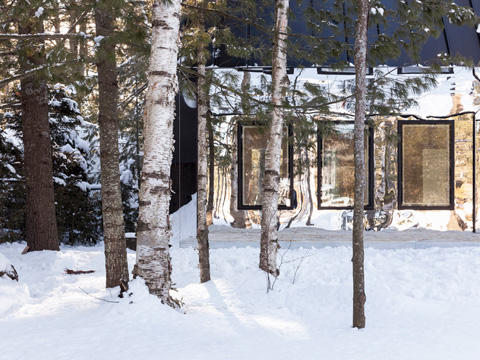
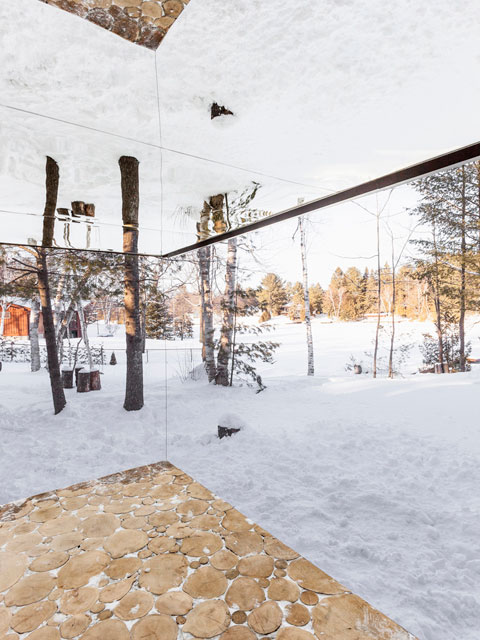
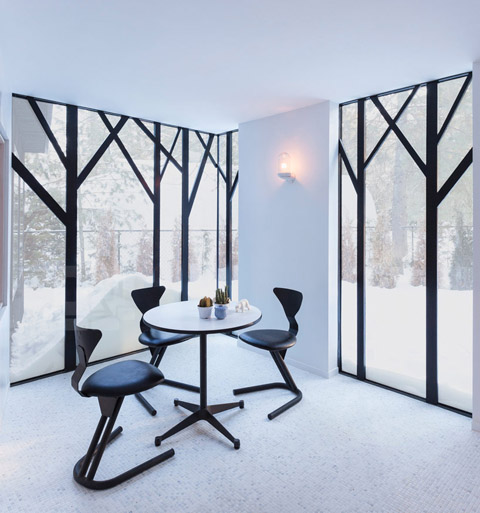
In fact, wood assumes a significant role inside this unique addition from flooring to ceiling surfaces: rounded wooden shingles decorate one side of the ceiling and are perfectly visible from the living room through a line up of internal windows…
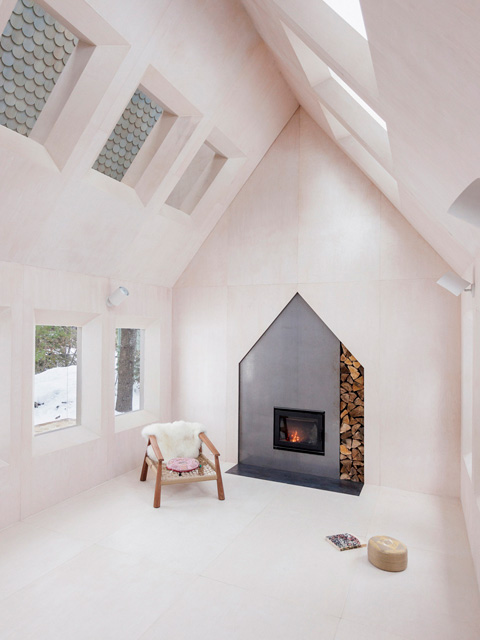
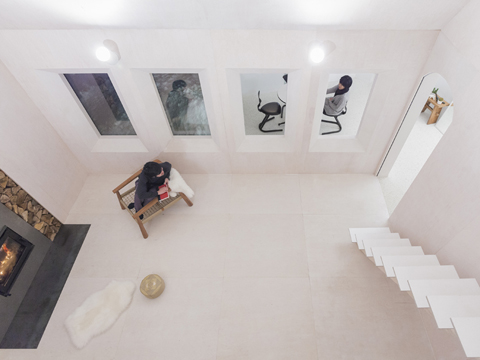
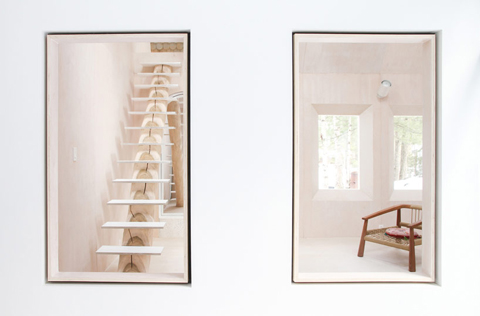
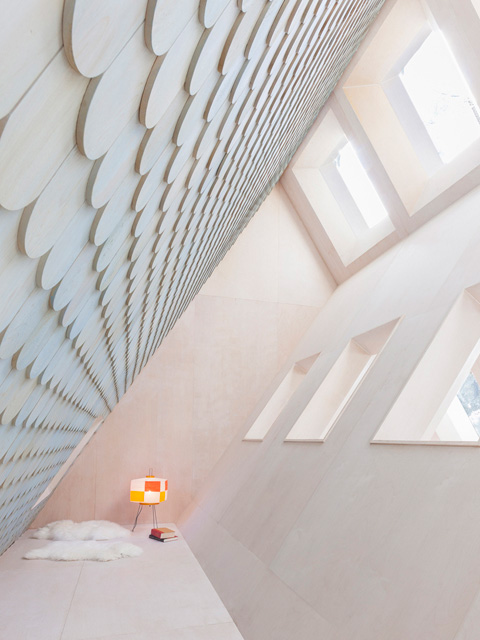
Architects: UUfie
Photography: Naho Kubota
via designboom




























share with friends